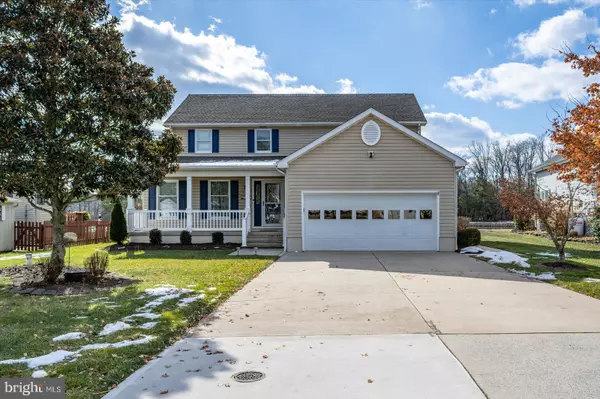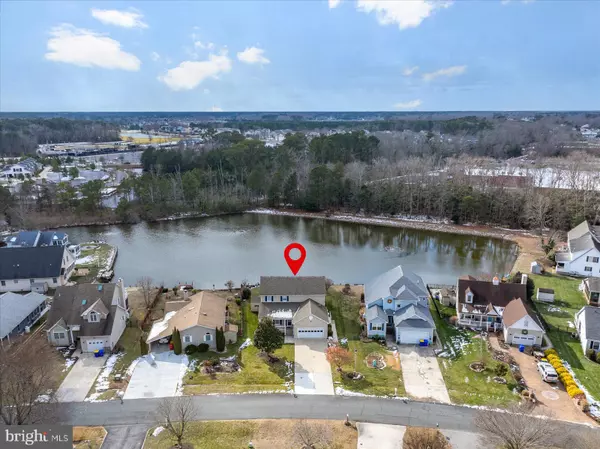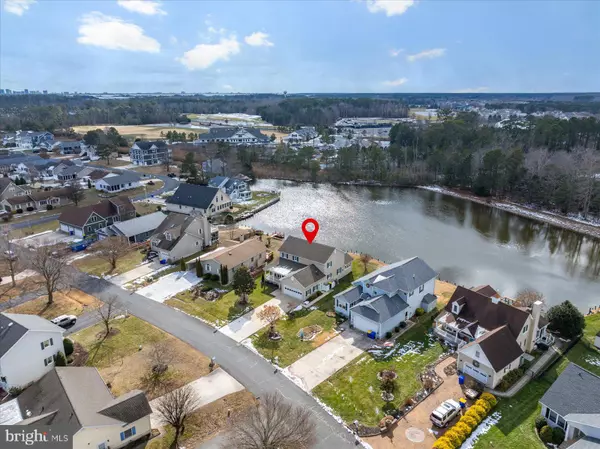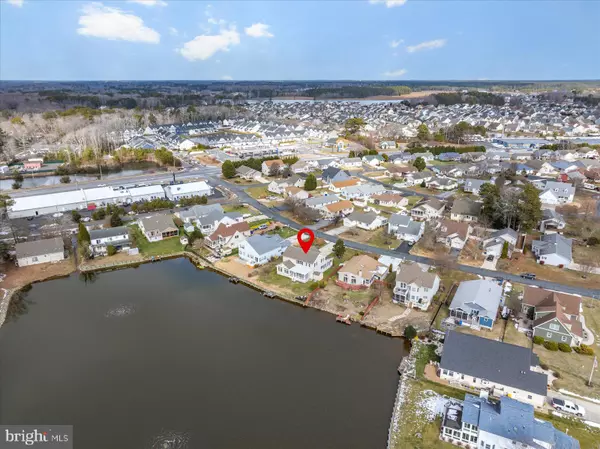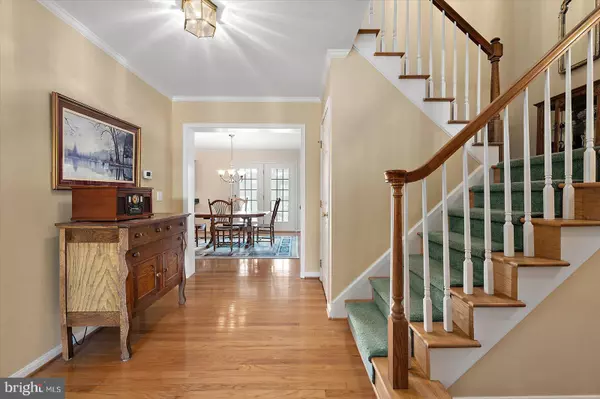4 Beds
3 Baths
2,500 SqFt
4 Beds
3 Baths
2,500 SqFt
Key Details
Property Type Single Family Home
Sub Type Detached
Listing Status Active
Purchase Type For Sale
Square Footage 2,500 sqft
Price per Sqft $259
Subdivision Keenwick Sound
MLS Listing ID DESU2077156
Style Contemporary,Coastal
Bedrooms 4
Full Baths 2
Half Baths 1
HOA Fees $440/ann
HOA Y/N Y
Abv Grd Liv Area 2,500
Originating Board BRIGHT
Year Built 1998
Annual Tax Amount $1,369
Tax Year 2025
Lot Size 7,841 Sqft
Acres 0.18
Lot Dimensions 58.00 x 131.00
Property Description
Location
State DE
County Sussex
Area Baltimore Hundred (31001)
Zoning MR
Rooms
Main Level Bedrooms 1
Interior
Interior Features Bathroom - Walk-In Shower, Bathroom - Tub Shower, Carpet, Ceiling Fan(s), Combination Kitchen/Dining, Entry Level Bedroom, Floor Plan - Open, Kitchen - Gourmet, Primary Bath(s), Upgraded Countertops, Walk-in Closet(s), Window Treatments, Attic, Dining Area, Wood Floors
Hot Water Tankless, Propane
Heating Forced Air, Zoned, Central
Cooling Central A/C, Zoned
Flooring Hardwood, Carpet, Ceramic Tile
Fireplaces Number 1
Fireplaces Type Gas/Propane
Inclusions Sold unfurnished
Equipment Built-In Microwave, Cooktop, Dishwasher, Disposal, Dryer, Oven - Wall, Range Hood, Refrigerator, Stainless Steel Appliances, Washer, Water Conditioner - Owned, Water Heater - Tankless, Exhaust Fan
Furnishings No
Fireplace Y
Appliance Built-In Microwave, Cooktop, Dishwasher, Disposal, Dryer, Oven - Wall, Range Hood, Refrigerator, Stainless Steel Appliances, Washer, Water Conditioner - Owned, Water Heater - Tankless, Exhaust Fan
Heat Source Propane - Leased
Laundry Main Floor
Exterior
Exterior Feature Porch(es), Enclosed
Parking Features Garage - Front Entry, Garage Door Opener
Garage Spaces 6.0
Utilities Available Cable TV, Phone Available, Propane, Water Available, Sewer Available
Amenities Available Boat Ramp, Club House, Pool - Outdoor, Shuffleboard, Water/Lake Privileges
Waterfront Description Private Dock Site
Water Access Y
Water Access Desc Boat - Non Powered Only
View Water, Pond, Panoramic
Roof Type Architectural Shingle
Accessibility None
Porch Porch(es), Enclosed
Road Frontage HOA
Attached Garage 2
Total Parking Spaces 6
Garage Y
Building
Lot Description Front Yard, Rear Yard, SideYard(s), Bulkheaded, Adjoins - Open Space, Landscaping, Pond, Premium
Story 2
Foundation Block, Crawl Space
Sewer Public Sewer
Water Public
Architectural Style Contemporary, Coastal
Level or Stories 2
Additional Building Above Grade, Below Grade
Structure Type Vaulted Ceilings
New Construction N
Schools
School District Indian River
Others
Pets Allowed Y
HOA Fee Include Road Maintenance,Common Area Maintenance,Snow Removal
Senior Community No
Tax ID 533-19.00-720.00
Ownership Fee Simple
SqFt Source Assessor
Security Features Smoke Detector
Acceptable Financing Cash, Conventional, FHA, VA
Horse Property N
Listing Terms Cash, Conventional, FHA, VA
Financing Cash,Conventional,FHA,VA
Special Listing Condition Standard
Pets Allowed Cats OK, Dogs OK

"My job is to find and attract mastery-based agents to the office, protect the culture, and make sure everyone is happy! "


