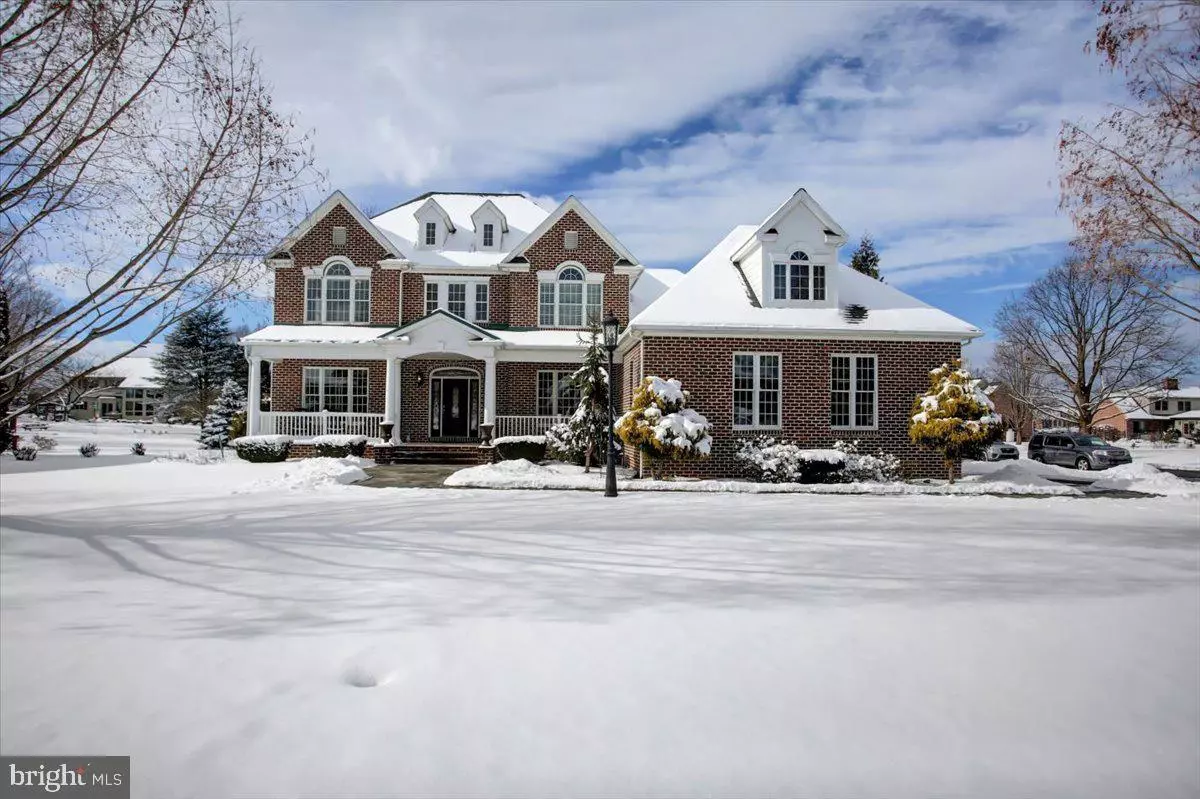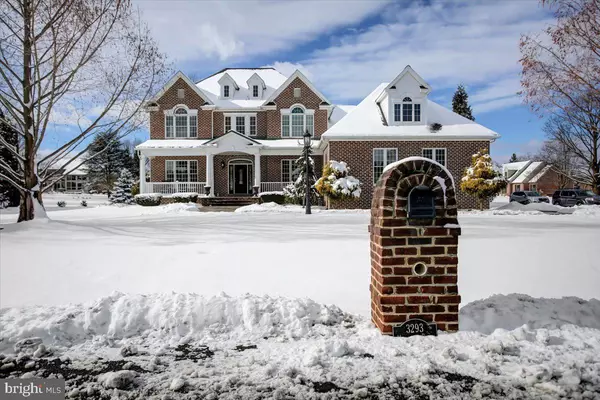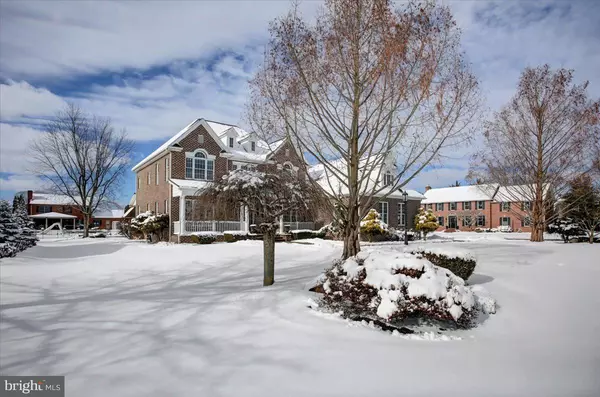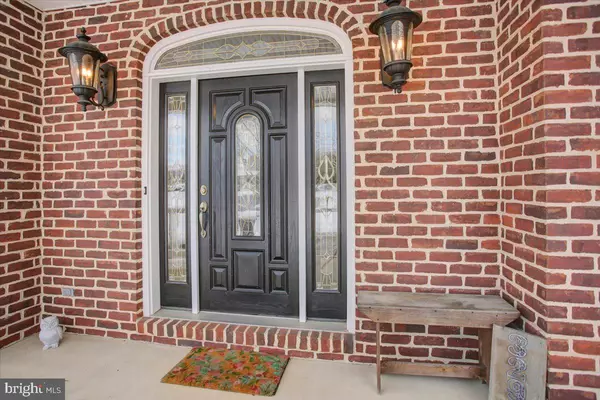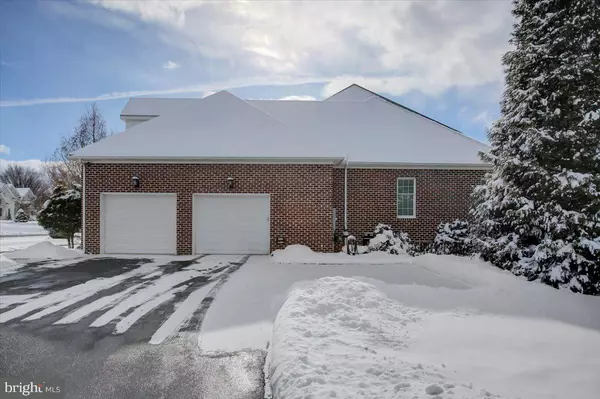4 Beds
3 Baths
3,596 SqFt
4 Beds
3 Baths
3,596 SqFt
Key Details
Property Type Single Family Home
Sub Type Detached
Listing Status Coming Soon
Purchase Type For Sale
Square Footage 3,596 sqft
Price per Sqft $180
Subdivision Scot-Greene Estates
MLS Listing ID PAFL2024870
Style Traditional,Transitional
Bedrooms 4
Full Baths 2
Half Baths 1
HOA Y/N N
Abv Grd Liv Area 3,596
Originating Board BRIGHT
Year Built 2004
Annual Tax Amount $8,961
Tax Year 2024
Lot Size 0.500 Acres
Acres 0.5
Property Description
Step down into the great room and be awed by the 20-foot high ceilings and a wall of windows that flood the space with natural light. The focal point is an all-brick gas fireplace, complete with a brick sitting area, perfect for cozy gatherings. Hardwood floors grace the entire first floor, creating a warm and elegant ambiance.
Adjacent to the great room, the sunken living room is separated by stately columns, adding a touch of grandeur. The fully updated kitchen features a double wall oven, French style refrigerator, built in microwave, corner built in cook top area with a custom-made noodle board, farmhouse style double bowl sink. Newer oversized subway tile backsplash and granite countertops, and a new custom built island for additional prep space. The dining area offers enough space for a countertop-height kitchen table that comfortably seats eight, If you love to entertain, the home offers a formal dining room, perfect for gatherings.
The welcome home hub off the garage is a spacious mudroom and laundry area designed for effortless organization and comfort.
The first-floor ensuite is a private retreat with a walk-in closet and a spa-like bathroom, complete with a fully tiled walk-in shower, large soaking tub, expansive vanity with makeup area, and storage,
The U-shaped open staircase leads to the upper level, which offers three additional large bedrooms—two with vaulted ceilings and all equipped with ceiling fans. At the end of the hall, a versatile bonus room provides ample additional living space, a walk-in closet, and a large unfinished walk-in storage area. Need even more storage? No worries! There's a walk-up attic boasting 525 square feet of storage space.
Just shy of 3,600 square feet, this home is looking for a new owner. Could it be you? Don't miss the opportunity to make this masterpiece of design and functionality yours!
Location
State PA
County Franklin
Area Greene Twp (14509)
Zoning R1
Direction South
Rooms
Other Rooms Living Room, Dining Room, Primary Bedroom, Bedroom 2, Bedroom 3, Bedroom 4, Kitchen, Basement, Great Room, Laundry, Bathroom 1, Bathroom 3, Attic, Bonus Room
Basement Full
Main Level Bedrooms 1
Interior
Interior Features Attic, Bathroom - Soaking Tub, Bathroom - Walk-In Shower, Built-Ins, Carpet, Ceiling Fan(s), Entry Level Bedroom, Family Room Off Kitchen, Floor Plan - Open, Formal/Separate Dining Room, Kitchen - Eat-In, Kitchen - Island, Kitchen - Table Space, Pantry, Recessed Lighting, Walk-in Closet(s), Window Treatments, Wood Floors
Hot Water 60+ Gallon Tank
Heating Heat Pump(s), Baseboard - Electric, Programmable Thermostat, Zoned
Cooling Central A/C
Flooring Hardwood, Solid Hardwood, Partially Carpeted
Fireplaces Number 1
Fireplaces Type Brick, Gas/Propane
Equipment Built-In Microwave, Built-In Range, Cooktop, Disposal, Dishwasher, Dryer - Electric, Oven - Double, Oven - Wall, Refrigerator, Washer, Water Heater
Fireplace Y
Window Features Double Hung,Energy Efficient,Insulated,Screens,Transom
Appliance Built-In Microwave, Built-In Range, Cooktop, Disposal, Dishwasher, Dryer - Electric, Oven - Double, Oven - Wall, Refrigerator, Washer, Water Heater
Heat Source Electric
Laundry Main Floor
Exterior
Exterior Feature Porch(es), Roof
Parking Features Additional Storage Area, Garage - Side Entry, Garage Door Opener, Inside Access, Oversized
Garage Spaces 7.0
Utilities Available Phone Available, Propane, Under Ground
Water Access N
Roof Type Architectural Shingle
Street Surface Black Top
Accessibility 36\"+ wide Halls, Doors - Lever Handle(s), Doors - Swing In
Porch Porch(es), Roof
Road Frontage Boro/Township
Attached Garage 2
Total Parking Spaces 7
Garage Y
Building
Lot Description Corner, Front Yard, Landscaping, Level, Rear Yard, SideYard(s)
Story 2.5
Foundation Active Radon Mitigation
Sewer Public Sewer
Water Public
Architectural Style Traditional, Transitional
Level or Stories 2.5
Additional Building Above Grade, Below Grade
Structure Type 2 Story Ceilings,9'+ Ceilings
New Construction N
Schools
Middle Schools Chambersburg Area
High Schools Chambersburg
School District Chambersburg Area
Others
Senior Community No
Tax ID 09-0C13.-375.-000000
Ownership Fee Simple
SqFt Source Assessor
Security Features Carbon Monoxide Detector(s),Exterior Cameras,Smoke Detector
Acceptable Financing Cash, Conventional, VA
Horse Property N
Listing Terms Cash, Conventional, VA
Financing Cash,Conventional,VA
Special Listing Condition Standard

"My job is to find and attract mastery-based agents to the office, protect the culture, and make sure everyone is happy! "

