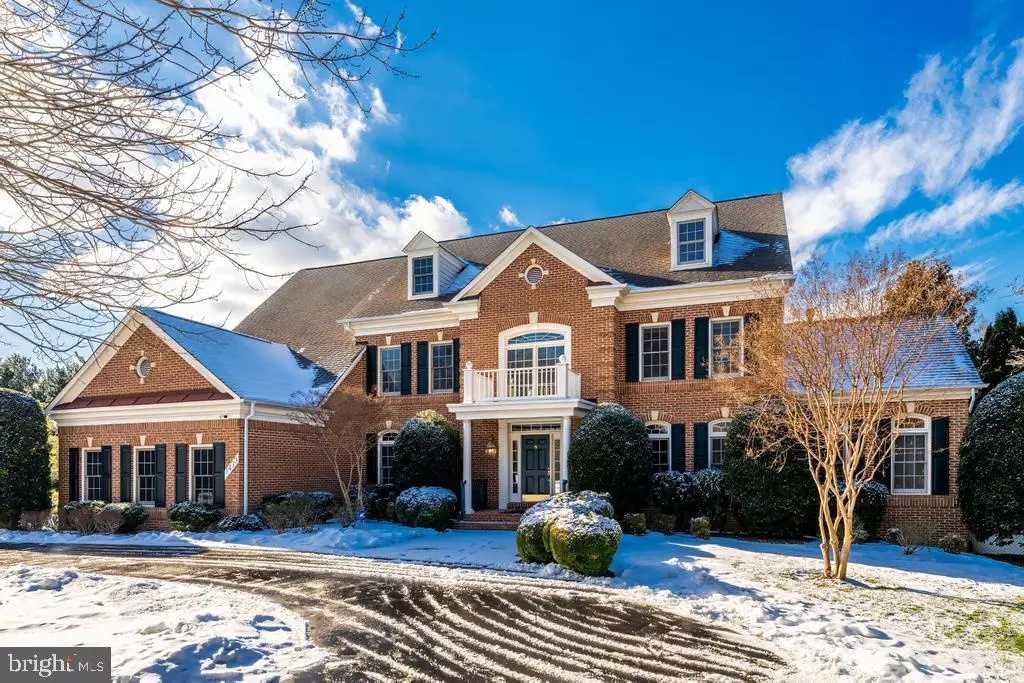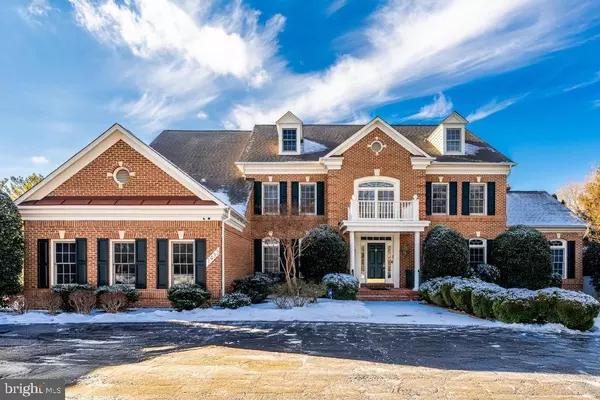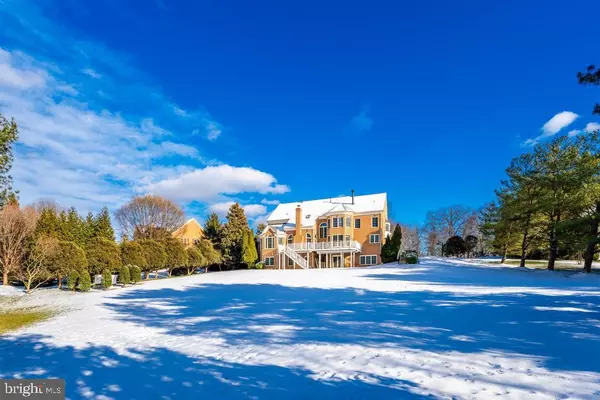6 Beds
7 Baths
8,049 SqFt
6 Beds
7 Baths
8,049 SqFt
Key Details
Property Type Single Family Home
Sub Type Detached
Listing Status Coming Soon
Purchase Type For Sale
Square Footage 8,049 sqft
Price per Sqft $310
Subdivision Smc Mclean
MLS Listing ID VAFX2217864
Style Colonial
Bedrooms 6
Full Baths 5
Half Baths 2
HOA Fees $550/qua
HOA Y/N Y
Abv Grd Liv Area 5,545
Originating Board BRIGHT
Year Built 1995
Annual Tax Amount $21,926
Tax Year 2024
Lot Size 1.010 Acres
Acres 1.01
Property Description
From the moment you enter the soaring two-story foyer featuring diagonal grid marble floors, you're greeted by a home designed to impress. The main level showcases timeless luxury, featuring oak hardwood floors, intricate tray ceilings, and crown molding throughout. The spacious formal living and dining rooms set the stage for elegant entertaining, while the light-filled sunroom and private office with a custom oak bookcase provide space for relaxation and productivity. The expansive family room, with its dramatic masonry fireplace, skylights, and wet bar, is the perfect centerpiece for gatherings. The chef's kitchen, entirely with upgraded stainless steel appliances, abundant cabinetry and countertop space, and a sunlit breakfast area, opens to a deck that overlooks the sprawling backyard. A convenient three-car side-load garage, designed for easy access and added curb appeal, completes the main level.
Upstairs, the lavish primary suite offers a private retreat with a cozy sitting area, a dual-sided fireplace, a walk-in closet, and a spa-like ensuite featuring a jacuzzi jetted tub, dual vanities, and an oversized shower. Three additional oversized bedrooms, each with hardwood floors and access to spacious bathrooms, provide comfort and privacy.
The walkout lower level is equally impressive, offering a massive recreation area bathed in natural light, two large bedrooms, two full bathrooms, and versatile spaces for fitness, storage, or hobbies. Outside, the 1-acre lot provides a tranquil and private setting with endless possibilities, from entertaining on the deck to creating your dream outdoor oasis.
Situated just minutes from Tysons Corner, the Silver Line Metro, Dulles Toll Road, and major commuter routes, this home offers a serene, luxurious lifestyle with unparalleled convenience. 1433 Woodhurst Blvd isn't just a home—it's a destination for living, entertaining, and creating lasting memories.
Location
State VA
County Fairfax
Zoning 111
Rooms
Basement Fully Finished, Heated, Improved, Outside Entrance, Interior Access, Poured Concrete, Rear Entrance, Sump Pump, Walkout Level
Interior
Interior Features Air Filter System, Bar, Bathroom - Jetted Tub, Bathroom - Stall Shower, Bathroom - Walk-In Shower, Breakfast Area, Built-Ins, Butlers Pantry, Carpet, Ceiling Fan(s), Chair Railings, Crown Moldings, Curved Staircase, Dining Area, Double/Dual Staircase, Family Room Off Kitchen, Floor Plan - Traditional, Formal/Separate Dining Room, Kitchen - Gourmet, Kitchen - Island, Kitchen - Table Space, Pantry, Primary Bath(s), Recessed Lighting, Skylight(s), Upgraded Countertops, Wainscotting, Walk-in Closet(s), Wet/Dry Bar, Window Treatments, Wood Floors
Hot Water Natural Gas, 60+ Gallon Tank
Cooling Central A/C, Ceiling Fan(s), Air Purification System, Heat Pump(s), Multi Units, Programmable Thermostat, Zoned
Flooring Carpet, Ceramic Tile, Hardwood
Fireplaces Number 3
Fireplaces Type Brick, Double Sided, Gas/Propane, Mantel(s), Wood
Equipment Cooktop - Down Draft, Built-In Microwave, Air Cleaner, Disposal, Dishwasher, Dryer, Energy Efficient Appliances, Exhaust Fan, Extra Refrigerator/Freezer, Humidifier, Indoor Grill, Intercom, Oven - Double, Refrigerator, Stainless Steel Appliances, Washer, Water Heater - High-Efficiency
Furnishings No
Fireplace Y
Window Features Double Hung,Double Pane,Energy Efficient,Low-E,Insulated,Palladian,Screens,Skylights
Appliance Cooktop - Down Draft, Built-In Microwave, Air Cleaner, Disposal, Dishwasher, Dryer, Energy Efficient Appliances, Exhaust Fan, Extra Refrigerator/Freezer, Humidifier, Indoor Grill, Intercom, Oven - Double, Refrigerator, Stainless Steel Appliances, Washer, Water Heater - High-Efficiency
Heat Source Natural Gas, Electric
Laundry Main Floor, Lower Floor, Washer In Unit, Dryer In Unit
Exterior
Exterior Feature Deck(s)
Parking Features Additional Storage Area, Garage - Side Entry, Garage Door Opener, Inside Access, Oversized
Garage Spaces 11.0
Water Access N
View Garden/Lawn
Roof Type Architectural Shingle
Accessibility None
Porch Deck(s)
Attached Garage 3
Total Parking Spaces 11
Garage Y
Building
Lot Description Landscaping, Level, Private, Premium
Story 3
Foundation Concrete Perimeter
Sewer Public Sewer
Water Public
Architectural Style Colonial
Level or Stories 3
Additional Building Above Grade, Below Grade
Structure Type 2 Story Ceilings,9'+ Ceilings,Tray Ceilings
New Construction N
Schools
Elementary Schools Spring Hill
Middle Schools Cooper
High Schools Langley
School District Fairfax County Public Schools
Others
Senior Community No
Tax ID 0291 16 0072
Ownership Fee Simple
SqFt Source Assessor
Security Features Electric Alarm,Exterior Cameras,Fire Detection System,Intercom,Main Entrance Lock,Monitored,Motion Detectors,Security System,Smoke Detector,Window Grills
Acceptable Financing Cash, Conventional
Horse Property N
Listing Terms Cash, Conventional
Financing Cash,Conventional
Special Listing Condition Standard

"My job is to find and attract mastery-based agents to the office, protect the culture, and make sure everyone is happy! "





