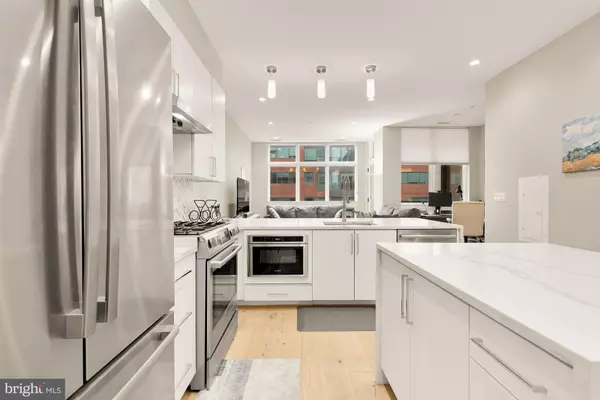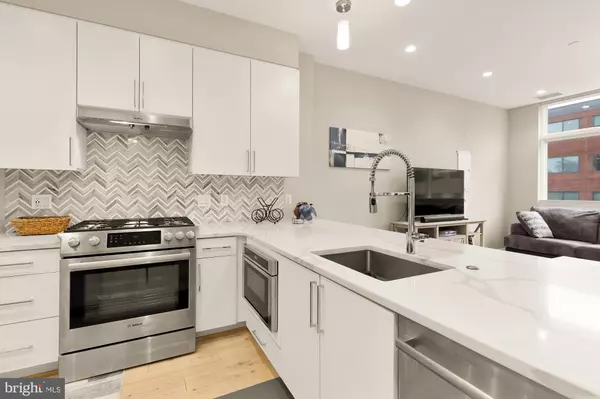1 Bed
1 Bath
816 SqFt
1 Bed
1 Bath
816 SqFt
Key Details
Property Type Condo
Sub Type Condo/Co-op
Listing Status Active
Purchase Type For Sale
Square Footage 816 sqft
Price per Sqft $721
Subdivision H Street Corridor
MLS Listing ID DCDC2175880
Style Contemporary
Bedrooms 1
Full Baths 1
Condo Fees $576/mo
HOA Y/N N
Abv Grd Liv Area 816
Originating Board BRIGHT
Year Built 2020
Annual Tax Amount $4,244
Tax Year 2024
Property Description
The primary bedroom offers a generous walk-in closet and direct access to your own private balcony, a serene space to relax and enjoy the city views. The bathroom boasts a deep soaking tub, glass barn-style doors, and a vanity with quartz countertops and Carrara marble finishes.
With Whole Foods, Union Market, and a variety of dining and entertainment options just steps away, this pet-friendly building is perfectly positioned for convenience. Plus, Union Station and NoMa-Gallaudet U Metro stops are a short walk, making commuting a breeze. Don't miss this rare opportunity to live in the heart of it all!
Location
State DC
County Washington
Zoning NC-10
Rooms
Main Level Bedrooms 1
Interior
Interior Features Recessed Lighting, Entry Level Bedroom, Floor Plan - Open, Kitchen - Island, Wood Floors, Combination Kitchen/Living
Hot Water Natural Gas
Heating Forced Air
Cooling Central A/C
Flooring Hardwood
Equipment Stove, Microwave, Refrigerator, Icemaker, Dishwasher, Washer, Dryer
Fireplace N
Appliance Stove, Microwave, Refrigerator, Icemaker, Dishwasher, Washer, Dryer
Heat Source Electric
Exterior
Amenities Available Other
Water Access N
Accessibility None
Garage N
Building
Story 1
Unit Features Mid-Rise 5 - 8 Floors
Sewer Public Sewer
Water Public
Architectural Style Contemporary
Level or Stories 1
Additional Building Above Grade, Below Grade
New Construction N
Schools
High Schools Dunbar Senior
School District District Of Columbia Public Schools
Others
Pets Allowed Y
HOA Fee Include Water,Sewer
Senior Community No
Tax ID 0858//2008
Ownership Condominium
Special Listing Condition Standard
Pets Allowed Dogs OK, Cats OK

"My job is to find and attract mastery-based agents to the office, protect the culture, and make sure everyone is happy! "






