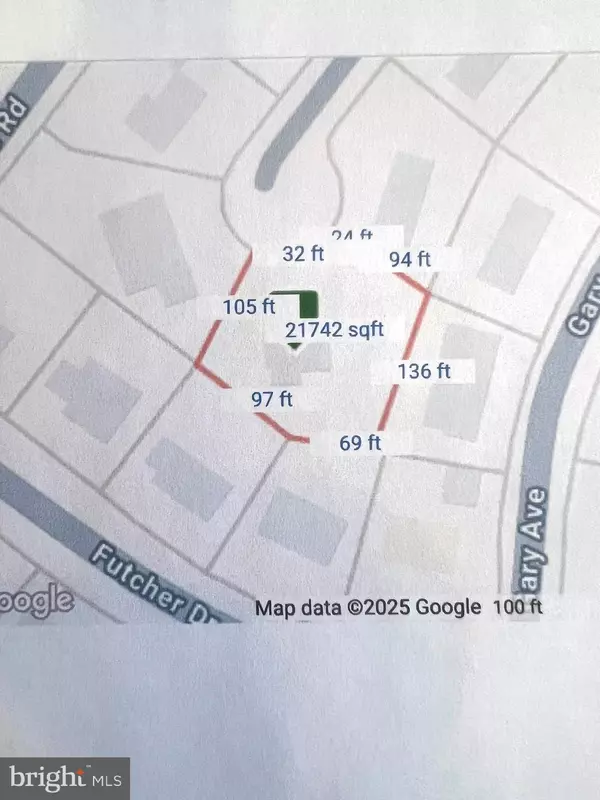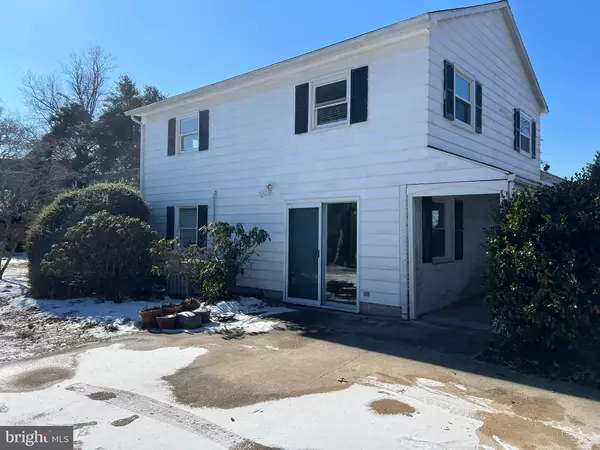4 Beds
2 Baths
2,068 SqFt
4 Beds
2 Baths
2,068 SqFt
Key Details
Property Type Single Family Home
Sub Type Detached
Listing Status Active
Purchase Type For Sale
Square Footage 2,068 sqft
Price per Sqft $362
Subdivision Henlopen Keys
MLS Listing ID DESU2077594
Style Other
Bedrooms 4
Full Baths 2
HOA Y/N N
Abv Grd Liv Area 2,068
Originating Board BRIGHT
Year Built 1978
Annual Tax Amount $865
Tax Year 2024
Lot Size 0.499 Acres
Acres 0.5
Property Description
Location
State DE
County Sussex
Area Lewes Rehoboth Hundred (31009)
Zoning MR
Rooms
Main Level Bedrooms 1
Interior
Interior Features 2nd Kitchen, Bathroom - Stall Shower, Bathroom - Tub Shower, Carpet, Combination Kitchen/Dining, Entry Level Bedroom, Floor Plan - Traditional, Pantry, Recessed Lighting, Stove - Wood, Upgraded Countertops, Wood Floors
Hot Water Electric
Heating Baseboard - Electric
Cooling None
Flooring Ceramic Tile, Hardwood, Carpet
Equipment Built-In Microwave, Dishwasher, Dryer - Electric, Dryer - Front Loading, Oven/Range - Electric, Washer - Front Loading, Washer/Dryer Stacked, Water Heater
Fireplace N
Appliance Built-In Microwave, Dishwasher, Dryer - Electric, Dryer - Front Loading, Oven/Range - Electric, Washer - Front Loading, Washer/Dryer Stacked, Water Heater
Heat Source Electric
Exterior
Garage Spaces 8.0
Water Access N
Accessibility None
Total Parking Spaces 8
Garage N
Building
Lot Description Cul-de-sac, Irregular, Landscaping, Rear Yard, SideYard(s)
Story 2
Foundation Crawl Space, Slab
Sewer Public Sewer
Water Well
Architectural Style Other
Level or Stories 2
Additional Building Above Grade, Below Grade
Structure Type Dry Wall
New Construction N
Schools
High Schools Cape Henlopen
School District Cape Henlopen
Others
Pets Allowed Y
Senior Community No
Tax ID 334-13.00-763.00
Ownership Fee Simple
SqFt Source Estimated
Acceptable Financing Cash, Conventional
Listing Terms Cash, Conventional
Financing Cash,Conventional
Special Listing Condition Standard
Pets Allowed No Pet Restrictions

"My job is to find and attract mastery-based agents to the office, protect the culture, and make sure everyone is happy! "






