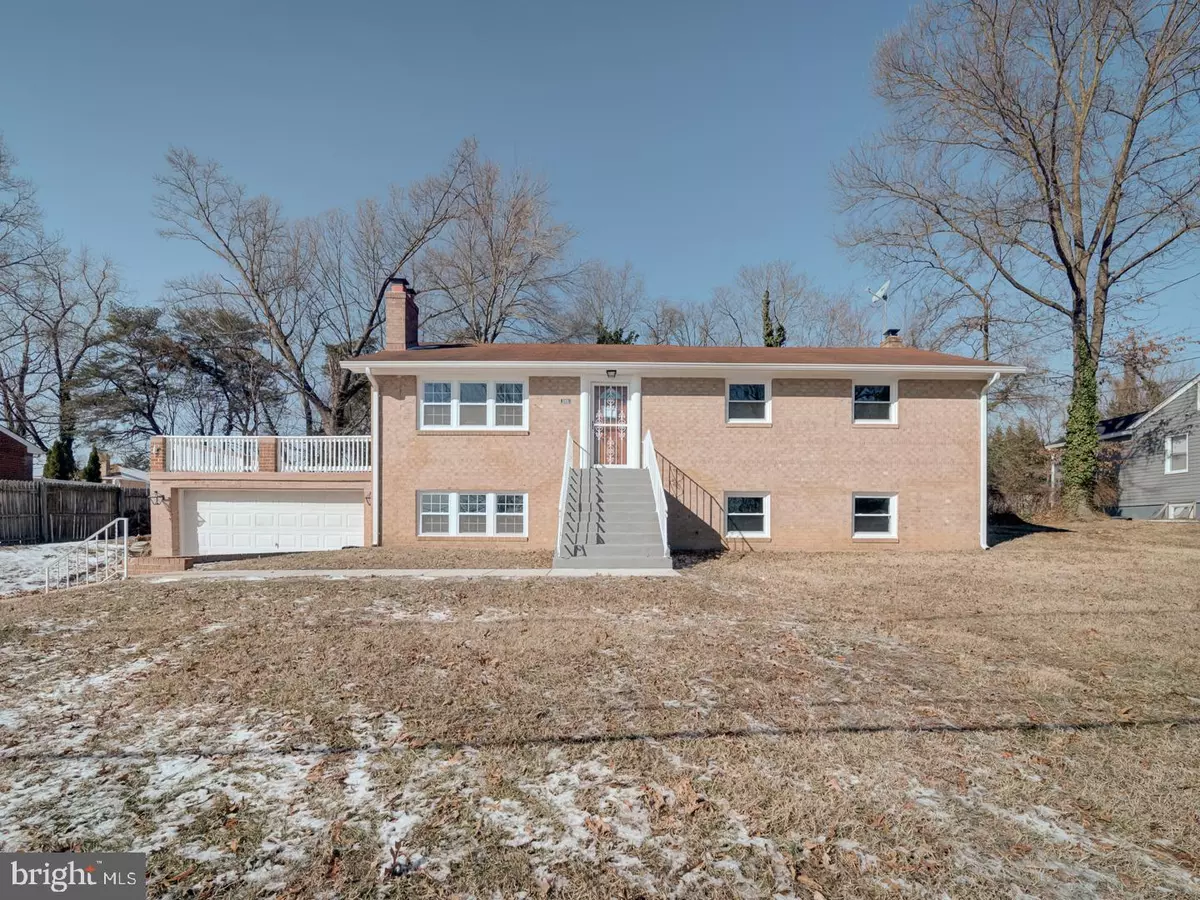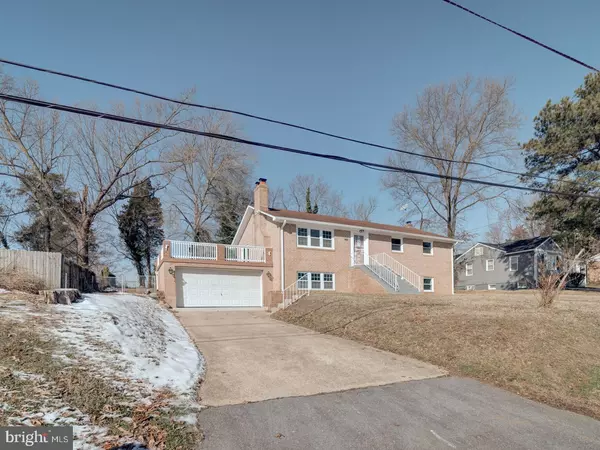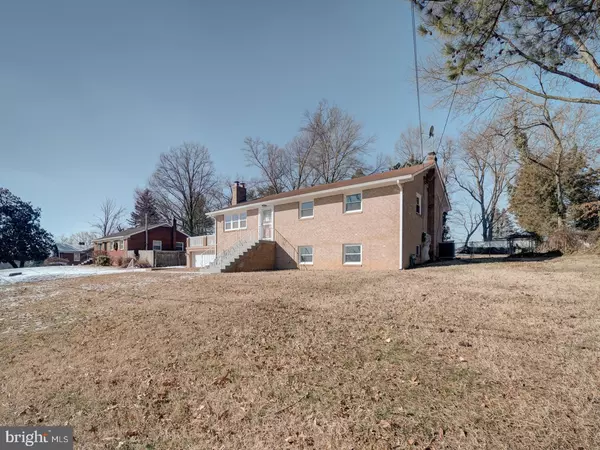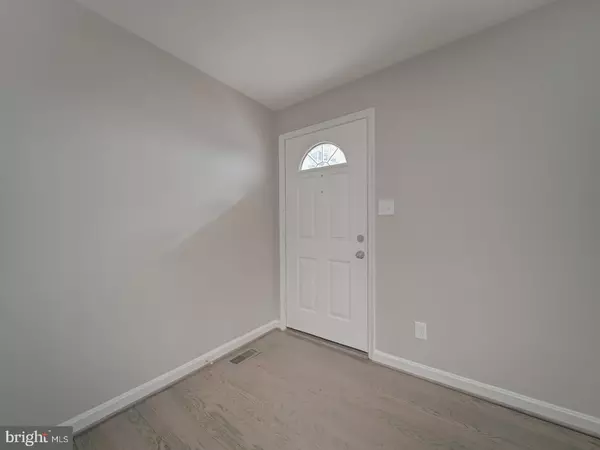5 Beds
3 Baths
3,246 SqFt
5 Beds
3 Baths
3,246 SqFt
Key Details
Property Type Single Family Home
Sub Type Detached
Listing Status Active
Purchase Type For Sale
Square Footage 3,246 sqft
Price per Sqft $163
Subdivision Woodland
MLS Listing ID MDPG2138984
Style Colonial
Bedrooms 5
Full Baths 3
HOA Y/N N
Abv Grd Liv Area 1,296
Originating Board BRIGHT
Year Built 1959
Annual Tax Amount $4,881
Tax Year 2024
Lot Size 0.344 Acres
Acres 0.34
Property Description
Additional highlights include a two-car garage with a lengthy driveway, a rooftop deck, a generous backyard, and a sizable basement. The home is enhanced with new windows, a new water heater, a new air conditioning system, and modern interior doors. Conveniently located near shopping centers, the Metro, Bus and airport. This remarkable property is sure to attract interest quickly. Don't miss out on this incredible opportunity!
Location
State MD
County Prince Georges
Zoning RR
Rooms
Basement Fully Finished, Improved, Outside Entrance, Garage Access, Heated, Windows, Interior Access, Shelving
Main Level Bedrooms 3
Interior
Interior Features Attic, Upgraded Countertops, Pantry
Hot Water Natural Gas
Heating Central
Cooling Central A/C
Flooring Hardwood, Other, Engineered Wood, Ceramic Tile
Fireplaces Number 2
Fireplaces Type Brick, Fireplace - Glass Doors
Equipment Built-In Microwave, Dishwasher, Disposal, Energy Efficient Appliances, ENERGY STAR Refrigerator, Refrigerator, Stainless Steel Appliances, Oven/Range - Electric
Fireplace Y
Window Features ENERGY STAR Qualified,Energy Efficient
Appliance Built-In Microwave, Dishwasher, Disposal, Energy Efficient Appliances, ENERGY STAR Refrigerator, Refrigerator, Stainless Steel Appliances, Oven/Range - Electric
Heat Source Natural Gas
Laundry Lower Floor
Exterior
Exterior Feature Deck(s)
Parking Features Garage - Front Entry
Garage Spaces 5.0
Fence Wood
Water Access N
Roof Type Shingle,Concrete
Accessibility None
Porch Deck(s)
Attached Garage 2
Total Parking Spaces 5
Garage Y
Building
Story 2
Foundation Concrete Perimeter
Sewer Public Sewer
Water Public
Architectural Style Colonial
Level or Stories 2
Additional Building Above Grade, Below Grade
New Construction N
Schools
School District Prince George'S County Public Schools
Others
Pets Allowed Y
Senior Community No
Tax ID 17060649293
Ownership Fee Simple
SqFt Source Assessor
Acceptable Financing FHA, Conventional, Cash, VHDA, USDA
Listing Terms FHA, Conventional, Cash, VHDA, USDA
Financing FHA,Conventional,Cash,VHDA,USDA
Special Listing Condition Standard
Pets Allowed No Pet Restrictions

"My job is to find and attract mastery-based agents to the office, protect the culture, and make sure everyone is happy! "






