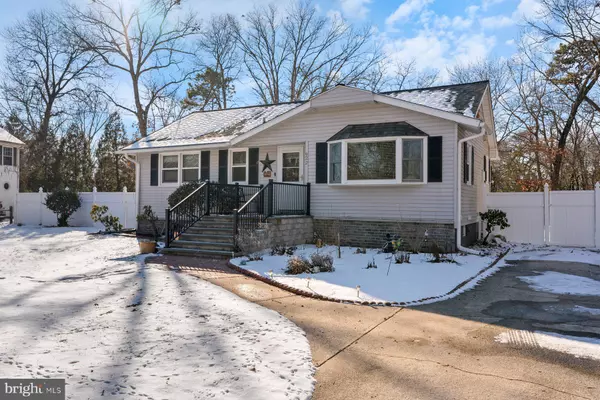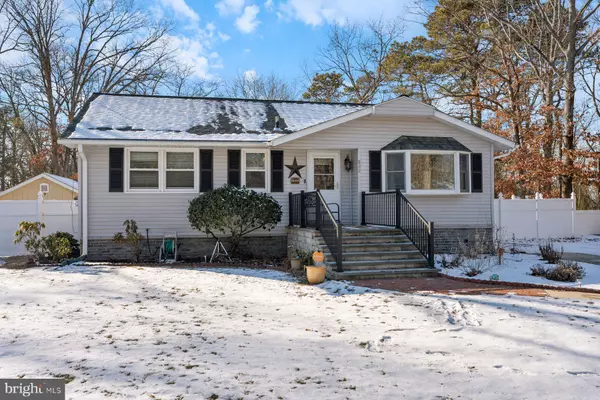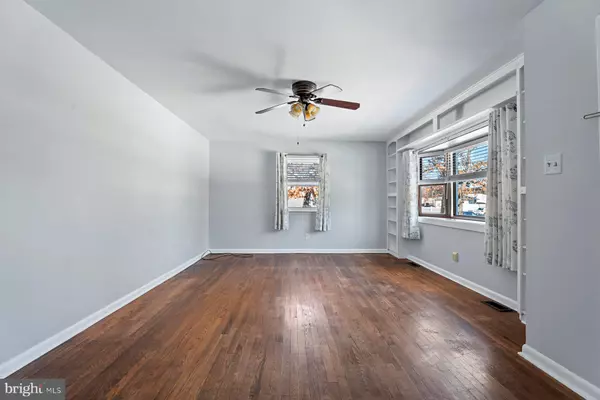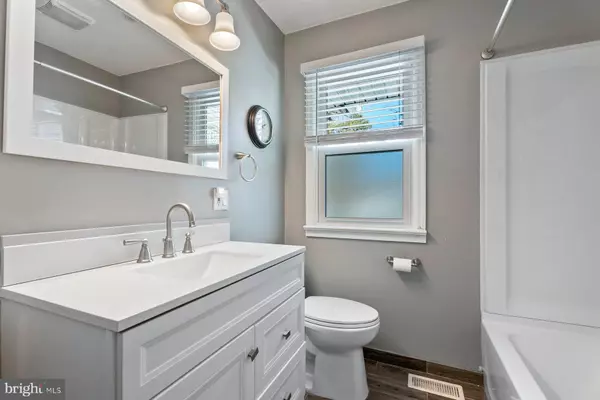2 Beds
2 Baths
1,928 SqFt
2 Beds
2 Baths
1,928 SqFt
Key Details
Property Type Single Family Home
Sub Type Detached
Listing Status Active
Purchase Type For Sale
Square Footage 1,928 sqft
Price per Sqft $117
MLS Listing ID NJCB2022198
Style Ranch/Rambler
Bedrooms 2
Full Baths 1
Half Baths 1
HOA Y/N N
Abv Grd Liv Area 1,028
Originating Board BRIGHT
Year Built 1959
Tax Year 2024
Lot Size 10,800 Sqft
Acres 0.25
Lot Dimensions 90.00 x 120.00
Property Description
Step into this beautifully maintained 2-bedroom, 1.5-bath home offering comfort, style, and a touch of nature. Located in a serene setting, the property features a Florida room off the dining area that provides a tranquil view of the fenced backyard and a peaceful pond.
Interior Highlights:
* Fresh paint throughout the home creates a bright and inviting atmosphere.
* Gleaming hardwood floors enhance the warmth and charm.
* The updated bathroom boasts modern fixtures and finishes.
* Recessed lighting illuminates the kitchen, living room, dining room, and family room, adding a contemporary touch.
* The kitchen and bathrooms feature new plumbing for worry-free maintenance.
* Newly installed attic door and professionally cleaned, sterilized vents offer added convenience and comfort.
* HVAC 2016
* Water Heater 2020
Spacious Finished Basement with Versatile Living Space
This beautifully finished basement offers an array of functional spaces designed to enhance your living experience. With additional square footage that can be customized to fit your needs, this area provides the perfect solution for expanding your lifestyle.
Flexible Room Options: A versatile room that can easily serve as a bedroom, office, or whatever suits your personal needs.
Second Living Room: A cozy and spacious additional living room, ideal for entertaining, family movie nights, or relaxing after a long day.
Convenient Half Bath: A well-appointed half bath adds convenience and ensures that guests have their own space without disturbing the main floor.
Laundry Room: A dedicated laundry room helps keep chores organized and separate from the main living areas.
Workshop Space: A workshop area for hobbies, crafts, or DIY projects, complete with ample storage and workspace.
With its modern finishes and well-thought-out design, this basement offers the flexibility and comfort you've been looking for. Whether you're seeking extra living space, a place to work, or a space for your hobbies, this basement has it all.
Exterior & Recent Upgrades:
* New Roof 2021.
* Custom EP Henry stonework on the front porch and steps (2022) adds curb appeal.
* New gutters with leaf guards (2023) for easy maintenance.
* Updated basement flooring (2024) ensures a fresh and functional space.
* A new water heater (2023) and chimney cap (2024) provide reliable updates.
Outdoor Features:
* Fully fenced backyard perfect for privacy and pets, with the yard extending beyond the fence for additional space.
* Enjoy the serene pond view from the Florida room, perfect for relaxing or entertaining.
This home is bathed in natural light, enhancing its warm and welcoming appeal. With its combination of modern amenities, stylish updates, and picturesque surroundings, proximity to shopping and restaurants, this property is a true gem. Don't miss this opportunity to own a piece of paradise with modern amenities and a picturesque setting.
Location
State NJ
County Cumberland
Area Millville City (20610)
Zoning RES
Rooms
Basement Full, Partially Finished
Main Level Bedrooms 2
Interior
Interior Features Ceiling Fan(s), Chair Railings, Crown Moldings
Hot Water Natural Gas
Heating Forced Air
Cooling Central A/C
Inclusions existing washer, dryer, refrigerator, stove, dishwasher, and built-in microwave
Equipment Built-In Microwave, Cooktop, Dishwasher, Dryer - Gas, Oven - Single, Oven - Self Cleaning, Oven/Range - Gas, Refrigerator, Stove, Washer, Water Heater
Fireplace N
Window Features Double Pane
Appliance Built-In Microwave, Cooktop, Dishwasher, Dryer - Gas, Oven - Single, Oven - Self Cleaning, Oven/Range - Gas, Refrigerator, Stove, Washer, Water Heater
Heat Source Natural Gas
Laundry Basement
Exterior
Exterior Feature Deck(s), Porch(es)
Garage Spaces 6.0
Fence Fully, Privacy, Vinyl, Other
Utilities Available Cable TV Available
Water Access N
View Pond, Trees/Woods
Roof Type Shingle,Pitched
Accessibility None
Porch Deck(s), Porch(es)
Total Parking Spaces 6
Garage N
Building
Lot Description Front Yard, SideYard(s), Rear Yard
Story 1
Foundation Block
Sewer Public Sewer
Water Public
Architectural Style Ranch/Rambler
Level or Stories 1
Additional Building Above Grade, Below Grade
New Construction N
Schools
Elementary Schools Holly Heights
Middle Schools Lakeside
High Schools Millville Senior
School District Millville Board Of Education
Others
Pets Allowed Y
Senior Community No
Tax ID 10-00343-00027
Ownership Fee Simple
SqFt Source Assessor
Acceptable Financing Cash, FHA, VA, Conventional
Horse Property N
Listing Terms Cash, FHA, VA, Conventional
Financing Cash,FHA,VA,Conventional
Special Listing Condition Standard
Pets Allowed No Pet Restrictions

"My job is to find and attract mastery-based agents to the office, protect the culture, and make sure everyone is happy! "






