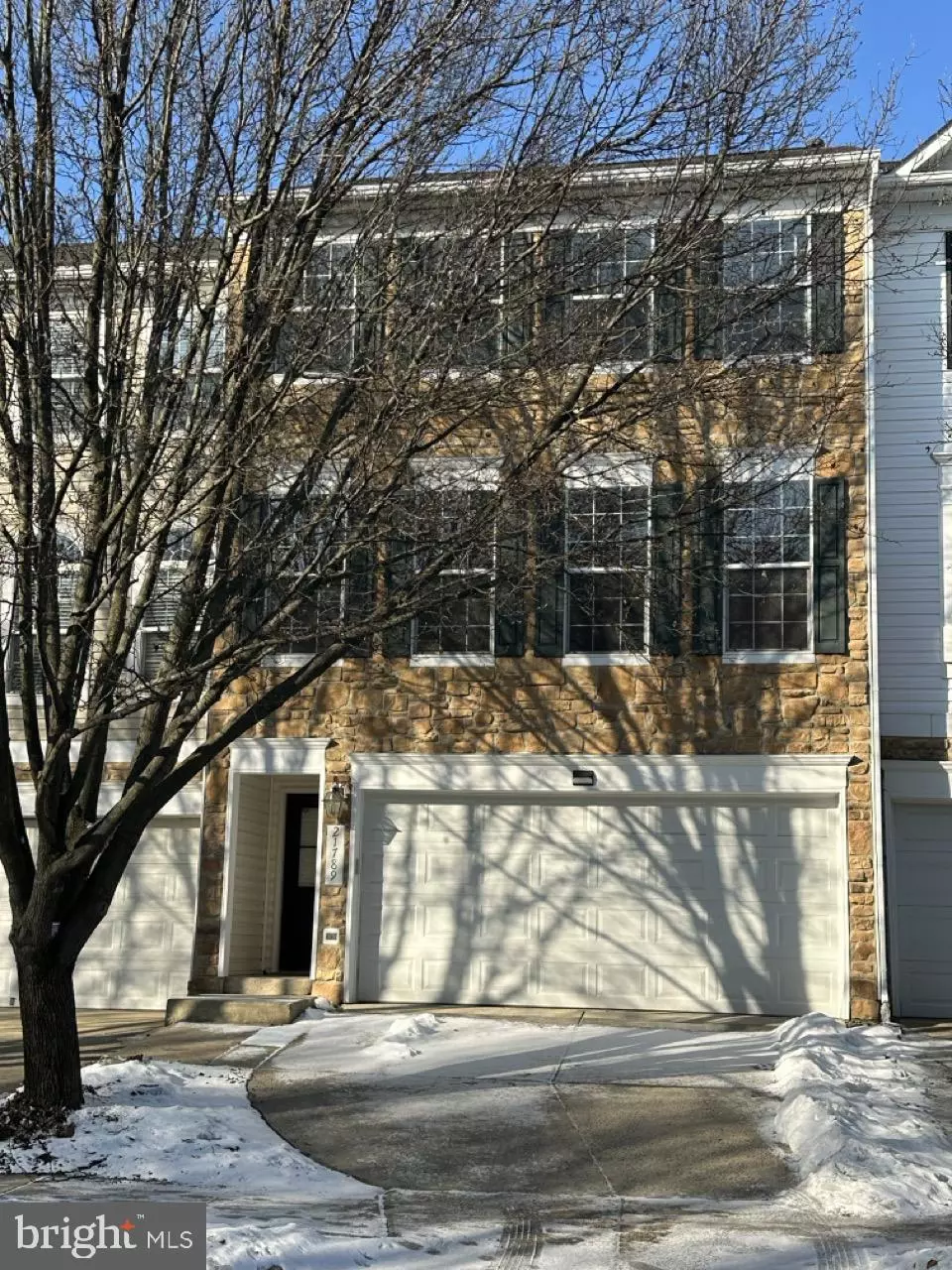3 Beds
4 Baths
2,172 SqFt
3 Beds
4 Baths
2,172 SqFt
Key Details
Property Type Townhouse
Sub Type Interior Row/Townhouse
Listing Status Coming Soon
Purchase Type For Sale
Square Footage 2,172 sqft
Price per Sqft $299
Subdivision Ryan Park
MLS Listing ID VALO2087102
Style Other
Bedrooms 3
Full Baths 2
Half Baths 2
HOA Fees $315/qua
HOA Y/N Y
Abv Grd Liv Area 2,172
Originating Board BRIGHT
Year Built 2000
Annual Tax Amount $5,218
Tax Year 2024
Lot Size 1,742 Sqft
Acres 0.04
Property Description
The living room is bathed in natural light, thanks to large windows, while the main level features a spacious powder room and an updated kitchen. The kitchen boasts stainless steel appliances, new quartz countertops, and an island with ample cabinet space. A patio door leads to a generous deck, ideal for outdoor entertaining.
The cozy dining area includes a charming fireplace, perfect for intimate meals or gatherings. The primary bedroom offers a large walk-in closet, and the en-suite bathroom features a relaxing soaking tub and double vanities.
The ground-level recreation room, with brand-new LVP flooring, provides a versatile space flooded with natural light. A sliding glass door opens to a fenced backyard with a wood patio, perfect for relaxing or hosting guests.
Conveniently located near Route 267, this home is just minutes from grocery stores, restaurants, gyms, parks, and cinemas. Recent updates include new carpet, a range, quartz countertops, and fresh paint throughout. Don't miss this incredible opportunity—schedule your tour today!
Location
State VA
County Loudoun
Zoning R16
Rooms
Other Rooms Living Room, Dining Room, Primary Bedroom, Bedroom 2, Bedroom 3, Kitchen, Game Room, Family Room, Foyer
Basement Rear Entrance, Fully Finished, Full, Connecting Stairway, Daylight, Partial, Daylight, Full, Heated, Improved, Outside Entrance, Walkout Level
Interior
Interior Features Kitchen - Island, Crown Moldings, Wood Floors, Floor Plan - Open
Hot Water Natural Gas
Heating Forced Air
Cooling Central A/C, Ceiling Fan(s)
Fireplaces Number 1
Fireplaces Type Fireplace - Glass Doors, Gas/Propane
Equipment Dishwasher, Disposal, Dryer, Exhaust Fan, Oven/Range - Gas, Refrigerator, Washer, Water Heater
Fireplace Y
Window Features Double Pane
Appliance Dishwasher, Disposal, Dryer, Exhaust Fan, Oven/Range - Gas, Refrigerator, Washer, Water Heater
Heat Source Natural Gas
Exterior
Exterior Feature Deck(s)
Parking Features Garage - Front Entry
Garage Spaces 2.0
Fence Rear
Water Access N
Accessibility None
Porch Deck(s)
Attached Garage 2
Total Parking Spaces 2
Garage Y
Building
Story 3
Foundation Other
Sewer Public Sewer
Water Public
Architectural Style Other
Level or Stories 3
Additional Building Above Grade, Below Grade
Structure Type 9'+ Ceilings,Vaulted Ceilings
New Construction N
Schools
School District Loudoun County Public Schools
Others
Pets Allowed Y
Senior Community No
Tax ID 088357612000
Ownership Fee Simple
SqFt Source Assessor
Special Listing Condition Standard
Pets Allowed Case by Case Basis

"My job is to find and attract mastery-based agents to the office, protect the culture, and make sure everyone is happy! "

