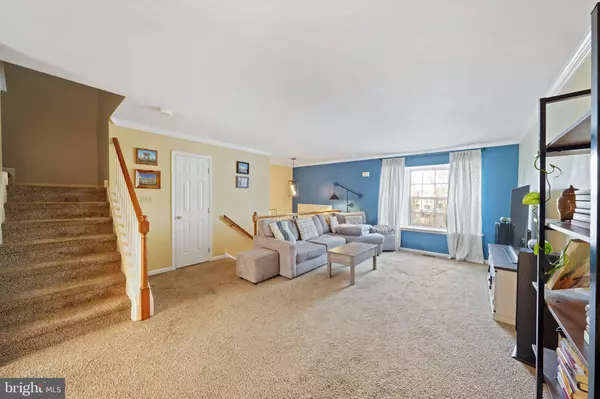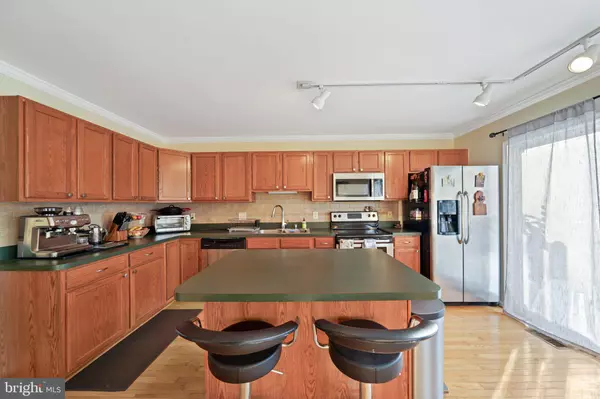3 Beds
3 Baths
2,011 SqFt
3 Beds
3 Baths
2,011 SqFt
OPEN HOUSE
Thu Feb 06, 5:00pm - 7:00pm
Sat Feb 08, 1:00pm - 5:00pm
Key Details
Property Type Townhouse
Sub Type Interior Row/Townhouse
Listing Status Active
Purchase Type For Sale
Square Footage 2,011 sqft
Price per Sqft $196
Subdivision Timberlake
MLS Listing ID PACT2090394
Style Colonial
Bedrooms 3
Full Baths 2
Half Baths 1
HOA Fees $320/mo
HOA Y/N Y
Abv Grd Liv Area 1,611
Originating Board BRIGHT
Year Built 1999
Annual Tax Amount $4,191
Tax Year 2024
Lot Size 10,138 Sqft
Acres 0.23
Lot Dimensions 0.00 x 0.00
Property Description
Additional features include plush carpeting, neutral paints and newer lighting fixtures throughout. Brand new roof and gutters in 2025, Electric Heat Pump and Central Air Conditioning. A 1 car deep garage completes the home. Snow removal, trash collection, and lawn care are all taken care of by the HOA, making it a low-maintenance place to live. The home is easily accessible to Downingtown, upscale shopping and restaurants, the East Brandywine Community Park and so much more. Close to major routes 322, 30, 113, 202, 100, and the PA Turnpike
Location
State PA
County Chester
Area East Brandywine Twp (10330)
Zoning R3
Direction North
Rooms
Other Rooms Living Room, Dining Room, Primary Bedroom, Bedroom 2, Kitchen, Family Room, Bedroom 1, Laundry, Attic
Basement Full, Fully Finished
Interior
Interior Features Primary Bath(s), Kitchen - Island, Ceiling Fan(s), Dining Area
Hot Water Electric
Heating Forced Air
Cooling Central A/C
Flooring Wood, Fully Carpeted, Tile/Brick
Inclusions All appliances in home.
Equipment Built-In Range, Dishwasher
Fireplace N
Window Features Bay/Bow
Appliance Built-In Range, Dishwasher
Heat Source Natural Gas
Laundry Upper Floor
Exterior
Exterior Feature Deck(s), Porch(es)
Parking Features Garage - Front Entry
Garage Spaces 4.0
Utilities Available Cable TV
Water Access N
Roof Type Pitched,Shingle
Accessibility None
Porch Deck(s), Porch(es)
Attached Garage 1
Total Parking Spaces 4
Garage Y
Building
Lot Description Level, Open
Story 2.5
Foundation Concrete Perimeter
Sewer Public Sewer
Water Public
Architectural Style Colonial
Level or Stories 2.5
Additional Building Above Grade, Below Grade
New Construction N
Schools
Elementary Schools Brandywine-Wallace
Middle Schools Downingtown
High Schools Downingtown High School West Campus
School District Downingtown Area
Others
Pets Allowed Y
HOA Fee Include Common Area Maintenance,Ext Bldg Maint,Lawn Maintenance,Snow Removal,Insurance,Trash
Senior Community No
Tax ID 30-02N-0216
Ownership Fee Simple
SqFt Source Assessor
Security Features Security System
Acceptable Financing Conventional, VA, FHA 203(b), USDA
Listing Terms Conventional, VA, FHA 203(b), USDA
Financing Conventional,VA,FHA 203(b),USDA
Special Listing Condition Standard
Pets Allowed Case by Case Basis

"My job is to find and attract mastery-based agents to the office, protect the culture, and make sure everyone is happy! "





