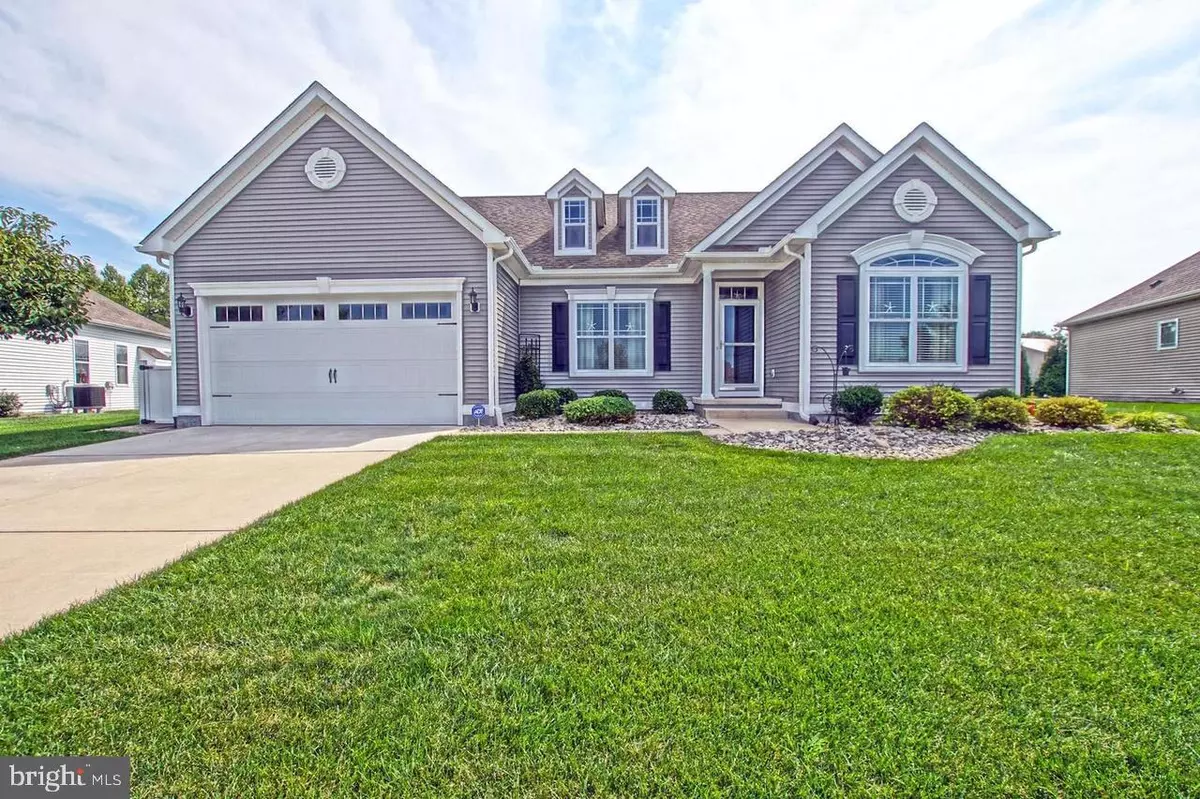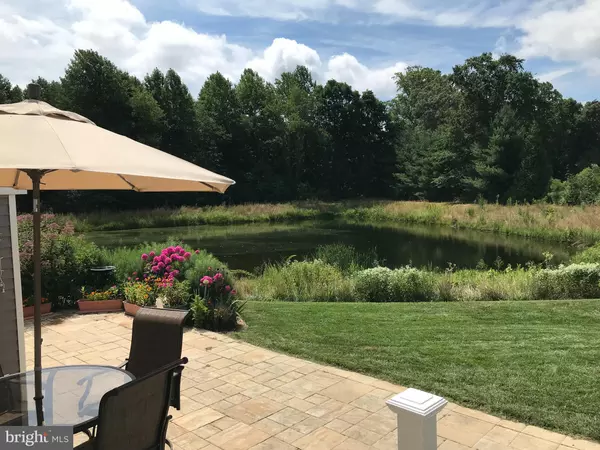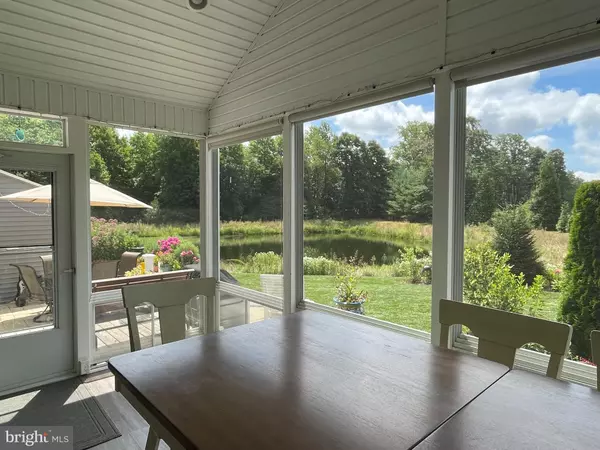3 Beds
2 Baths
2,130 SqFt
3 Beds
2 Baths
2,130 SqFt
OPEN HOUSE
Sat Feb 01, 11:00am - 1:00pm
Key Details
Property Type Single Family Home
Sub Type Detached
Listing Status Coming Soon
Purchase Type For Sale
Square Footage 2,130 sqft
Price per Sqft $248
Subdivision Meadows Of Beaver Creek
MLS Listing ID DESU2077006
Style Contemporary
Bedrooms 3
Full Baths 2
HOA Fees $325/qua
HOA Y/N Y
Abv Grd Liv Area 2,130
Originating Board BRIGHT
Year Built 2012
Lot Size 7,841 Sqft
Acres 0.18
Lot Dimensions 97.00x 100.00x67.00 x 100.00
Property Description
The sellers are including a patio set, Weber Grill and garage ceiling storage racks to make your move even better! Located in the quaint town of Milton, you'll enjoy the benefits of a charming community that features the Milton Theatre, which brings in acts from all over the country as well as community and children's theater offering indoor and outdoor seating, Dogfish Head Brewery, and a variety of restaurants and shopping within a walkable distance. Don't miss the opportunity to make this remarkable home yours!
Location
State DE
County Sussex
Area Broadkill Hundred (31003)
Zoning AR-1
Rooms
Other Rooms Dining Room, Primary Bedroom, Bedroom 2, Bedroom 3, Kitchen, Sun/Florida Room, Great Room, Bathroom 2, Bonus Room, Primary Bathroom
Main Level Bedrooms 3
Interior
Interior Features Ceiling Fan(s), Entry Level Bedroom, Floor Plan - Open, Primary Bath(s), Recessed Lighting, Walk-in Closet(s), Bathroom - Stall Shower, Carpet, Crown Moldings, Family Room Off Kitchen, Kitchen - Gourmet, Pantry
Hot Water Electric
Heating Heat Pump - Gas BackUp
Cooling Central A/C
Flooring Carpet, Ceramic Tile, Hardwood, Engineered Wood
Inclusions W/D, D/W, Refrigerator, Refrigerator in garage, electric cooktop, double wall ovens
Equipment Cooktop, Dishwasher, Disposal, Microwave, Oven - Wall, Oven - Double, Refrigerator, Stainless Steel Appliances, Water Heater, Built-In Microwave, Dryer, Extra Refrigerator/Freezer, Oven/Range - Electric, Washer
Fireplace N
Window Features Screens
Appliance Cooktop, Dishwasher, Disposal, Microwave, Oven - Wall, Oven - Double, Refrigerator, Stainless Steel Appliances, Water Heater, Built-In Microwave, Dryer, Extra Refrigerator/Freezer, Oven/Range - Electric, Washer
Heat Source Electric
Laundry Main Floor
Exterior
Exterior Feature Porch(es), Enclosed
Parking Features Garage - Front Entry, Garage Door Opener, Oversized
Garage Spaces 4.0
Amenities Available Club House, Pool - Outdoor
Water Access N
View Pond
Roof Type Architectural Shingle
Accessibility None
Porch Porch(es), Enclosed
Attached Garage 2
Total Parking Spaces 4
Garage Y
Building
Lot Description Backs - Open Common Area, Cul-de-sac, Front Yard, Landscaping, Level, Rear Yard, SideYard(s)
Story 2
Foundation Crawl Space
Sewer Public Sewer
Water Public
Architectural Style Contemporary
Level or Stories 2
Additional Building Above Grade, Below Grade
New Construction N
Schools
School District Indian River
Others
HOA Fee Include Common Area Maintenance
Senior Community No
Tax ID 235-30.00-546.00
Ownership Fee Simple
SqFt Source Assessor
Acceptable Financing Cash, Conventional
Listing Terms Cash, Conventional
Financing Cash,Conventional
Special Listing Condition Standard

"My job is to find and attract mastery-based agents to the office, protect the culture, and make sure everyone is happy! "






