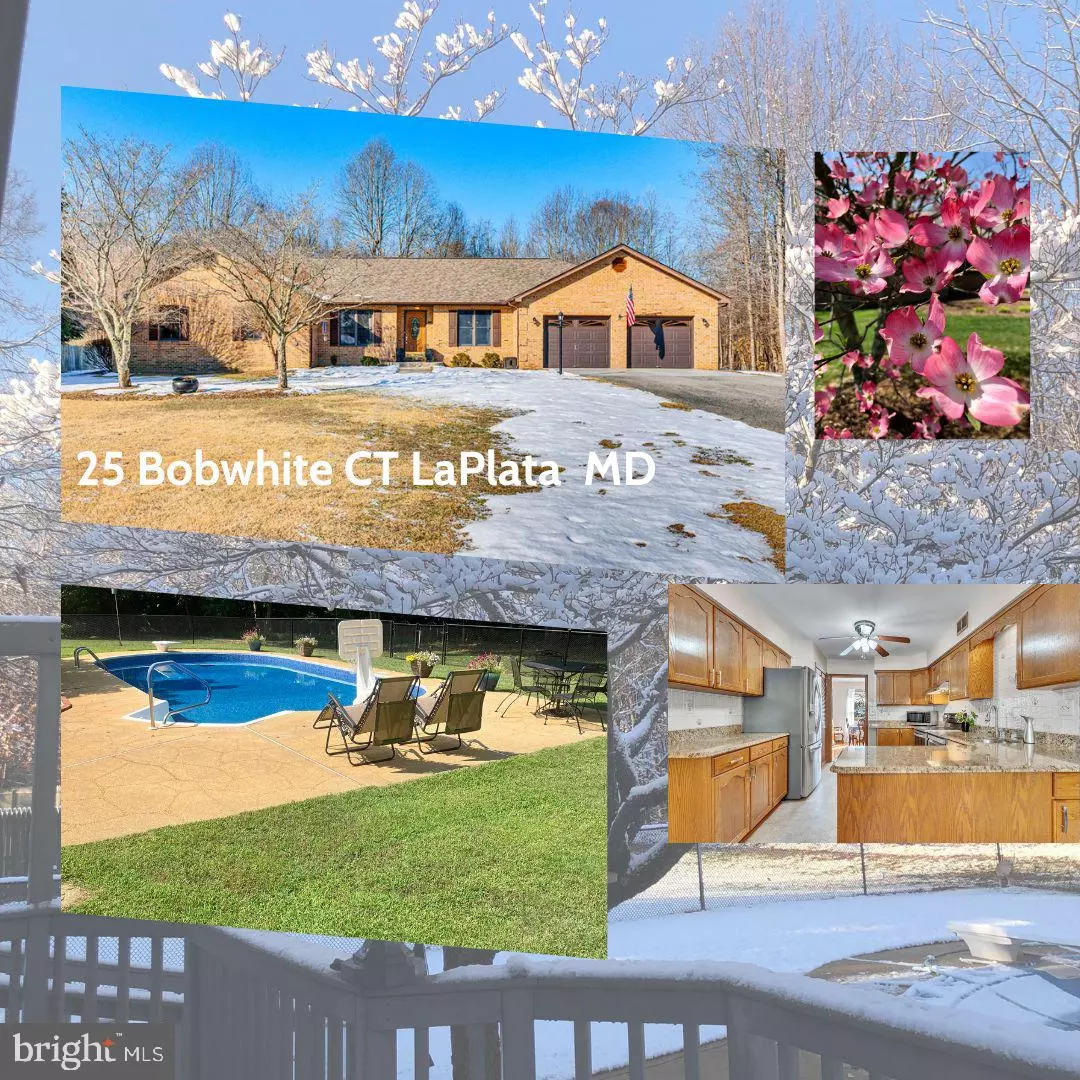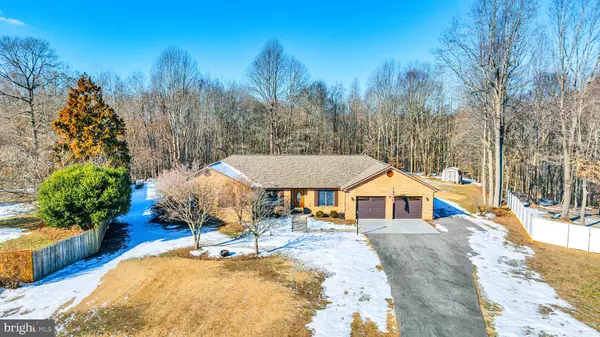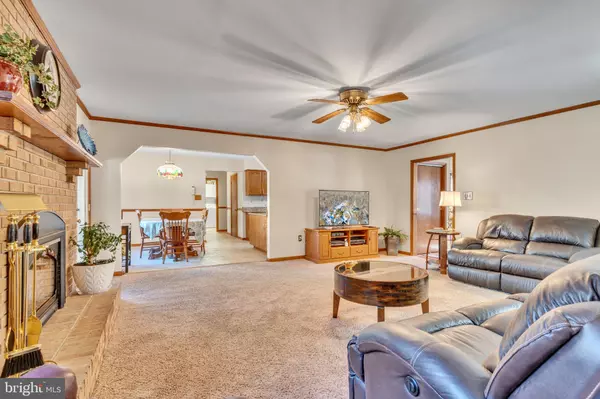4 Beds
3 Baths
2,814 SqFt
4 Beds
3 Baths
2,814 SqFt
Key Details
Property Type Single Family Home
Sub Type Detached
Listing Status Active
Purchase Type For Sale
Square Footage 2,814 sqft
Price per Sqft $197
Subdivision Quailwood Sub - La Plata
MLS Listing ID MDCH2038858
Style Ranch/Rambler
Bedrooms 4
Full Baths 2
Half Baths 1
HOA Y/N N
Abv Grd Liv Area 2,814
Originating Board BRIGHT
Year Built 1985
Annual Tax Amount $6,329
Tax Year 2024
Lot Size 0.814 Acres
Acres 0.81
Property Description
Interior Features:
Bedrooms & Bathrooms: 4 spacious bedrooms and 2.5 baths. The owner's suite includes a versatile office or sitting room, large bathroom and walk in closet
Living Spaces:
Great room with a cozy propane fireplace.
Formal sitting room (or additional office) and dining room flanking a stately hardwood entrance.
Game or hobby room featuring a wet bar, ample storage, and direct pool access.
Kitchen: Eat-in kitchen with a bay window overlooking the sprawling deck, pool, and serene wooded views.
Spacious laundry area near garage and game/hobby room.
Outdoor Features:
In ground swimming pool with a recently installed liner (less than 2 years old), surrounded by hardscaping, landscaping, and a fully fenced yard. Deck with a screened-in porch and an accessible ramp for added convenience. Attached two-car garage with organized storage space.
The lot backs into trees, providing added privacy and opportunities to spot wildlife year-round.
Updates & Utilities:
Roof replaced within the last 3 years.
All plumbing is on town water and sewer—no septic or well!
Location & Convenience:
Situated in an established neighborhood near dining, shopping, medical facilities, and more.
Minutes from La Plata's public and private schools, retail stores, grocery options, and hospital.
Excellent commute options to Indian Head and Dahlgren Navy bases, Washington, D.C., and Northern Virginia.
Don't wait on this one, get settled over the winter to fully enjoy the soon to come Spring and Summer months! Additional beautiful photography to follow soon.
Location
State MD
County Charles
Zoning R-21
Rooms
Main Level Bedrooms 4
Interior
Interior Features Attic, Bathroom - Tub Shower, Breakfast Area, Carpet, Ceiling Fan(s), Chair Railings, Combination Kitchen/Dining, Entry Level Bedroom, Family Room Off Kitchen, Floor Plan - Traditional, Formal/Separate Dining Room, Kitchen - Eat-In, Pantry, Primary Bath(s), Upgraded Countertops, Walk-in Closet(s), Wet/Dry Bar, Wood Floors
Hot Water Electric
Heating Heat Pump(s)
Cooling Heat Pump(s), Ceiling Fan(s), Central A/C
Fireplaces Number 1
Equipment Dishwasher, Dryer - Electric, Exhaust Fan, Freezer, Icemaker, Oven/Range - Electric, Stainless Steel Appliances, Washer, Water Heater, Refrigerator
Fireplace Y
Appliance Dishwasher, Dryer - Electric, Exhaust Fan, Freezer, Icemaker, Oven/Range - Electric, Stainless Steel Appliances, Washer, Water Heater, Refrigerator
Heat Source Electric, Propane - Owned
Exterior
Parking Features Additional Storage Area, Garage - Front Entry
Garage Spaces 10.0
Water Access N
Accessibility 32\"+ wide Doors, Ramp - Main Level
Attached Garage 2
Total Parking Spaces 10
Garage Y
Building
Story 1
Foundation Crawl Space
Sewer Public Septic
Water Public
Architectural Style Ranch/Rambler
Level or Stories 1
Additional Building Above Grade, Below Grade
New Construction N
Schools
School District Charles County Public Schools
Others
Senior Community No
Tax ID 0901040499
Ownership Fee Simple
SqFt Source Assessor
Special Listing Condition Standard

"My job is to find and attract mastery-based agents to the office, protect the culture, and make sure everyone is happy! "






