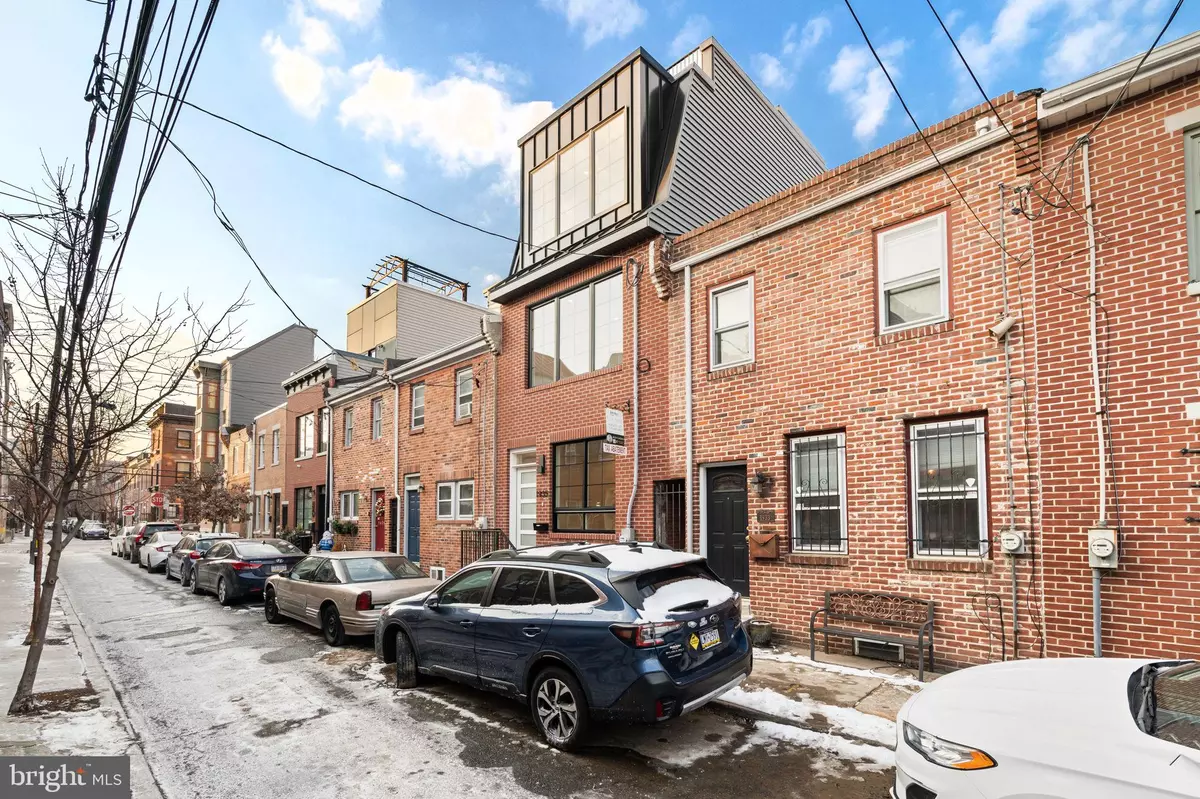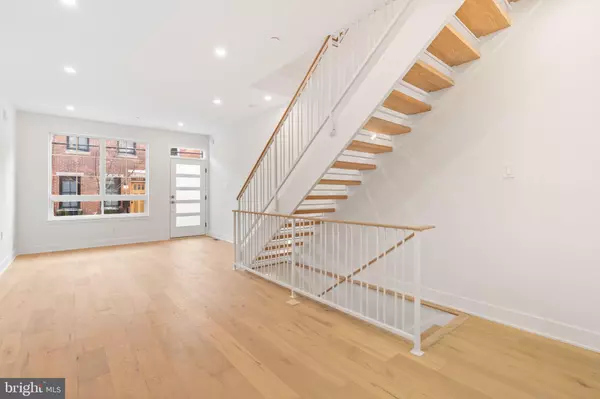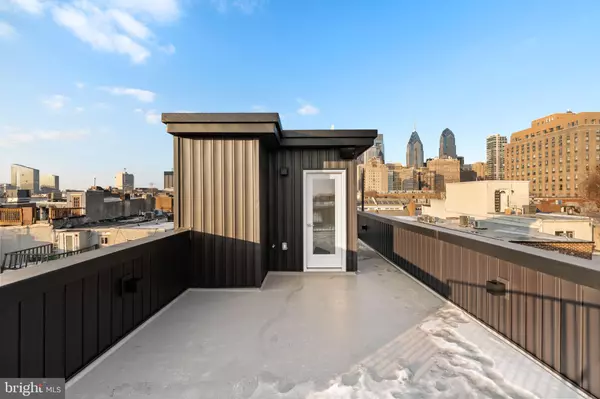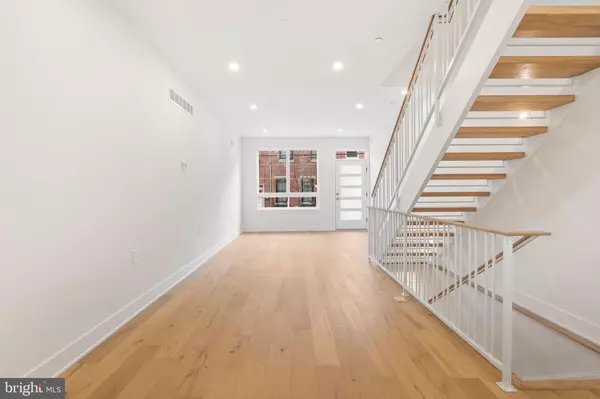4 Beds
3 Baths
2,463 SqFt
4 Beds
3 Baths
2,463 SqFt
OPEN HOUSE
Sat Feb 01, 12:00pm - 2:00pm
Key Details
Property Type Townhouse
Sub Type Interior Row/Townhouse
Listing Status Active
Purchase Type For Sale
Square Footage 2,463 sqft
Price per Sqft $487
Subdivision Graduate Hospital
MLS Listing ID PAPH2438818
Style Traditional
Bedrooms 4
Full Baths 3
HOA Y/N N
Abv Grd Liv Area 2,463
Originating Board BRIGHT
Year Built 2025
Annual Tax Amount $5,558
Tax Year 2025
Lot Size 800 Sqft
Acres 0.02
Lot Dimensions 16.00 x 50.00
Property Description
Rare Opportunity: A unique chance to own a one-of-a-kind luxury home in a highly sought-after location. Uniqueness of Design: Standout features include a chic kitchen, elegant staircase, and spa-like bathrooms. Life-Changing Impact: Elevate your lifestyle with spacious, sun-filled rooms, a rooftop deck, and luxury finishes. Effortless Buying Process: We'll guide you through every step, making the purchase simple and stress-free. Peak design with unparalleled appeal. Step into the open first floor, where the neutrally classic aesthetic allows light to fill the space, creating an airy and inviting atmosphere. The chic kitchen, complete with high-end appliances, is a chefs dream. A fully finished & livable basement offers versatile living space and a convenient bathroom. The expansive roof deck provides panoramic views of Center City. The primary suite is a luxurious retreat with tall ceilings, an accent wall, and breathtaking skyline views, complemented by a spacious walk-through closet and a spa-like bathroom with a soaking tub. Don't wait on this rare opportunity!
Location
State PA
County Philadelphia
Area 19146 (19146)
Zoning RSA5
Rooms
Basement Fully Finished
Interior
Hot Water Natural Gas
Heating Central
Cooling Central A/C
Equipment Stainless Steel Appliances
Fireplace N
Appliance Stainless Steel Appliances
Heat Source Natural Gas
Exterior
Water Access N
Roof Type Fiberglass
Accessibility None
Garage N
Building
Story 3
Foundation Slab
Sewer Public Sewer
Water Public
Architectural Style Traditional
Level or Stories 3
Additional Building Above Grade, Below Grade
Structure Type 9'+ Ceilings
New Construction Y
Schools
School District The School District Of Philadelphia
Others
Senior Community No
Tax ID 301023000
Ownership Fee Simple
SqFt Source Estimated
Special Listing Condition Standard

"My job is to find and attract mastery-based agents to the office, protect the culture, and make sure everyone is happy! "






