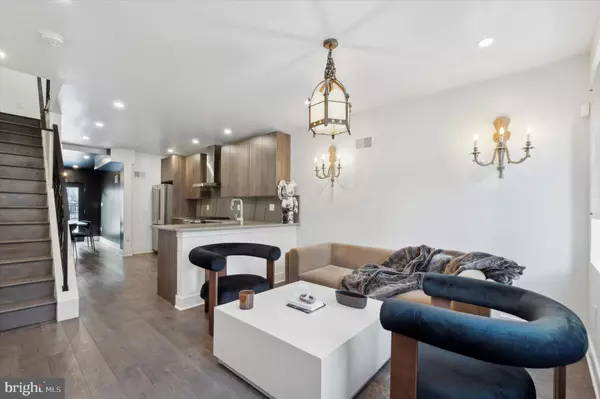3 Beds
3 Baths
2,072 SqFt
3 Beds
3 Baths
2,072 SqFt
Key Details
Property Type Townhouse
Sub Type Interior Row/Townhouse
Listing Status Active
Purchase Type For Sale
Square Footage 2,072 sqft
Price per Sqft $241
Subdivision Fishtown
MLS Listing ID PAPH2438592
Style Straight Thru
Bedrooms 3
Full Baths 3
HOA Y/N N
Abv Grd Liv Area 1,700
Originating Board BRIGHT
Year Built 1915
Annual Tax Amount $3,365
Tax Year 2024
Lot Size 805 Sqft
Acres 0.02
Lot Dimensions 14.00 x 58.00
Property Description
Modern Elegance: A brand-new 3-story rear addition complements stunning hardwood floors, custom wrought iron railings, and large windows that flood the home with natural light.
Gourmet Kitchen: Designed for cooking and entertaining, featuring custom cabinetry, state-of-the-art stainless steel appliances, and a formal dining area overlooking the backyard oasis.
Luxurious Main Suite: The third-floor retreat includes an oversized bedroom, a walk-in closet, a bonus room, and a spa-like bathroom with marble-tiled walls, a soaking tub, a skylight, and a double vanity.
Outdoor Retreat: The backyard is perfect for gatherings and features an electric car charging station for ultimate convenience.
Additional Amenities: A finished basement with laundry and storage,
Centrally located just steps from Fishtown's vibrant Frankford Ave restaurant hub, shopping, and entertainment. Enjoy nearby Penn Treaty Park, the waterfront, and Riverhouse Casino—all less than a mile away. Easy access to I-95 and public transportation ensures a seamless commute to work or play.
Proximity to top-rated cafes, cultural hotspots, and lush greenspaces.
With its unbeatable location, high-end finishes, and unique charm, this home redefines modern city living. where luxury, comfort, and convenience meet! Photos coming soon
Location
State PA
County Philadelphia
Area 19125 (19125)
Zoning RSA5
Rooms
Basement Fully Finished
Interior
Interior Features Bathroom - Walk-In Shower, Bathroom - Soaking Tub, Dining Area, Kitchen - Gourmet, Primary Bath(s), Recessed Lighting, Skylight(s), Upgraded Countertops, Walk-in Closet(s), Wood Floors
Hot Water Natural Gas
Heating Forced Air
Cooling Central A/C
Fireplace N
Heat Source Natural Gas
Exterior
Water Access N
Accessibility None
Garage N
Building
Story 3
Foundation Stone
Sewer Public Sewer
Water Public
Architectural Style Straight Thru
Level or Stories 3
Additional Building Above Grade, Below Grade
New Construction N
Schools
School District Philadelphia City
Others
Senior Community No
Tax ID 314054900
Ownership Fee Simple
SqFt Source Assessor
Special Listing Condition Standard

"My job is to find and attract mastery-based agents to the office, protect the culture, and make sure everyone is happy! "






