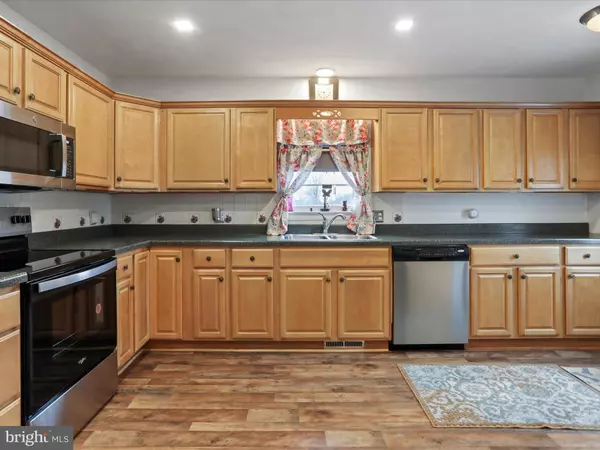4 Beds
2 Baths
1,701 SqFt
4 Beds
2 Baths
1,701 SqFt
OPEN HOUSE
Sat Feb 08, 11:00am - 1:00pm
Key Details
Property Type Single Family Home
Sub Type Detached
Listing Status Active
Purchase Type For Sale
Square Footage 1,701 sqft
Price per Sqft $232
Subdivision Emmitsburg
MLS Listing ID MDFR2057168
Style Ranch/Rambler,Raised Ranch/Rambler
Bedrooms 4
Full Baths 2
HOA Y/N N
Abv Grd Liv Area 1,324
Originating Board BRIGHT
Year Built 1973
Annual Tax Amount $2,711
Tax Year 2024
Lot Size 3.280 Acres
Acres 3.28
Property Description
Location
State MD
County Frederick
Zoning .
Rooms
Other Rooms Living Room, Primary Bedroom, Bedroom 2, Bedroom 3, Bedroom 4, Kitchen, Sun/Florida Room, Recreation Room, Utility Room, Full Bath
Basement Connecting Stairway, Full, Improved, Interior Access, Partially Finished, Heated, Walkout Stairs
Main Level Bedrooms 4
Interior
Interior Features Bathroom - Jetted Tub, Bathroom - Soaking Tub, Bathroom - Stall Shower, Bathroom - Walk-In Shower, Ceiling Fan(s), Entry Level Bedroom, Recessed Lighting, Stove - Pellet, Walk-in Closet(s), Wood Floors, Water Treat System
Hot Water Electric
Heating Forced Air
Cooling Ceiling Fan(s), Central A/C
Flooring Hardwood, Laminated, Ceramic Tile
Fireplaces Number 2
Fireplaces Type Electric, Flue for Stove, Free Standing
Equipment Microwave, Extra Refrigerator/Freezer, Freezer, Dishwasher, Dryer - Electric, Dryer - Front Loading, Exhaust Fan, Oven/Range - Electric, Refrigerator, Washer, Water Conditioner - Owned, Stainless Steel Appliances
Furnishings No
Fireplace Y
Window Features Screens,Storm
Appliance Microwave, Extra Refrigerator/Freezer, Freezer, Dishwasher, Dryer - Electric, Dryer - Front Loading, Exhaust Fan, Oven/Range - Electric, Refrigerator, Washer, Water Conditioner - Owned, Stainless Steel Appliances
Heat Source Oil
Laundry Hookup, Lower Floor, Main Floor
Exterior
Exterior Feature Deck(s)
Parking Features Oversized, Additional Storage Area, Garage - Front Entry
Garage Spaces 2.0
Water Access N
Roof Type Architectural Shingle
Accessibility Other
Porch Deck(s)
Total Parking Spaces 2
Garage Y
Building
Story 2
Foundation Block
Sewer Septic Exists
Water Well
Architectural Style Ranch/Rambler, Raised Ranch/Rambler
Level or Stories 2
Additional Building Above Grade, Below Grade
Structure Type Plaster Walls,Paneled Walls
New Construction N
Schools
School District Frederick County Public Schools
Others
Pets Allowed Y
Senior Community No
Tax ID 1105170737
Ownership Fee Simple
SqFt Source Assessor
Security Features Smoke Detector,Intercom
Special Listing Condition Standard
Pets Allowed No Pet Restrictions

"My job is to find and attract mastery-based agents to the office, protect the culture, and make sure everyone is happy! "






