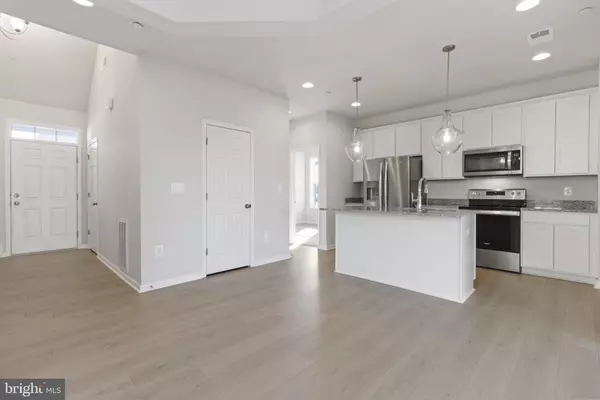3 Beds
3 Baths
1,909 SqFt
3 Beds
3 Baths
1,909 SqFt
Key Details
Property Type Single Family Home
Sub Type Detached
Listing Status Active
Purchase Type For Sale
Square Footage 1,909 sqft
Price per Sqft $256
Subdivision None Available
MLS Listing ID MDTA2009836
Style Craftsman
Bedrooms 3
Full Baths 3
HOA Fees $85/mo
HOA Y/N Y
Abv Grd Liv Area 1,909
Originating Board BRIGHT
Year Built 2025
Tax Year 2025
Lot Size 5,000 Sqft
Acres 0.11
Lot Dimensions 0.00 x 0.00
Property Sub-Type Detached
Property Description
Step inside the foyer to a bright open floorplan with 10' ceilings! The heart of the home is a chef's dream kitchen, with Gourmet Stainless Steel appliances, white cabinets and quartz counters. The rear of the home is the family room which leads to the screened in porch, perfect for relaxing. The primary bedroom has been extended for additional space and has an en-suite bath with double vanity. Oak stairs lead to the 2nd level where there is a loft, 3rd bedroom and 3rd full bath.
Located in Lakeside at Trappe, a vibrant lakeside community with a plethora of amenities and ideally located on Maryland's Eastern Shore. Lakeside at Trappe is a private retreat to live, work, and play all in one place. Community currently offers a pool, An immersive lakeside experience is in the works, bathhouse with fitness room, ping pong, corn hole and Bark park. Playground and racquet sports courts planned to open soon with an immersive lakeside experience also in the works!
Photos similar while construction is ongoing
Location
State MD
County Talbot
Zoning R
Rooms
Main Level Bedrooms 2
Interior
Interior Features Dining Area, Floor Plan - Open, Family Room Off Kitchen, Walk-in Closet(s)
Hot Water Electric
Heating Heat Pump(s)
Cooling Central A/C
Equipment Stainless Steel Appliances
Fireplace N
Appliance Stainless Steel Appliances
Heat Source Electric
Laundry Hookup
Exterior
Exterior Feature Porch(es), Screened
Parking Features Garage - Front Entry
Garage Spaces 2.0
Water Access N
Roof Type Shingle
Accessibility None
Porch Porch(es), Screened
Attached Garage 2
Total Parking Spaces 2
Garage Y
Building
Story 2
Foundation Slab
Sewer Public Septic
Water Public
Architectural Style Craftsman
Level or Stories 2
Additional Building Above Grade, Below Grade
Structure Type 9'+ Ceilings
New Construction Y
Schools
School District Talbot County Public Schools
Others
Pets Allowed Y
Senior Community No
Tax ID NO TAX RECORD
Ownership Fee Simple
SqFt Source Estimated
Special Listing Condition Standard
Pets Allowed No Pet Restrictions

"My job is to find and attract mastery-based agents to the office, protect the culture, and make sure everyone is happy! "






