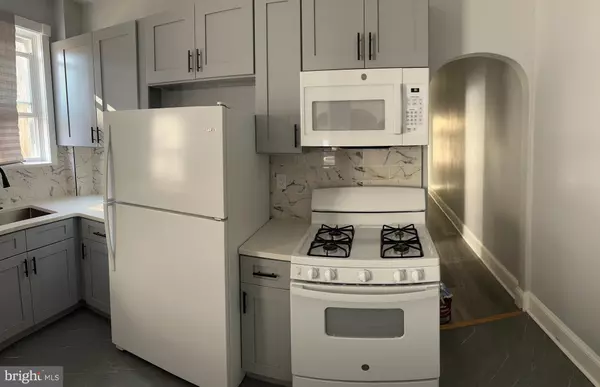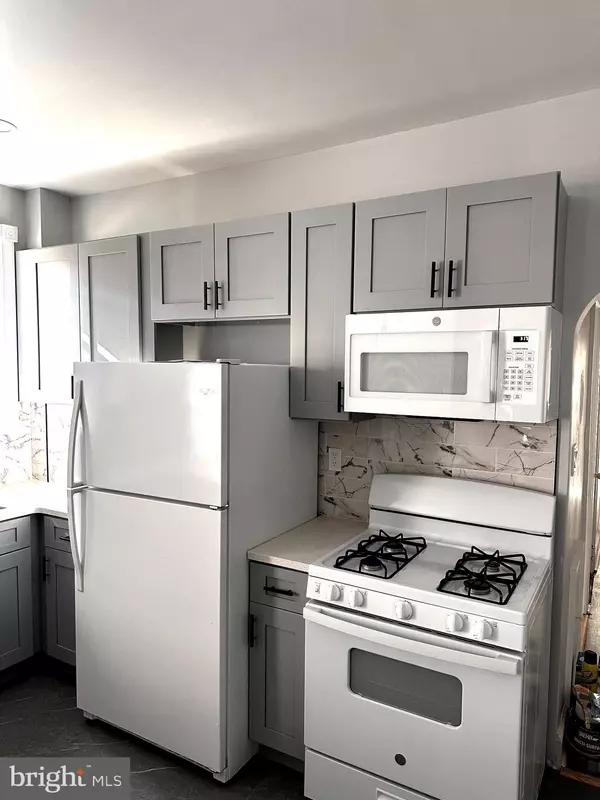2 Beds
1 Bath
2,156 SqFt
2 Beds
1 Bath
2,156 SqFt
OPEN HOUSE
Sat Feb 08, 11:00am - 1:00pm
Key Details
Property Type Single Family Home
Sub Type Twin/Semi-Detached
Listing Status Active
Purchase Type For Rent
Square Footage 2,156 sqft
Subdivision Berkeley Square
MLS Listing ID NJME2054118
Style Colonial
Bedrooms 2
Full Baths 1
HOA Y/N N
Abv Grd Liv Area 2,156
Originating Board BRIGHT
Year Built 1911
Lot Size 6,020 Sqft
Acres 0.14
Property Description
Features:
First floor unit.
Spacious Living Room: Large windows provide plenty of natural light, creating an airy, welcoming atmosphere.
Updated Kitchen: Enjoy a fully renovated kitchen with brand new appliances, sleek countertops, and ample cabinet space.
2 Comfortable Bedrooms: Both bedrooms are generously sized with closets, perfect for relaxation and rest.
Modern Bathroom: The bathroom has been completely updated with new fixtures, a stylish vanity, and a full bathtub.
Gorgeous flooring throughout the apartment adds warmth and character.
Fresh Paint: Freshly painted walls and ceilings throughout.
Pet-Friendly: Small pets allowed (with additional deposit/fees).
Additional Amenities:
Offers 1 parking space in driveway.
Close proximity to public transportation, making commuting a breeze.
Quick access to shopping, dining, and entertainment options in Trenton.
Easy highway access to NJ Turnpike, I-95, and other major routes.
Location:
This apartment is ideally located in a residential neighborhood, just minutes away from all the major conveniences you need. Enjoy local parks, restaurants, and schools. With a short drive to nearby Trenton Transit Center, commuting to Princeton, Hamilton, or even Philadelphia is hassle-free.
Lease Terms:
1-year lease
Tenant responsible for utilities
Security deposit required
For more information or to schedule a viewing thru showing time.
Don't miss out on this stunning apartment in Trenton—schedule your tour today!
Location
State NJ
County Mercer
Area Trenton City (21111)
Zoning RESIDENTIAL
Rooms
Basement Full
Main Level Bedrooms 2
Interior
Interior Features Breakfast Area, Crown Moldings, Dining Area, Efficiency, Family Room Off Kitchen, Floor Plan - Open
Hot Water Natural Gas
Heating Hot Water
Cooling Window Unit(s)
Flooring Hardwood, Laminated
Equipment Energy Efficient Appliances, Microwave, Oven - Single, Oven/Range - Gas, Refrigerator, Water Heater - High-Efficiency
Fireplace N
Window Features Energy Efficient,ENERGY STAR Qualified
Appliance Energy Efficient Appliances, Microwave, Oven - Single, Oven/Range - Gas, Refrigerator, Water Heater - High-Efficiency
Heat Source Natural Gas
Exterior
Water Access N
Roof Type Asphalt
Accessibility None
Garage N
Building
Story 3
Foundation Block
Sewer Public Sewer
Water Public
Architectural Style Colonial
Level or Stories 3
Additional Building Above Grade, Below Grade
New Construction N
Schools
High Schools Trenton Central H.S.
School District Trenton Public Schools
Others
Pets Allowed Y
Senior Community No
Tax ID 11-02804-00001
Ownership Other
SqFt Source Estimated
Horse Property N
Pets Allowed Pet Addendum/Deposit, Case by Case Basis, Breed Restrictions

"My job is to find and attract mastery-based agents to the office, protect the culture, and make sure everyone is happy! "






