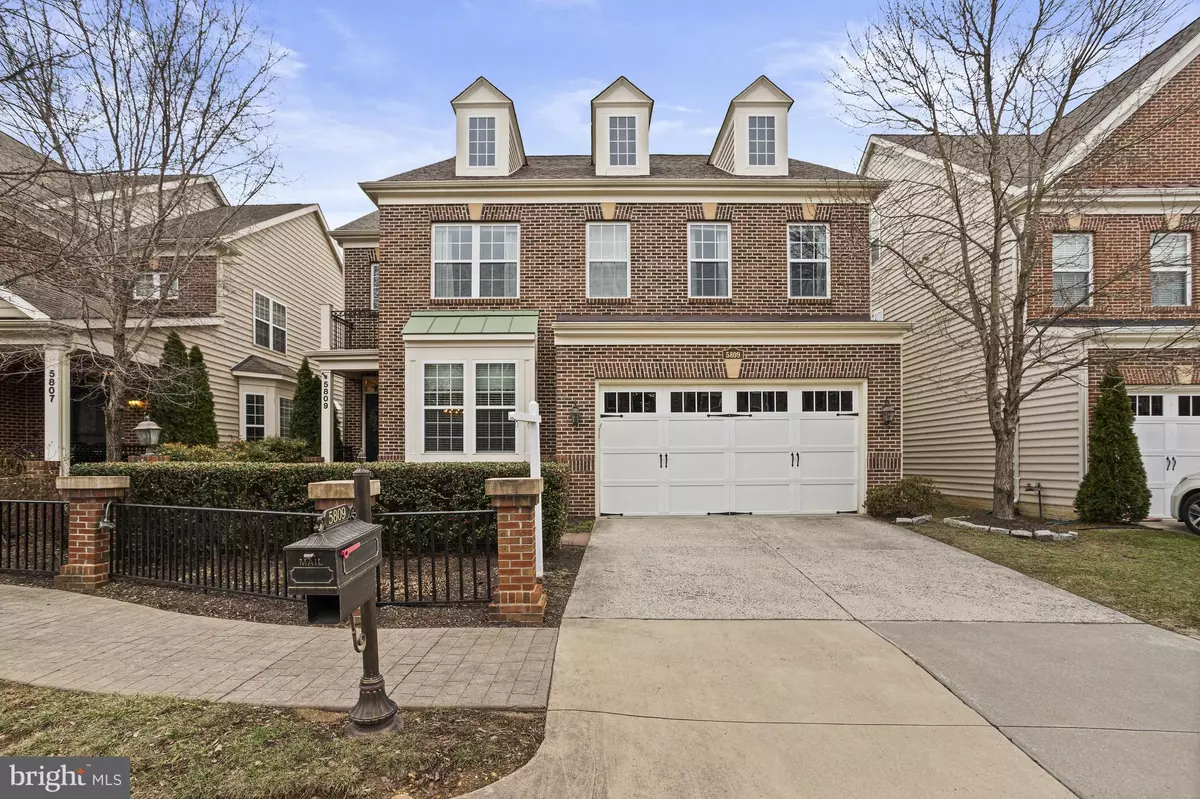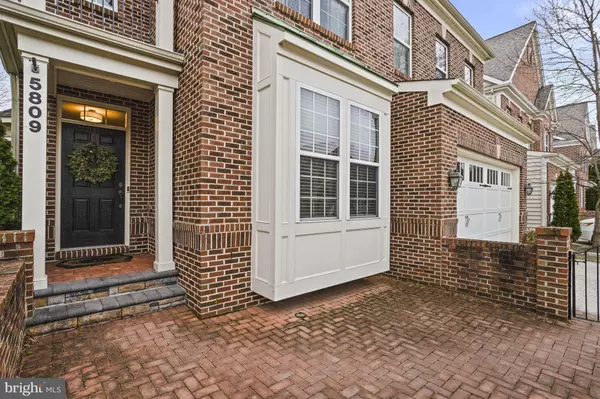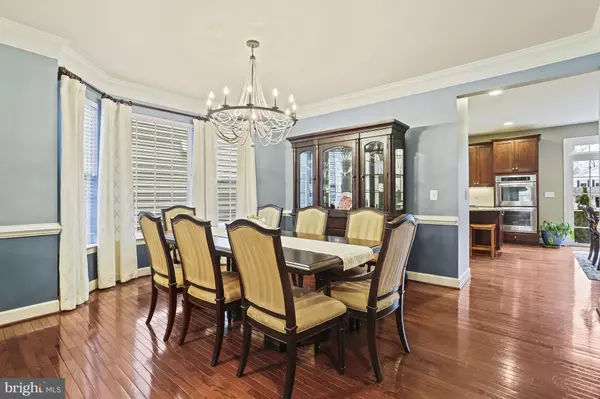4 Beds
4 Baths
4,014 SqFt
4 Beds
4 Baths
4,014 SqFt
OPEN HOUSE
Sat Feb 08, 1:00pm - 4:00pm
Sun Feb 09, 1:00pm - 4:00pm
Key Details
Property Type Single Family Home
Sub Type Detached
Listing Status Active
Purchase Type For Sale
Square Footage 4,014 sqft
Price per Sqft $288
Subdivision Courtyards At Falls Gate
MLS Listing ID VAFX2219474
Style Contemporary
Bedrooms 4
Full Baths 3
Half Baths 1
HOA Fees $190/mo
HOA Y/N Y
Abv Grd Liv Area 3,204
Originating Board BRIGHT
Year Built 2009
Annual Tax Amount $12,515
Tax Year 2024
Lot Size 4,553 Sqft
Acres 0.1
Property Description
The main level boasts hardwood floors, a formal living and dining room, and a spacious family room with a gas fireplace framed by a floor-to-ceiling stone surround, paired with a smart Ecobee thermostat. At the heart of the home, the gourmet kitchen features granite countertops, dark oak cabinetry with under-cabinet lighting, and stainless steel appliances, including double ovens, a 5-burner gas cooktop, and an LG refrigerator. The adjacent dining area opens to a large flagstone patio and landscaped yard with an Arborvitae privacy hedge—ideal for indoor-outdoor entertaining. A gated front patio offers space for outdoor dining, morning coffee, or a charming potted garden.
Upstairs, the primary suite offers a spacious retreat with a ceiling fan, LED lighting, dual walk-in closets, and a second smart Ecobee thermostat. The elegant bath features oversized vanities with ample storage, a frameless glass shower with floor-to-ceiling tile, a soaking tub beneath two windows, and a private water and linen closet. This level also includes three additional bedrooms—one with a private ensuite bath—while the other two share a connected bathroom. A convenient laundry room completes the floor.
The lower level includes a large recreation room with plush carpeting and unfinished storage space already equipped with an egress window and plumbing for a fifth bedroom and a fourth full bathroom.
Courtyards at Falls Gate features sidewalks, streetlights, a gazebo, community benches, and a playground/tot lot.
Located just minutes from the Pentagon, Amazon HQ2, Reagan National Airport, Tysons Corner, and major commuting routes, this home offers the perfect blend of suburban living and urban accessibility. Schedule your private tour today!
Location
State VA
County Fairfax
Zoning 308
Rooms
Basement Partially Finished
Interior
Interior Features Attic, Bathroom - Soaking Tub, Breakfast Area, Built-Ins, Carpet, Ceiling Fan(s), Chair Railings, Crown Moldings, Dining Area, Formal/Separate Dining Room, Kitchen - Island, Kitchen - Gourmet, Kitchen - Efficiency, Pantry, Primary Bath(s), Recessed Lighting, Sound System, Walk-in Closet(s), Wood Floors
Hot Water Natural Gas
Heating Forced Air
Cooling Central A/C, Ceiling Fan(s)
Flooring Hardwood, Carpet, Tile/Brick
Fireplaces Number 1
Fireplaces Type Gas/Propane, Mantel(s), Stone, Corner
Inclusions Cooktop Downdraft
Equipment Cooktop, Cooktop - Down Draft, Dishwasher, Disposal, Dryer - Front Loading, Oven - Wall, Refrigerator, Washer
Furnishings No
Fireplace Y
Window Features Sliding,Double Hung,Bay/Bow
Appliance Cooktop, Cooktop - Down Draft, Dishwasher, Disposal, Dryer - Front Loading, Oven - Wall, Refrigerator, Washer
Heat Source Natural Gas
Laundry Washer In Unit, Dryer In Unit, Upper Floor
Exterior
Parking Features Garage - Front Entry
Garage Spaces 2.0
Amenities Available Common Grounds, Picnic Area, Tot Lots/Playground
Water Access N
Roof Type Composite
Accessibility None
Attached Garage 2
Total Parking Spaces 2
Garage Y
Building
Story 2
Foundation Slab
Sewer Public Sewer
Water Public
Architectural Style Contemporary
Level or Stories 2
Additional Building Above Grade, Below Grade
New Construction N
Schools
Elementary Schools Parklawn
Middle Schools Glasgow
High Schools Justice
School District Fairfax County Public Schools
Others
HOA Fee Include Common Area Maintenance,Lawn Maintenance,Management,Reserve Funds,Snow Removal,Trash
Senior Community No
Tax ID 0614 51 0016
Ownership Fee Simple
SqFt Source Assessor
Security Features Exterior Cameras
Horse Property N
Special Listing Condition Standard

"My job is to find and attract mastery-based agents to the office, protect the culture, and make sure everyone is happy! "






