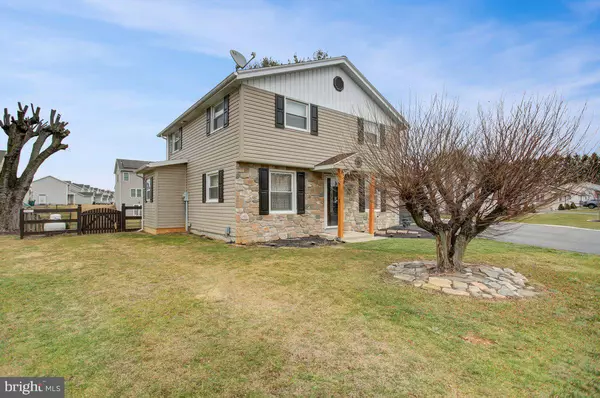3 Beds
3 Baths
1,711 SqFt
3 Beds
3 Baths
1,711 SqFt
OPEN HOUSE
Sun Feb 09, 12:00pm - 2:00pm
Key Details
Property Type Single Family Home
Sub Type Detached
Listing Status Active
Purchase Type For Sale
Square Footage 1,711 sqft
Price per Sqft $198
Subdivision Edge Grove
MLS Listing ID PAAD2016360
Style Traditional
Bedrooms 3
Full Baths 2
Half Baths 1
HOA Y/N N
Abv Grd Liv Area 1,423
Originating Board BRIGHT
Year Built 1958
Annual Tax Amount $4,250
Tax Year 2025
Lot Size 0.260 Acres
Acres 0.26
Property Description
Newly renovated lowel level offers brand-new flooring, fresh paint with a versatile layout, making it a perfect recreation room, home office, or additional living space. Upstairs...The primary bedroom offers an en-suite bathroom for privacy. Two additional bedrooms and separate full bathroom. If you are looking for outdoor space, you'll be impressed by the large, flat fenced yard and 25' x 12' screened in rear porch. This home combines classic style with modern updates.
Location
State PA
County Adams
Area Conewago Twp (14308)
Zoning RESIDENTIAL
Rooms
Other Rooms Living Room, Bedroom 2, Bedroom 3, Kitchen, Bedroom 1, Full Bath, Half Bath
Basement Full, Fully Finished, Improved, Water Proofing System
Main Level Bedrooms 3
Interior
Interior Features Breakfast Area, Ceiling Fan(s), Combination Dining/Living, Dining Area, Kitchen - Country, Pantry, Floor Plan - Traditional, Primary Bath(s)
Hot Water Electric
Heating Energy Star Heating System, Forced Air
Cooling Central A/C
Fireplaces Number 1
Fireplaces Type Mantel(s)
Fireplace Y
Heat Source Propane - Owned
Laundry Basement
Exterior
Parking Features Garage - Front Entry
Garage Spaces 2.0
Water Access N
Accessibility None
Attached Garage 2
Total Parking Spaces 2
Garage Y
Building
Story 2
Foundation Block
Sewer Public Sewer
Water Public
Architectural Style Traditional
Level or Stories 2
Additional Building Above Grade, Below Grade
New Construction N
Schools
High Schools Conestoga Valley
School District Conewago Valley
Others
Senior Community No
Tax ID 08021-0039---000
Ownership Fee Simple
SqFt Source Assessor
Acceptable Financing Cash, Conventional, FHA, VA
Listing Terms Cash, Conventional, FHA, VA
Financing Cash,Conventional,FHA,VA
Special Listing Condition Standard

"My job is to find and attract mastery-based agents to the office, protect the culture, and make sure everyone is happy! "






