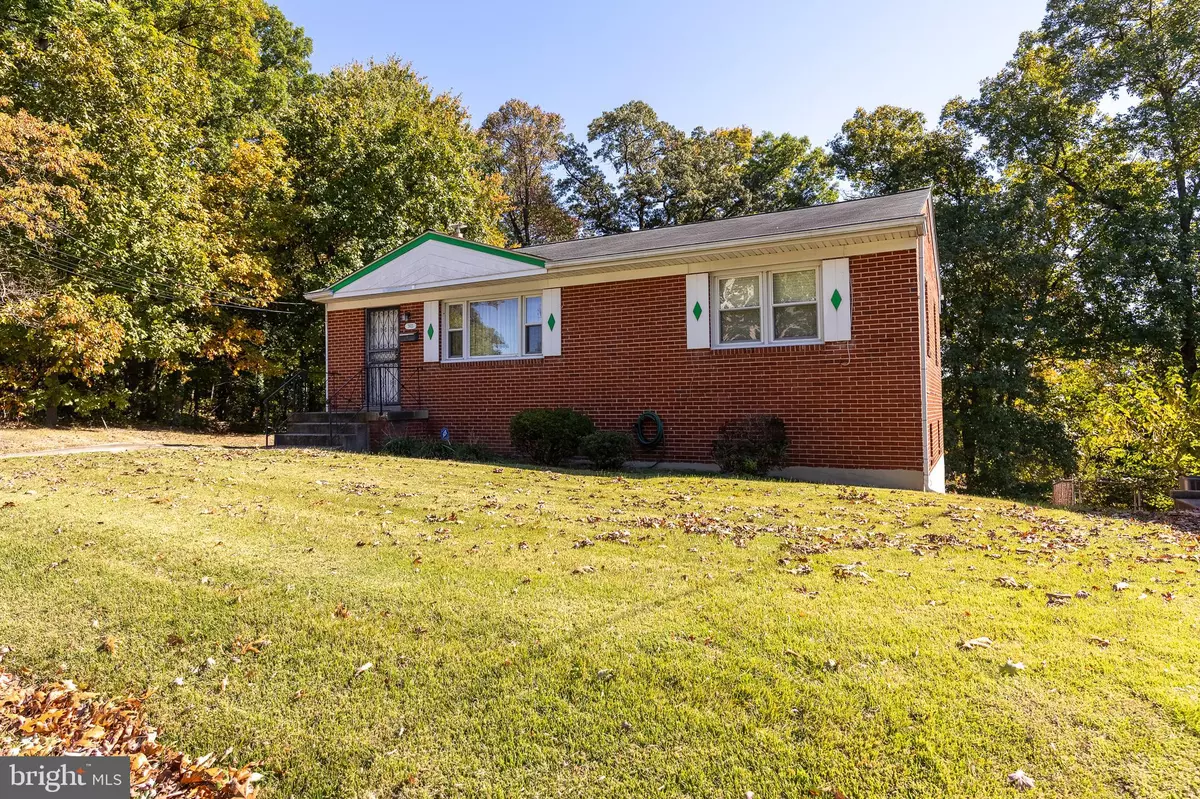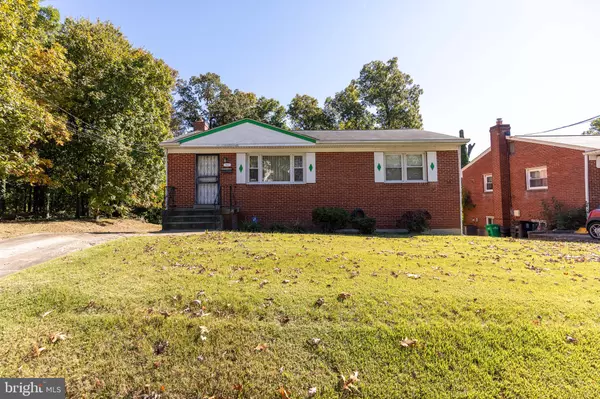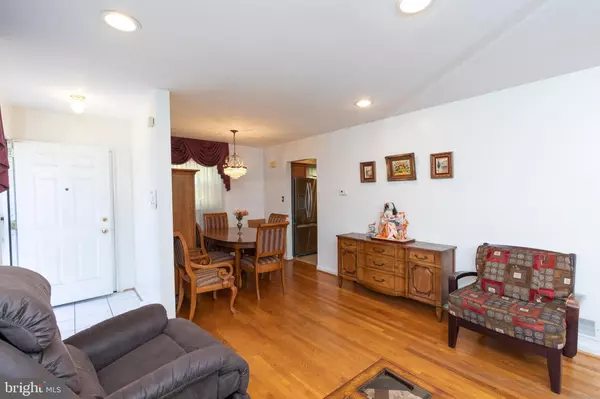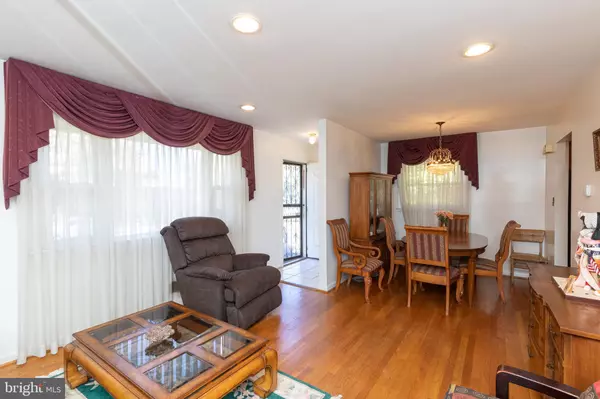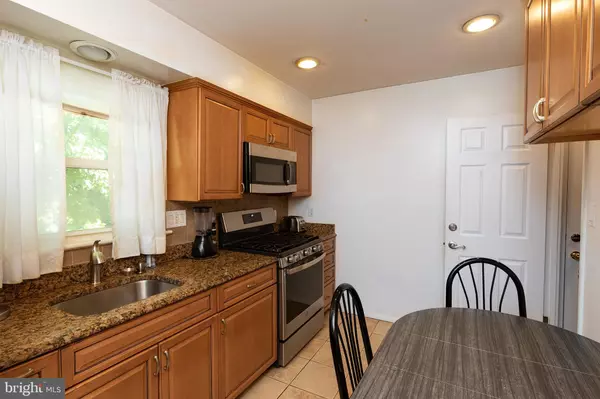Gianni Cavero-Aponte
The Gianni Cavero-Aponte Team Broker by Coldwell Banker Realty (PA & MD)
gianni@gcagroup.org +1(717) 918-20053 Beds
2 Baths
1,026 SqFt
3 Beds
2 Baths
1,026 SqFt
OPEN HOUSE
Sun Feb 09, 12:00pm - 2:00pm
Key Details
Property Type Single Family Home
Sub Type Detached
Listing Status Active
Purchase Type For Sale
Square Footage 1,026 sqft
Price per Sqft $379
Subdivision Ardmore Village
MLS Listing ID MDPG2139804
Style Ranch/Rambler
Bedrooms 3
Full Baths 2
HOA Y/N N
Abv Grd Liv Area 1,026
Originating Board BRIGHT
Year Built 1963
Annual Tax Amount $4,221
Tax Year 2024
Lot Size 0.258 Acres
Acres 0.26
Property Description
Walk inside and be greeted by a versatile greet room ideal for relaxing with friends and family, and an adjacent space that is perfectly situated for dining. The kitchen boasts gas cooking, stainless steel appliances, and more cabinets than you know what to do with! There is also plenty of space for a table and chairs, hutch, or an additional preparation area. The bedrooms provide plenty of space for your personal belongings and maintain ample closet space. You will love the finished basement, featuring a second full bath and lots of additional living space suitable for entertaining, a play area, working out, or working from home. As well, you will truly appreciate the abundance of storage.
Commuters will enjoy the proximity to the Metro and MARC, as well as access to plenty of bus options. For those who favor driving, Route 50 is minutes from home, connecting you to downtown DC as well as the Capital Beltway. Retail options are plentiful nearby, including convenience and grocery stores, pharmacies, and the popular Woodmore Town Center, home to Wegmans, Costco, as well as dozens of restaurants is just minutes away!
Location
State MD
County Prince Georges
Zoning SEE TAX ID
Rooms
Basement Outside Entrance, Rear Entrance, Fully Finished, Heated, Windows, Connecting Stairway, Drain, Interior Access, Space For Rooms, Sump Pump
Main Level Bedrooms 3
Interior
Interior Features Combination Dining/Living, Kitchen - Eat-In, Floor Plan - Traditional, Bar, Bathroom - Tub Shower, Bathroom - Walk-In Shower, Kitchen - Table Space, Window Treatments, Wood Floors
Hot Water Natural Gas
Heating Forced Air
Cooling Central A/C
Equipment Built-In Microwave, Dishwasher, Disposal, Dryer, Oven/Range - Gas, Refrigerator, Stainless Steel Appliances, Stove, Washer, Water Heater
Furnishings No
Fireplace N
Appliance Built-In Microwave, Dishwasher, Disposal, Dryer, Oven/Range - Gas, Refrigerator, Stainless Steel Appliances, Stove, Washer, Water Heater
Heat Source Natural Gas
Laundry Dryer In Unit, Basement, Washer In Unit
Exterior
Exterior Feature Patio(s), Porch(es)
Garage Spaces 1.0
Water Access N
Accessibility None
Porch Patio(s), Porch(es)
Total Parking Spaces 1
Garage N
Building
Story 2
Foundation Slab
Sewer Public Sewer
Water Public
Architectural Style Ranch/Rambler
Level or Stories 2
Additional Building Above Grade
New Construction N
Schools
School District Prince George'S County Public Schools
Others
Senior Community No
Tax ID 17202217347
Ownership Fee Simple
SqFt Source Assessor
Special Listing Condition Standard

"My job is to find and attract mastery-based agents to the office, protect the culture, and make sure everyone is happy! "

