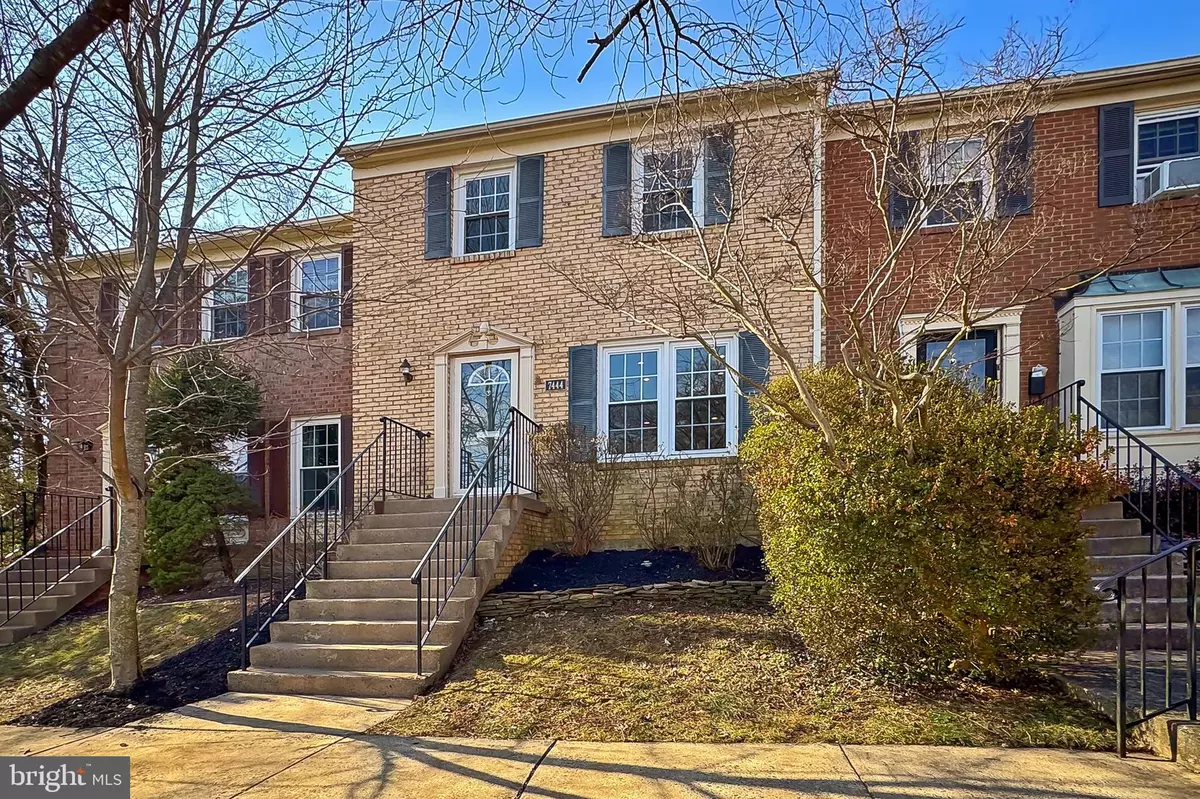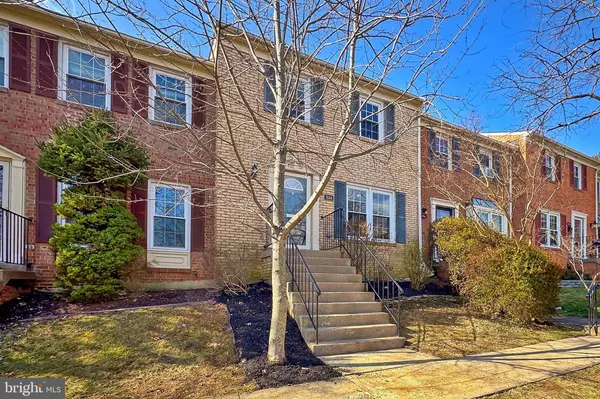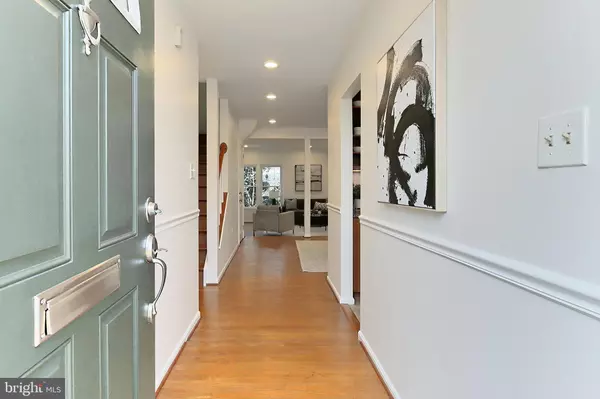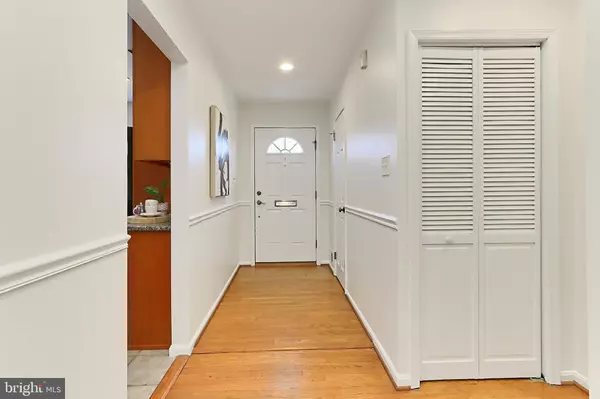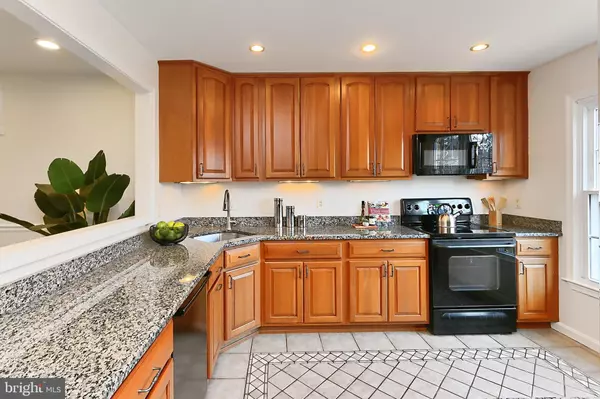Gianni Cavero-Aponte
The Gianni Cavero-Aponte Team Broker by Coldwell Banker Realty (PA & MD)
gianni@gcagroup.org +1(717) 918-20053 Beds
4 Baths
2,135 SqFt
3 Beds
4 Baths
2,135 SqFt
OPEN HOUSE
Sun Feb 09, 1:00pm - 3:00pm
Key Details
Property Type Townhouse
Sub Type Interior Row/Townhouse
Listing Status Active
Purchase Type For Sale
Square Footage 2,135 sqft
Price per Sqft $358
Subdivision Churchill Square
MLS Listing ID VAFX2220150
Style Colonial
Bedrooms 3
Full Baths 3
Half Baths 1
HOA Fees $264/qua
HOA Y/N Y
Abv Grd Liv Area 1,520
Originating Board BRIGHT
Year Built 1978
Annual Tax Amount $7,250
Tax Year 2024
Lot Size 1,500 Sqft
Acres 0.03
Property Description
Ideally situated in the desirable Churchill Square community, this home is just minutes from top shopping, dining, and entertainment options, including West Falls Church Metro (1 mile), Whole Foods (1 mile), Tysons (2 miles), Mosaic Town Center (3 miles), Washington DC (10 miles), Reston (10 miles), and Reagan National Airport (11 miles).
Do not miss this opportunity to own a home that perfectly balances location, condition, and value!
Location
State VA
County Fairfax
Zoning 180
Rooms
Other Rooms Living Room, Dining Room, Primary Bedroom, Bedroom 2, Bedroom 3, Kitchen, Foyer, Laundry, Recreation Room, Storage Room, Bathroom 2, Bathroom 3, Primary Bathroom, Half Bath
Basement Connecting Stairway, Outside Entrance, Rear Entrance, Daylight, Partial, Full, Partially Finished, Walkout Level, Windows
Interior
Interior Features Dining Area, Kitchen - Table Space, Primary Bath(s), Built-Ins, Chair Railings, Upgraded Countertops, Window Treatments, Wood Floors, Floor Plan - Open
Hot Water Electric
Heating Forced Air
Cooling Central A/C, Ceiling Fan(s)
Fireplaces Number 1
Fireplaces Type Fireplace - Glass Doors
Equipment Dishwasher, Disposal, Dryer, Dryer - Front Loading, Exhaust Fan, Icemaker, Microwave, Oven - Self Cleaning, Oven/Range - Electric, Refrigerator, Washer
Fireplace Y
Window Features Double Pane
Appliance Dishwasher, Disposal, Dryer, Dryer - Front Loading, Exhaust Fan, Icemaker, Microwave, Oven - Self Cleaning, Oven/Range - Electric, Refrigerator, Washer
Heat Source Electric
Laundry Lower Floor, Dryer In Unit, Washer In Unit
Exterior
Exterior Feature Patio(s)
Fence Wood
Utilities Available Cable TV Available
Water Access N
Accessibility None
Porch Patio(s)
Garage N
Building
Story 3
Foundation Block
Sewer Public Sewer
Water Public
Architectural Style Colonial
Level or Stories 3
Additional Building Above Grade, Below Grade
New Construction N
Schools
Elementary Schools Shrevewood
Middle Schools Kilmer
High Schools Marshall
School District Fairfax County Public Schools
Others
Pets Allowed Y
Senior Community No
Tax ID 40-3-16- -2
Ownership Fee Simple
SqFt Source Estimated
Special Listing Condition Standard
Pets Allowed Case by Case Basis, Number Limit, Pet Addendum/Deposit, Size/Weight Restriction

"My job is to find and attract mastery-based agents to the office, protect the culture, and make sure everyone is happy! "

