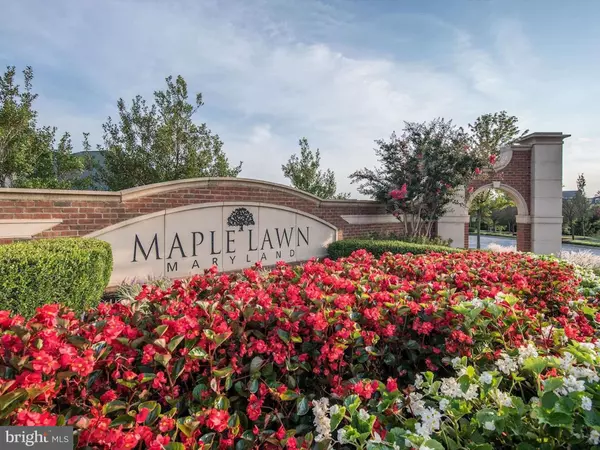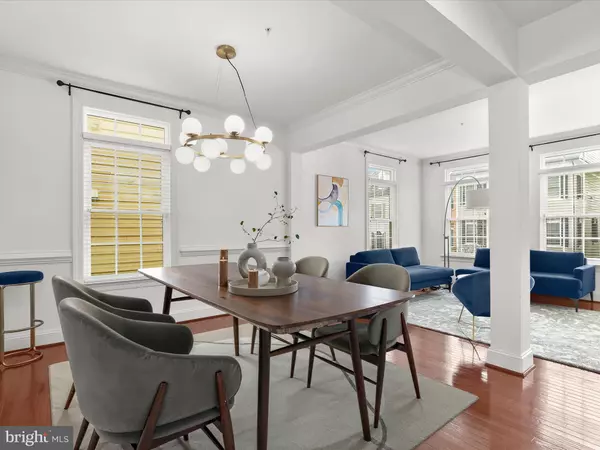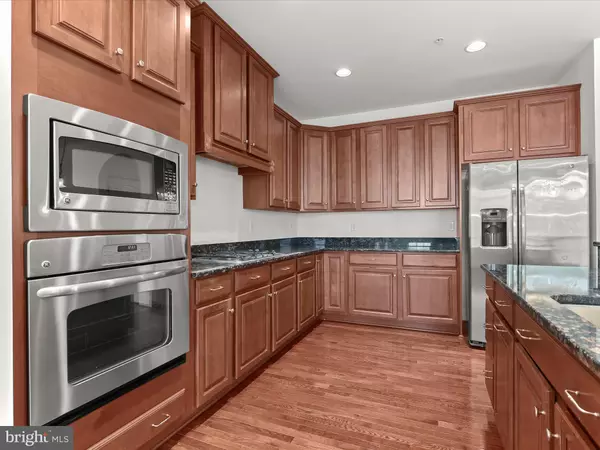4 Beds
4 Baths
3,120 SqFt
4 Beds
4 Baths
3,120 SqFt
OPEN HOUSE
Sat Feb 08, 11:00am - 3:00pm
Sun Feb 09, 11:00am - 3:00pm
Key Details
Property Type Townhouse
Sub Type End of Row/Townhouse
Listing Status Active
Purchase Type For Sale
Square Footage 3,120 sqft
Price per Sqft $288
Subdivision Maple Lawn Farms
MLS Listing ID MDHW2048792
Style Contemporary
Bedrooms 4
Full Baths 3
Half Baths 1
HOA Fees $152/mo
HOA Y/N Y
Abv Grd Liv Area 3,120
Originating Board BRIGHT
Year Built 2013
Annual Tax Amount $9,785
Tax Year 2024
Lot Size 2,566 Sqft
Acres 0.06
Property Description
Location
State MD
County Howard
Zoning MXD 3
Direction Southwest
Rooms
Other Rooms Living Room, Dining Room, Primary Bedroom, Bedroom 2, Bedroom 3, Bedroom 4, Kitchen, Family Room, Foyer, Breakfast Room, Laundry, Utility Room
Main Level Bedrooms 1
Interior
Interior Features Attic, Bathroom - Soaking Tub, Bathroom - Walk-In Shower, Breakfast Area, Carpet, Ceiling Fan(s), Combination Dining/Living, Dining Area, Double/Dual Staircase, Entry Level Bedroom, Family Room Off Kitchen, Floor Plan - Open, Kitchen - Eat-In, Kitchen - Gourmet, Kitchen - Island, Kitchen - Table Space, Pantry, Primary Bath(s), Recessed Lighting, Upgraded Countertops, Walk-in Closet(s), Wood Floors
Hot Water Natural Gas
Heating Central, Forced Air, Programmable Thermostat
Cooling Ceiling Fan(s), Central A/C, Programmable Thermostat
Flooring Hardwood, Carpet, Ceramic Tile, Concrete
Equipment Built-In Microwave, Cooktop, Dishwasher, Disposal, Dryer - Front Loading, Energy Efficient Appliances, Exhaust Fan, Icemaker, Oven - Self Cleaning, Oven - Single, Oven - Wall, Oven/Range - Gas, Refrigerator, Stainless Steel Appliances, Washer - Front Loading, Water Dispenser, Water Heater
Fireplace N
Window Features Atrium,Insulated,Screens
Appliance Built-In Microwave, Cooktop, Dishwasher, Disposal, Dryer - Front Loading, Energy Efficient Appliances, Exhaust Fan, Icemaker, Oven - Self Cleaning, Oven - Single, Oven - Wall, Oven/Range - Gas, Refrigerator, Stainless Steel Appliances, Washer - Front Loading, Water Dispenser, Water Heater
Heat Source Natural Gas
Laundry Has Laundry, Upper Floor
Exterior
Exterior Feature Deck(s)
Parking Features Garage - Rear Entry
Garage Spaces 2.0
Amenities Available Basketball Courts, Club House, Common Grounds, Community Center, Exercise Room, Jog/Walk Path, Meeting Room, Party Room, Picnic Area, Pool - Outdoor, Tennis Courts, Tot Lots/Playground
Water Access N
Roof Type Architectural Shingle,Asphalt,Shingle
Accessibility Other
Porch Deck(s)
Attached Garage 2
Total Parking Spaces 2
Garage Y
Building
Story 3
Foundation Slab
Sewer Public Sewer
Water Public
Architectural Style Contemporary
Level or Stories 3
Additional Building Above Grade, Below Grade
Structure Type 2 Story Ceilings,9'+ Ceilings,Dry Wall,High
New Construction N
Schools
Elementary Schools Fulton
Middle Schools Lime Kiln
High Schools Reservoir
School District Howard County Public School System
Others
HOA Fee Include Common Area Maintenance,Management,Reserve Funds
Senior Community No
Tax ID 1405457386
Ownership Fee Simple
SqFt Source Assessor
Security Features Electric Alarm,Main Entrance Lock,Smoke Detector,Sprinkler System - Indoor
Special Listing Condition Standard

"My job is to find and attract mastery-based agents to the office, protect the culture, and make sure everyone is happy! "






