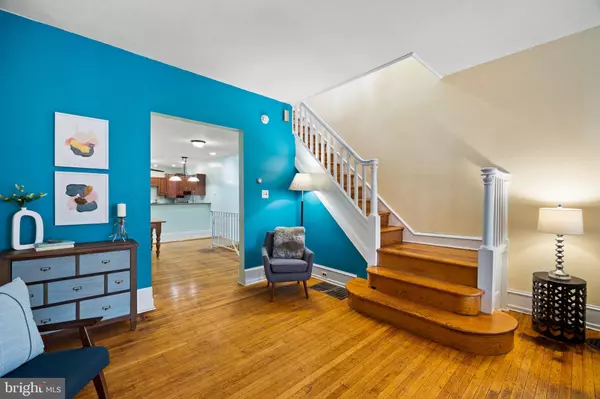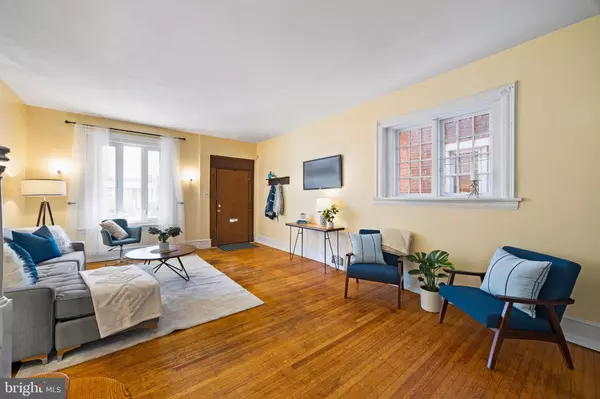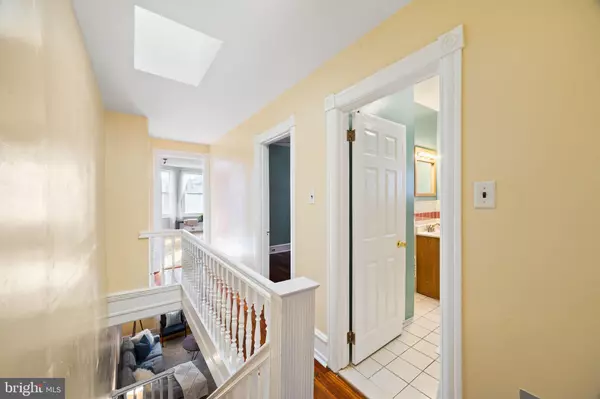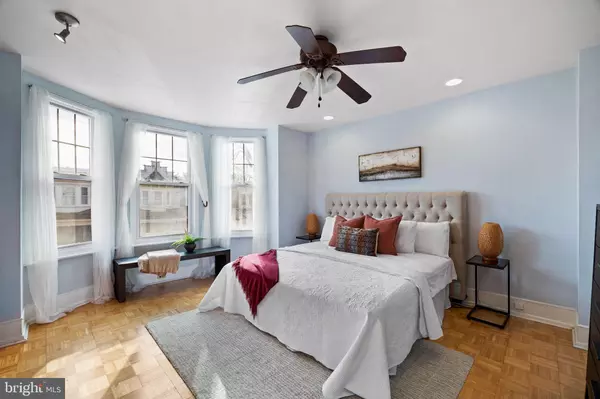4 Beds
2 Baths
1,500 SqFt
4 Beds
2 Baths
1,500 SqFt
OPEN HOUSE
Sat Feb 08, 11:00am - 1:00pm
Key Details
Property Type Single Family Home, Townhouse
Sub Type Twin/Semi-Detached
Listing Status Active
Purchase Type For Sale
Square Footage 1,500 sqft
Price per Sqft $316
Subdivision Cedar Park
MLS Listing ID PAPH2442032
Style Side-by-Side
Bedrooms 4
Full Baths 1
Half Baths 1
HOA Y/N N
Abv Grd Liv Area 1,500
Originating Board BRIGHT
Year Built 1925
Annual Tax Amount $5,301
Tax Year 2024
Lot Size 1,950 Sqft
Acres 0.04
Lot Dimensions 20.00 x 100.00
Property Description
Step into this bright & beautiful 4-bedroom, 1.5-bath Twin in Cedar Park! Original hardwood floors add warmth and character, while the spacious living room is perfect for cozy nights or lively gatherings. The kitchen and dining room offer the perfect setup for home-cooked meals and entertaining, with stainless steel appliances.
And wait—there's more! The front porch is just waiting for laughter-filled evenings, and the backyard & patio—bursting with honeysuckle in warmer months—is the ultimate spot for al fresco dining and relaxing weekends. Plus, you'll love the friendly, welcoming street and the convenience of basement laundry.
Come for the charm, stay for the community—your West Philly dream home is here!
Location
State PA
County Philadelphia
Area 19143 (19143)
Zoning RSA3
Rooms
Other Rooms Living Room, Dining Room, Kitchen, Basement, Laundry, Mud Room, Bathroom 1
Basement Unfinished, Full, Interior Access
Interior
Hot Water Natural Gas
Cooling Ceiling Fan(s)
Flooring Hardwood, Ceramic Tile
Inclusions Microwave, washer, dryer
Equipment Dishwasher, Disposal, Dryer - Electric, Microwave, Oven/Range - Gas, Refrigerator, Washer
Fireplace N
Window Features Bay/Bow
Appliance Dishwasher, Disposal, Dryer - Electric, Microwave, Oven/Range - Gas, Refrigerator, Washer
Heat Source Natural Gas
Laundry Basement, Has Laundry, Dryer In Unit, Washer In Unit
Exterior
Exterior Feature Patio(s), Porch(es)
Utilities Available Electric Available, Natural Gas Available, Water Available
Water Access N
Accessibility None
Porch Patio(s), Porch(es)
Garage N
Building
Story 3
Foundation Slab
Sewer Public Sewer
Water Public
Architectural Style Side-by-Side
Level or Stories 3
Additional Building Above Grade, Below Grade
New Construction N
Schools
School District Philadelphia City
Others
Senior Community No
Tax ID 462066200
Ownership Fee Simple
SqFt Source Assessor
Acceptable Financing Cash, Conventional, FHA, PHFA
Listing Terms Cash, Conventional, FHA, PHFA
Financing Cash,Conventional,FHA,PHFA
Special Listing Condition Standard

"My job is to find and attract mastery-based agents to the office, protect the culture, and make sure everyone is happy! "






