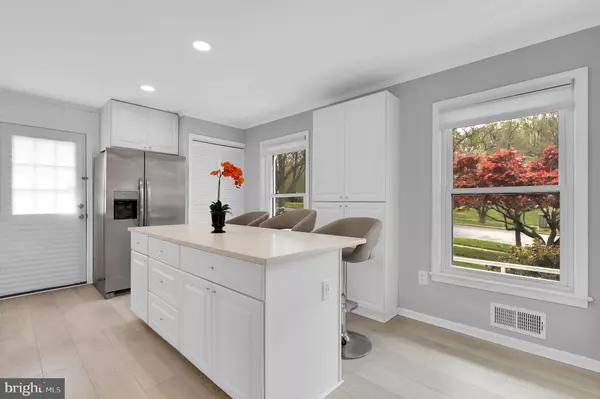6 Beds
4 Baths
3,683 SqFt
6 Beds
4 Baths
3,683 SqFt
OPEN HOUSE
Sun Feb 09, 2:00pm - 4:00pm
Key Details
Property Type Single Family Home
Sub Type Detached
Listing Status Active
Purchase Type For Sale
Square Footage 3,683 sqft
Price per Sqft $249
Subdivision College Gardens
MLS Listing ID MDMC2165190
Style Cape Cod
Bedrooms 6
Full Baths 4
HOA Y/N N
Abv Grd Liv Area 2,209
Originating Board BRIGHT
Year Built 1967
Annual Tax Amount $9,091
Tax Year 2024
Lot Size 9,040 Sqft
Acres 0.21
Property Description
The fully finished lower level provides even more versatile living space, including a large recreation area, an additional bedroom, and a bath—ideal for guests or multi-generational living. The walk-out basement leads to a backyard complete with an RV carport and a summer BBQ setup, perfect for enjoying the outdoors.
Recent upgrades include all-new windows (2022), an updated electrical system (2022), a new kitchen and bathrooms (2022), trendy flooring on the main level and in the basement, refinished original hardwood elsewhere, and tile flooring in the bathrooms. The home also boasts new hardware, ceiling fans, recessed lighting, a whole-house water filter, radon mitigation system, cleaned HVAC vents with UV light filter, a security system, floodlights, added attic insulation, a fenced backyard, and an RV carport with EV charging.
With all these enhancements and amenities, from new windows and electrical upgrades to security features and EV charging, this home offers everything you could possibly need. Located near excellent schools, transportation options, and recreational facilities, it truly is a fantastic place to call home. Don't miss out—this gem won't last long!
Location
State MD
County Montgomery
Zoning R90
Rooms
Other Rooms Living Room, Dining Room, Kitchen, Foyer, Recreation Room, Storage Room, Utility Room
Basement Connecting Stairway, Daylight, Full, Daylight, Partial, Full, Fully Finished, Heated, Improved, Interior Access, Rear Entrance, Walkout Level, Windows
Main Level Bedrooms 3
Interior
Interior Features Attic, Attic/House Fan, Breakfast Area, Built-Ins, Ceiling Fan(s), Combination Dining/Living, Combination Kitchen/Dining, Crown Moldings, Dining Area, Floor Plan - Open, Kitchen - Gourmet, Pantry, Primary Bath(s), Bathroom - Stall Shower, Bathroom - Tub Shower, Upgraded Countertops, Walk-in Closet(s), Window Treatments, Wood Floors, Other
Hot Water Natural Gas
Heating Central
Cooling Central A/C
Flooring Hardwood, Load Restrictions
Fireplaces Number 1
Equipment Refrigerator, Dishwasher, Disposal, Oven - Double, Oven - Wall, Stove, Stainless Steel Appliances, Cooktop, Dryer, Washer
Fireplace Y
Window Features Energy Efficient,Low-E
Appliance Refrigerator, Dishwasher, Disposal, Oven - Double, Oven - Wall, Stove, Stainless Steel Appliances, Cooktop, Dryer, Washer
Heat Source Natural Gas
Laundry Basement, Dryer In Unit, Has Laundry, Lower Floor, Washer In Unit
Exterior
Exterior Feature Patio(s)
Garage Spaces 10.0
Water Access N
Accessibility Other
Porch Patio(s)
Total Parking Spaces 10
Garage N
Building
Lot Description Landscaping
Story 3
Foundation Other
Sewer Public Sewer
Water Public
Architectural Style Cape Cod
Level or Stories 3
Additional Building Above Grade, Below Grade
New Construction N
Schools
Elementary Schools College Gardens
Middle Schools Julius West
High Schools Richard Montgomery
School District Montgomery County Public Schools
Others
Pets Allowed Y
Senior Community No
Tax ID 160400239217
Ownership Fee Simple
SqFt Source Assessor
Security Features Carbon Monoxide Detector(s),Main Entrance Lock,Security System,Smoke Detector
Acceptable Financing Cash, Conventional, FHA, VA
Horse Property N
Listing Terms Cash, Conventional, FHA, VA
Financing Cash,Conventional,FHA,VA
Special Listing Condition Standard
Pets Allowed No Pet Restrictions

"My job is to find and attract mastery-based agents to the office, protect the culture, and make sure everyone is happy! "






