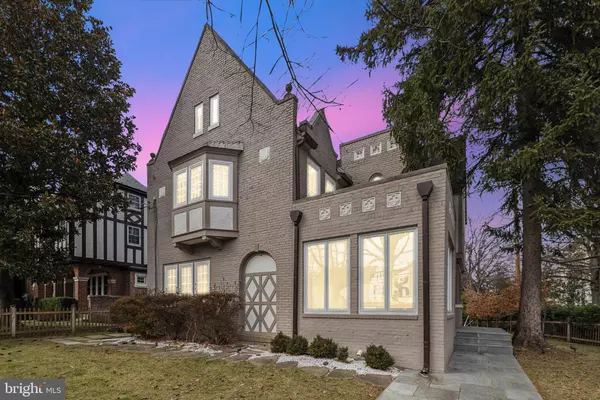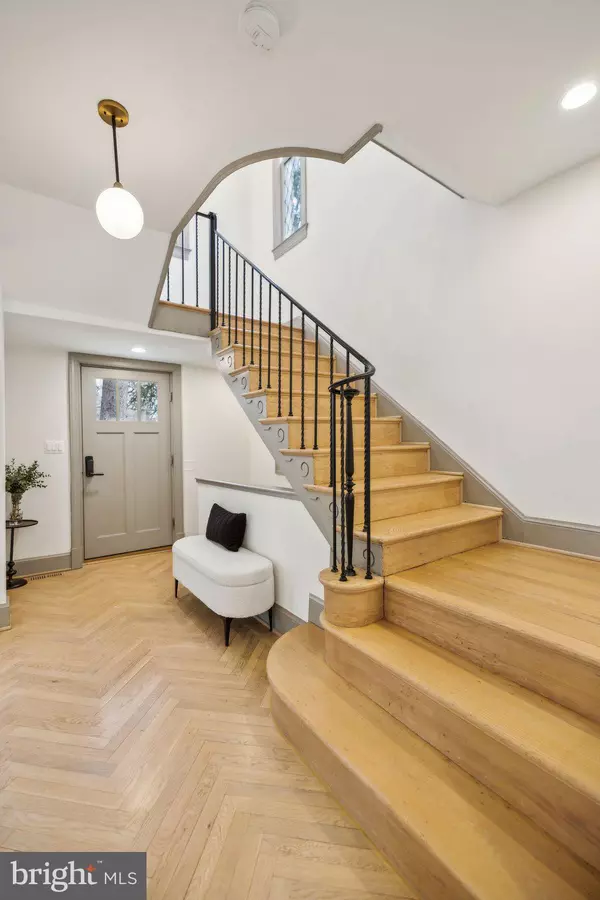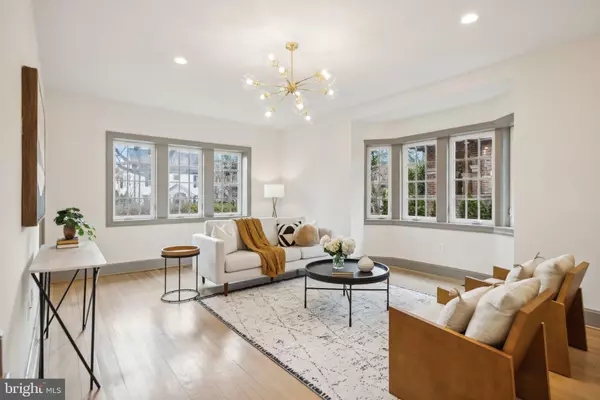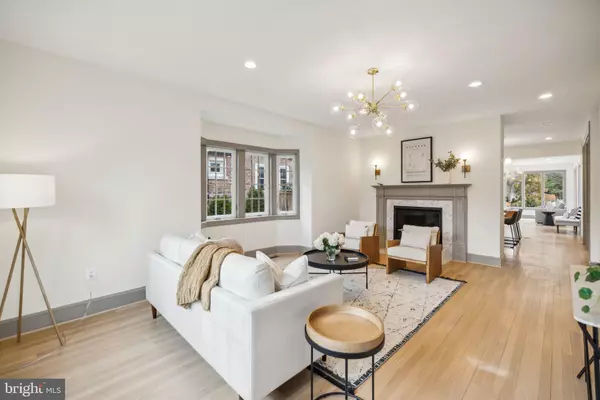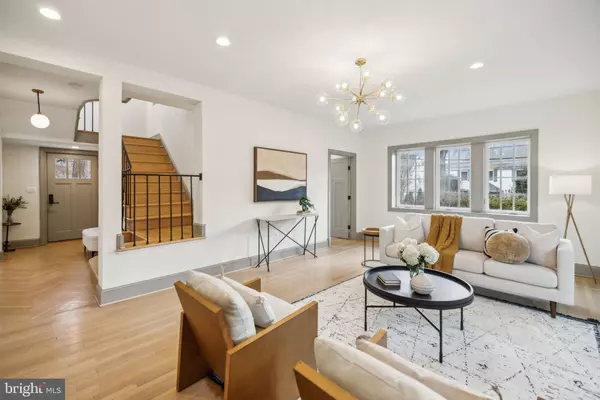6 Beds
5 Baths
4,534 SqFt
6 Beds
5 Baths
4,534 SqFt
OPEN HOUSE
Sat Feb 08, 2:00pm - 4:00pm
Sun Feb 09, 2:00pm - 4:00pm
Key Details
Property Type Single Family Home
Sub Type Detached
Listing Status Active
Purchase Type For Sale
Square Footage 4,534 sqft
Price per Sqft $573
Subdivision North Cleveland Park
MLS Listing ID DCDC2175790
Style Tudor
Bedrooms 6
Full Baths 4
Half Baths 1
HOA Y/N N
Abv Grd Liv Area 3,524
Originating Board BRIGHT
Year Built 1929
Annual Tax Amount $17,528
Tax Year 2024
Lot Size 6,996 Sqft
Acres 0.16
Property Description
Pass the mature plantings and large front lawn to step inside an expanded first level, now featuring a spacious family room and a dedicated home office/bedroom—perfect for today's lifestyle. No detail has been overlooked, with recent additions blending seamlessly into the original exterior architecture. The open-concept main level boasts high ceilings, gleaming hardwood floors with herringbone detail, restored lead glass windows, and gorgeous millwork. The gourmet kitchen is a chef's dream, complete with a striking walnut island with quartz counters, top-of-the-line stainless steel appliances, and pantry area. An enormous dining room, a stately living room with an elegant fireplace, and powder room round out this level.
The second floor is home to a luxurious primary suite, complete with a spacious walk-in closet and a spa-inspired marble bath featuring a soaking tub and large shower. Two additional bedrooms share a generously sized bath. The top floor offers a large fifth bedroom and full bath along with a versatile space ideal for work, playroom or hang-out.
The lower level is designed for entertainment, featuring a recreation room with a wet bar, a sizable sixth bedroom, and a full bath. A spacious laundry room with mudroom fittings and direct outdoor access are compelling features of this level. Step outside to the enchanting yard, which includes extensive flagstone hardscaping, and convenient multi-car parking with an electric gate. The house is fully surrounded by green hedging and evergreen trees.
3601 Van Ness is situated in a prime location moments from multiple local favorites such as Surfside, Cava, Saku Saku Flakerie, 2Amy's, and Bread Furst (to name a few). There are many neighborhood amenities nearby such as the Van Ness and Tenleytown Metros on the Red Line, convenient shopping at Target and Whole Foods, City Ridge with Wegmans, Tatte, Equinox, Taco Bamba and King St Oyster Bar, the bustling commercial area at Cathedral Commons, and excellent recreation at Hearst Park and Outdoor Pool, Friendship Library, Wilson Indoor Pool and nearby Rock Creek. The home is in close proximity to many public and independent schools. Welcome home!
Location
State DC
County Washington
Zoning R-2
Rooms
Basement Fully Finished, Heated, Interior Access, Outside Entrance
Main Level Bedrooms 1
Interior
Interior Features Attic, Bathroom - Soaking Tub, Bathroom - Stall Shower, Bathroom - Tub Shower, Breakfast Area, Family Room Off Kitchen, Floor Plan - Traditional, Formal/Separate Dining Room, Kitchen - Eat-In, Kitchen - Gourmet, Kitchen - Island, Primary Bath(s), Recessed Lighting, Walk-in Closet(s), Window Treatments, Wood Floors
Hot Water Natural Gas
Cooling Central A/C
Fireplaces Number 1
Equipment Built-In Microwave, Dishwasher, Disposal, Washer, Dryer, Exhaust Fan, Icemaker, Refrigerator, Six Burner Stove, Stainless Steel Appliances
Fireplace Y
Window Features Double Pane,Screens,Skylights
Appliance Built-In Microwave, Dishwasher, Disposal, Washer, Dryer, Exhaust Fan, Icemaker, Refrigerator, Six Burner Stove, Stainless Steel Appliances
Heat Source Electric, Natural Gas
Laundry Main Floor
Exterior
Exterior Feature Patio(s)
Garage Spaces 2.0
Water Access N
Accessibility None
Porch Patio(s)
Total Parking Spaces 2
Garage N
Building
Story 4
Foundation Permanent
Sewer Public Sewer
Water Public
Architectural Style Tudor
Level or Stories 4
Additional Building Above Grade, Below Grade
New Construction N
Schools
Elementary Schools Hearst
Middle Schools Deal
High Schools Jackson-Reed
School District District Of Columbia Public Schools
Others
Senior Community No
Tax ID 1896//0037
Ownership Fee Simple
SqFt Source Assessor
Security Features Main Entrance Lock,Smoke Detector
Special Listing Condition Standard

"My job is to find and attract mastery-based agents to the office, protect the culture, and make sure everyone is happy! "


