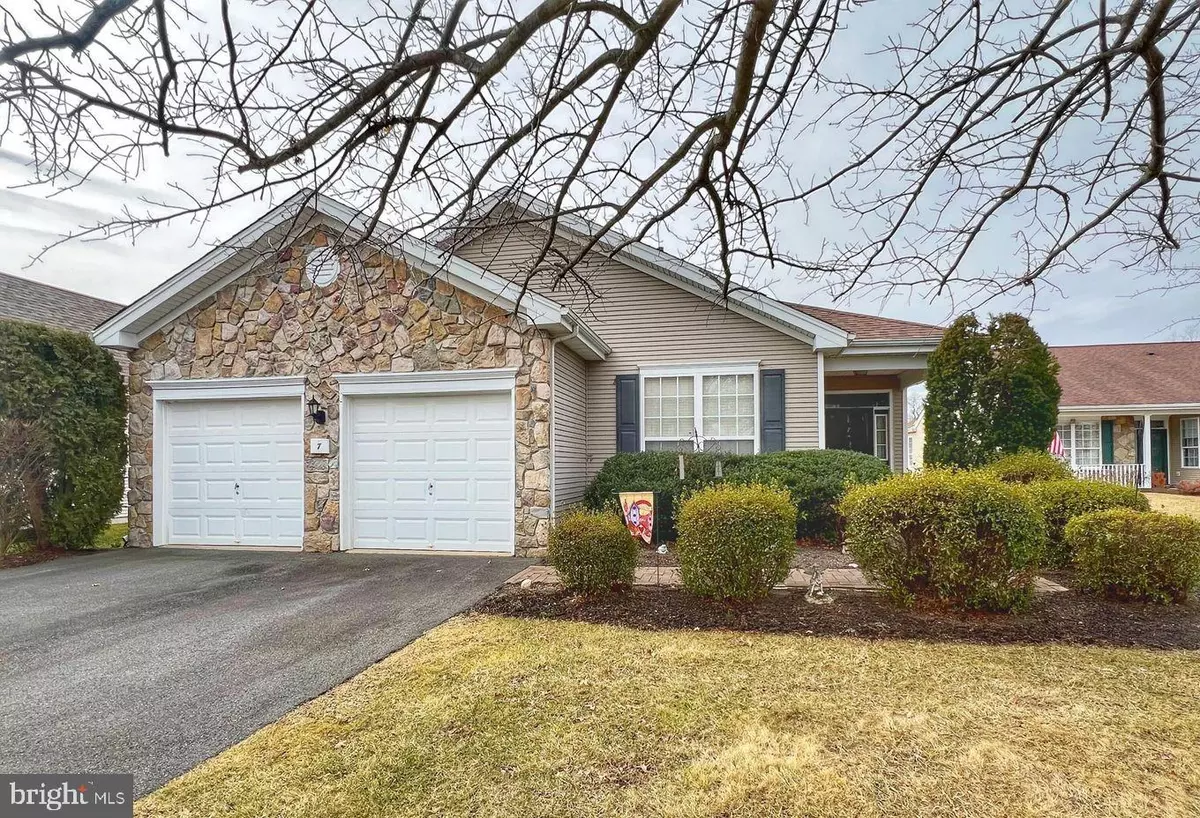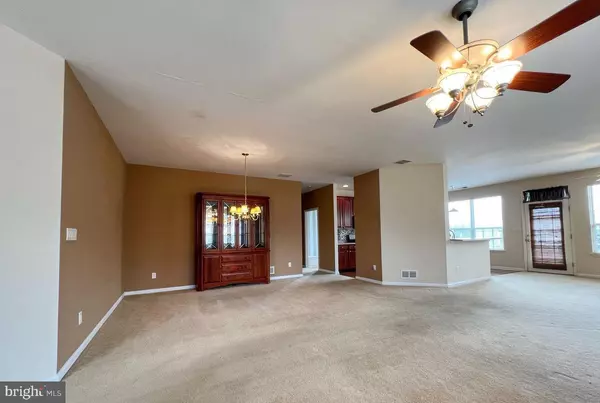Gianni Cavero-Aponte
The Gianni Cavero-Aponte Team Broker by Coldwell Banker Realty (PA & MD)
gianni@gcagroup.org +1(717) 918-20052 Beds
2 Baths
2,060 SqFt
2 Beds
2 Baths
2,060 SqFt
Key Details
Property Type Single Family Home
Sub Type Detached
Listing Status Active
Purchase Type For Sale
Square Footage 2,060 sqft
Price per Sqft $259
Subdivision Four Seasons
MLS Listing ID NJBL2081094
Style Ranch/Rambler
Bedrooms 2
Full Baths 2
HOA Fees $300/mo
HOA Y/N Y
Abv Grd Liv Area 2,060
Originating Board BRIGHT
Year Built 2001
Annual Tax Amount $7,755
Tax Year 2024
Lot Size 9,831 Sqft
Acres 0.23
Lot Dimensions 0.00 x 0.00
Property Sub-Type Detached
Property Description
Location
State NJ
County Burlington
Area Mansfield Twp (20318)
Zoning R-1
Rooms
Main Level Bedrooms 2
Interior
Interior Features Attic, Ceiling Fan(s), Kitchen - Eat-In, Walk-in Closet(s), Wood Floors
Hot Water Natural Gas
Heating Forced Air
Cooling Central A/C, Ceiling Fan(s)
Flooring Carpet, Hardwood, Ceramic Tile
Inclusions washer, dryer, refrigerator, microwave, stove, blinds
Equipment Built-In Microwave, Dishwasher, Dryer, Refrigerator, Stove, Washer
Fireplace N
Appliance Built-In Microwave, Dishwasher, Dryer, Refrigerator, Stove, Washer
Heat Source Natural Gas
Laundry Main Floor
Exterior
Exterior Feature Patio(s)
Parking Features Garage Door Opener, Inside Access, Other
Garage Spaces 4.0
Amenities Available Club House, Exercise Room, Swimming Pool, Tennis Courts
Water Access N
Roof Type Shingle
Accessibility None
Porch Patio(s)
Attached Garage 2
Total Parking Spaces 4
Garage Y
Building
Story 1
Foundation Slab
Sewer Public Sewer
Water Public
Architectural Style Ranch/Rambler
Level or Stories 1
Additional Building Above Grade, Below Grade
New Construction N
Schools
School District Northern Burlington Count Schools
Others
HOA Fee Include Common Area Maintenance,Lawn Maintenance,Management,Pool(s),Recreation Facility,Snow Removal
Senior Community Yes
Age Restriction 55
Tax ID 18-00023 04-00042
Ownership Fee Simple
SqFt Source Assessor
Acceptable Financing Cash, Conventional, FHA, VA
Listing Terms Cash, Conventional, FHA, VA
Financing Cash,Conventional,FHA,VA
Special Listing Condition Standard

"My job is to find and attract mastery-based agents to the office, protect the culture, and make sure everyone is happy! "






