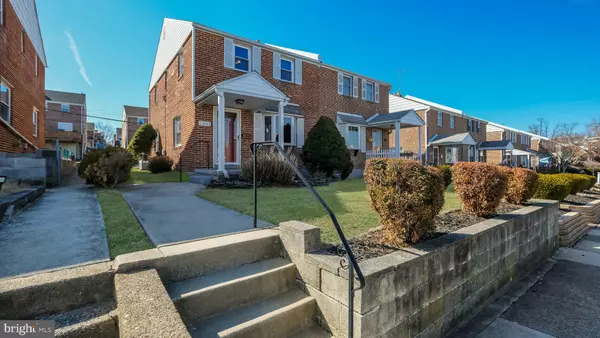3 Beds
1 Bath
1,152 SqFt
3 Beds
1 Bath
1,152 SqFt
Key Details
Property Type Single Family Home, Townhouse
Sub Type Twin/Semi-Detached
Listing Status Active
Purchase Type For Sale
Square Footage 1,152 sqft
Price per Sqft $212
Subdivision Drexel Hill
MLS Listing ID PADE2084218
Style Colonial
Bedrooms 3
Full Baths 1
HOA Y/N N
Abv Grd Liv Area 1,152
Originating Board BRIGHT
Year Built 1950
Annual Tax Amount $5,667
Tax Year 2024
Lot Size 3,049 Sqft
Acres 0.07
Lot Dimensions 26.30 x 100.00
Property Sub-Type Twin/Semi-Detached
Property Description
Location
State PA
County Delaware
Area Upper Darby Twp (10416)
Zoning RES
Rooms
Basement Partially Finished
Interior
Interior Features Attic, Dining Area, Kitchen - Galley
Hot Water Natural Gas
Heating Forced Air
Cooling Central A/C
Flooring Hardwood, Vinyl, Carpet
Inclusions Washer, Dryer, Refrigerator, white & wood storage shelf/cabinet in unfinished basement space.
Equipment Dryer - Electric, Oven/Range - Gas
Fireplace N
Window Features Bay/Bow
Appliance Dryer - Electric, Oven/Range - Gas
Heat Source Natural Gas
Exterior
Garage Spaces 1.0
Water Access N
Roof Type Shingle
Accessibility None
Total Parking Spaces 1
Garage N
Building
Story 2
Foundation Other
Sewer Public Sewer
Water Public
Architectural Style Colonial
Level or Stories 2
Additional Building Above Grade, Below Grade
New Construction N
Schools
Elementary Schools Hillcrest
Middle Schools Drexel Hill
High Schools Upper Darby Senior
School District Upper Darby
Others
Senior Community No
Tax ID 16-08-00035-00
Ownership Fee Simple
SqFt Source Assessor
Acceptable Financing Conventional, Cash
Listing Terms Conventional, Cash
Financing Conventional,Cash
Special Listing Condition Standard

"My job is to find and attract mastery-based agents to the office, protect the culture, and make sure everyone is happy! "






