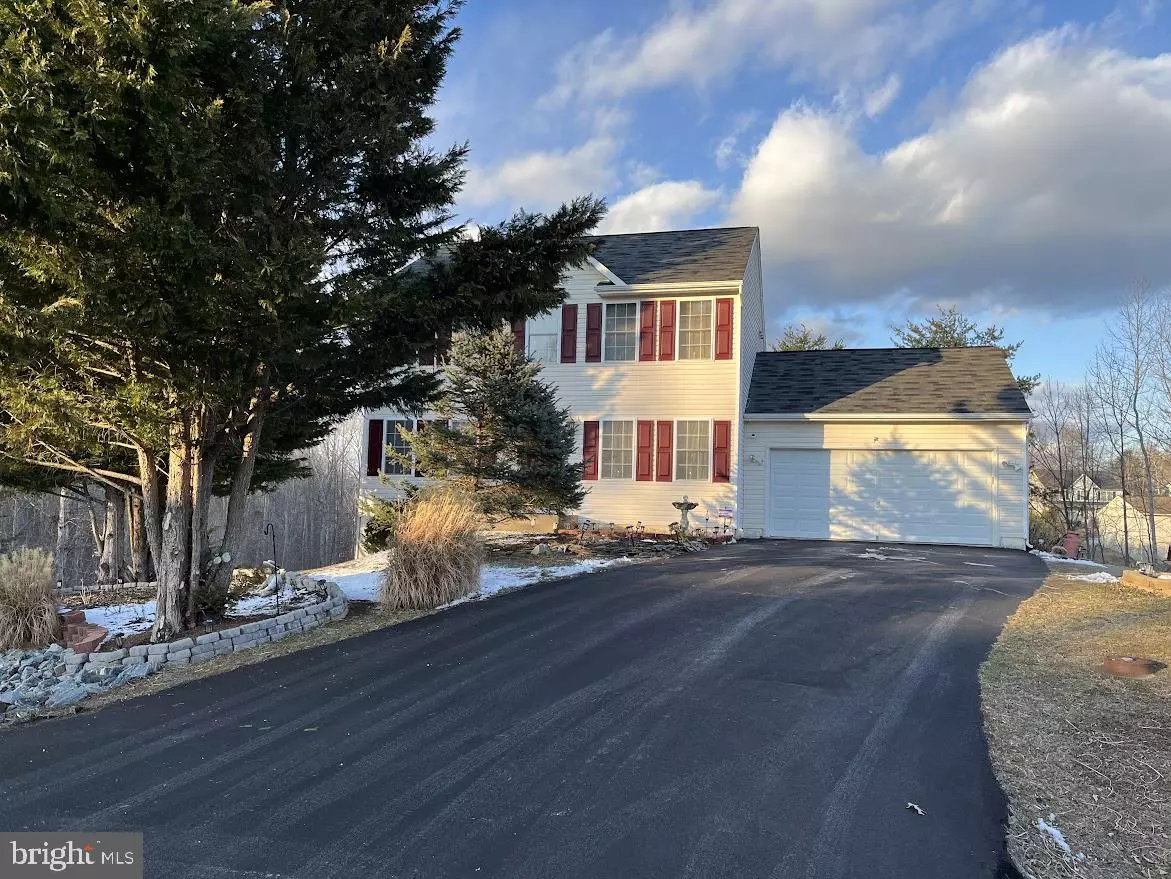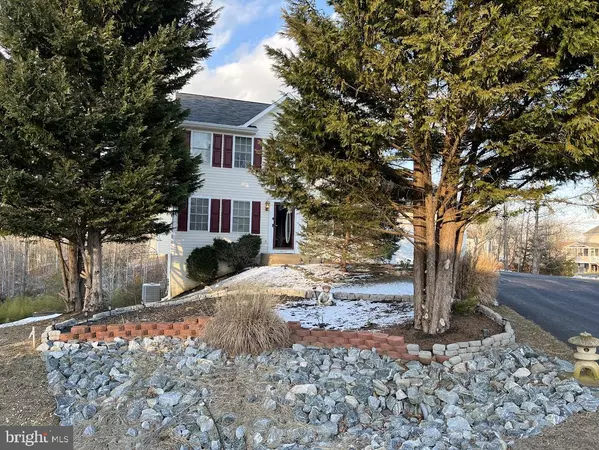3 Beds
3 Baths
2,532 SqFt
3 Beds
3 Baths
2,532 SqFt
Key Details
Property Type Single Family Home
Sub Type Detached
Listing Status Active
Purchase Type For Sale
Square Footage 2,532 sqft
Price per Sqft $207
Subdivision Timberlake
MLS Listing ID VASP2030870
Style Colonial
Bedrooms 3
Full Baths 2
Half Baths 1
HOA Fees $210/ann
HOA Y/N Y
Abv Grd Liv Area 1,692
Originating Board BRIGHT
Year Built 2001
Annual Tax Amount $2,776
Tax Year 2024
Lot Size 0.630 Acres
Acres 0.63
Property Sub-Type Detached
Property Description
Inside, you'll find formal living and dining rooms, a cozy family room with a fireplace, and a well-appointed kitchen with a breakfast nook, pantry, and direct access to the garage. Brand-new stainless steel stove and microwave add a fresh, modern touch to the kitchen.
Step outside from the family room onto a brand-new Trex deck overlooking a large, private backyard—perfect for outdoor gatherings or peaceful mornings. Below, the fully finished walkout half-basement offers a second family room with stylish tile floors and a door leading to a second brand-new Trex deck, providing additional entertainment space.
Upstairs, the primary suite features a walk-in closet and an en-suite bath with double sinks, a tub/shower combo, and a private toilet area. Two additional bedrooms and a second full bath complete the upper level. The hallway overlooks a stunning two-story foyer, enhancing the home's spacious feel.
Recent Upgrades Include:
New Trex decks – Upper and lower levels for expanded outdoor enjoyment
New water heater – Energy-efficient and reliable
New HVAC system – Ensuring year-round comfort
New stove & microwave – Sleek and modern kitchen updates
New carpet – Installed in the small bedroom, living room, hallway, and stairs to the basement
New ceiling fans in all bedrooms, basement living room, and main-level living spaces for added comfort
Located near top-rated schools, shopping, dining, and major commuter routes, this home is the perfect mix of charm and modern convenience. Don't miss out on this move-in-ready gem—schedule your showing today!
Location
State VA
County Spotsylvania
Zoning RU
Direction East
Rooms
Other Rooms Living Room, Dining Room, Primary Bedroom, Bedroom 2, Bedroom 3, Kitchen, Family Room, Foyer, Bathroom 2, Bathroom 3, Primary Bathroom
Basement Outside Entrance, Partially Finished
Interior
Interior Features Breakfast Area, Floor Plan - Traditional, Carpet, Family Room Off Kitchen, Formal/Separate Dining Room, Kitchen - Eat-In, Recessed Lighting, Walk-in Closet(s)
Hot Water Natural Gas
Heating Forced Air
Cooling Heat Pump(s)
Flooring Ceramic Tile, Carpet, Vinyl
Fireplaces Number 1
Fireplaces Type Screen
Equipment Dishwasher, Disposal, Exhaust Fan, Oven/Range - Electric, Range Hood, Refrigerator
Fireplace Y
Window Features Double Pane,Screens
Appliance Dishwasher, Disposal, Exhaust Fan, Oven/Range - Electric, Range Hood, Refrigerator
Heat Source Natural Gas
Laundry Basement
Exterior
Exterior Feature Deck(s)
Parking Features Garage - Front Entry, Garage Door Opener
Garage Spaces 2.0
Utilities Available Cable TV Available
Amenities Available Common Grounds, Tot Lots/Playground
Water Access N
View Trees/Woods
Roof Type Composite
Street Surface Black Top
Accessibility None
Porch Deck(s)
Road Frontage City/County
Attached Garage 2
Total Parking Spaces 2
Garage Y
Building
Lot Description Backs to Trees, Cul-de-sac
Story 2
Foundation Block
Sewer Public Sewer
Water Public
Architectural Style Colonial
Level or Stories 2
Additional Building Above Grade, Below Grade
Structure Type 9'+ Ceilings,2 Story Ceilings,Dry Wall
New Construction N
Schools
School District Spotsylvania County Public Schools
Others
HOA Fee Include Road Maintenance,Snow Removal
Senior Community No
Tax ID 36G6-187-
Ownership Fee Simple
SqFt Source Assessor
Acceptable Financing Cash, Conventional, FHA, VA
Listing Terms Cash, Conventional, FHA, VA
Financing Cash,Conventional,FHA,VA
Special Listing Condition Standard

"My job is to find and attract mastery-based agents to the office, protect the culture, and make sure everyone is happy! "


