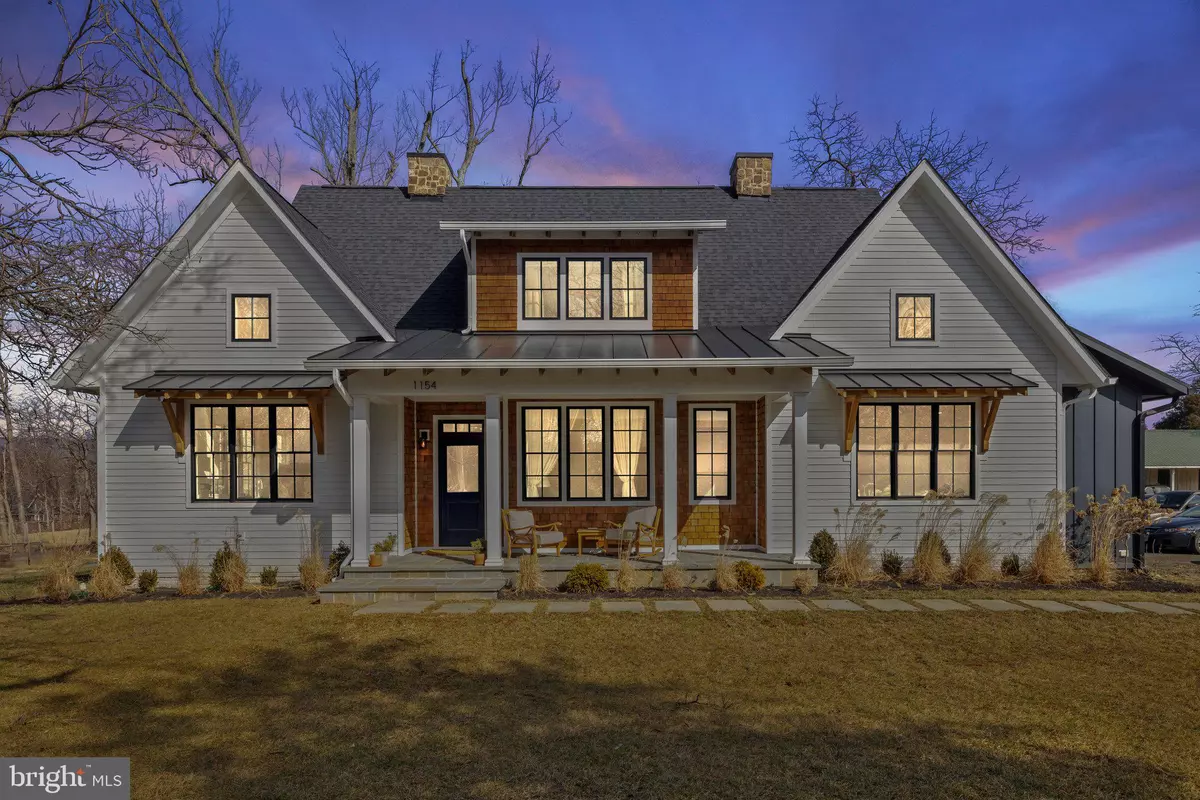3 Beds
4 Baths
2,462 SqFt
3 Beds
4 Baths
2,462 SqFt
OPEN HOUSE
Sun Mar 02, 1:00pm - 3:00pm
Key Details
Property Type Single Family Home
Sub Type Detached
Listing Status Coming Soon
Purchase Type For Sale
Square Footage 2,462 sqft
Price per Sqft $528
Subdivision None Available
MLS Listing ID VAFQ2015452
Style Colonial
Bedrooms 3
Full Baths 3
Half Baths 1
HOA Y/N N
Abv Grd Liv Area 2,462
Originating Board BRIGHT
Year Built 2022
Annual Tax Amount $1,129
Tax Year 2022
Lot Size 0.658 Acres
Acres 0.66
Property Sub-Type Detached
Property Description
Location
State VA
County Fauquier
Zoning V
Rooms
Basement Partially Finished, Walkout Stairs, Interior Access, Improved
Main Level Bedrooms 1
Interior
Interior Features Butlers Pantry, Combination Kitchen/Dining, Dining Area, Floor Plan - Open, Kitchen - Gourmet, Recessed Lighting, Upgraded Countertops
Hot Water Other, Tankless
Heating Heat Pump(s)
Cooling Central A/C
Fireplaces Number 1
Fireplace Y
Heat Source Central
Exterior
Parking Features Garage - Side Entry, Garage Door Opener
Garage Spaces 2.0
Water Access N
Roof Type Metal,Architectural Shingle
Accessibility None
Attached Garage 2
Total Parking Spaces 2
Garage Y
Building
Story 3
Foundation Permanent
Sewer On Site Septic
Water Well
Architectural Style Colonial
Level or Stories 3
Additional Building Above Grade
New Construction N
Schools
School District Fauquier County Public Schools
Others
Senior Community No
Tax ID 6064-04-5986
Ownership Fee Simple
SqFt Source Assessor
Special Listing Condition Standard
Virtual Tour https://www.zillow.com/view-imx/e0e29e0a-64e4-441d-9450-4df044300230?setAttribution=mls&wl=true&initialViewType=pano&utm_source=dashboard

"My job is to find and attract mastery-based agents to the office, protect the culture, and make sure everyone is happy! "






