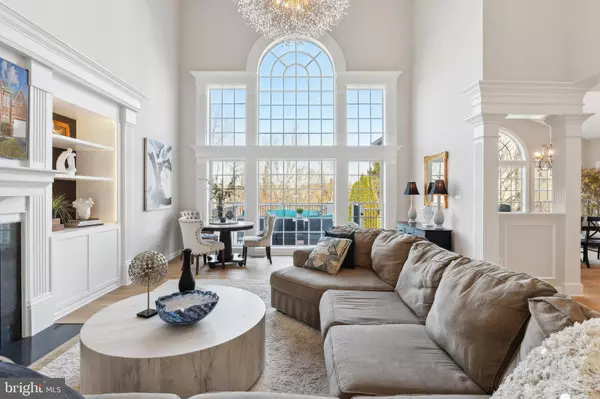Gianni Cavero-Aponte
The Gianni Cavero-Aponte Team Broker by Coldwell Banker Realty (PA & MD)
gianni@gcagroup.org +1(717) 918-20054 Beds
4 Baths
5,508 SqFt
4 Beds
4 Baths
5,508 SqFt
OPEN HOUSE
Sun Mar 09, 1:00pm - 3:00pm
Key Details
Property Type Single Family Home
Sub Type Detached
Listing Status Coming Soon
Purchase Type For Sale
Square Footage 5,508 sqft
Price per Sqft $206
Subdivision Villages Of Urbana
MLS Listing ID MDFR2060016
Style Colonial
Bedrooms 4
Full Baths 3
Half Baths 1
HOA Fees $139/mo
HOA Y/N Y
Abv Grd Liv Area 4,468
Originating Board BRIGHT
Year Built 2005
Annual Tax Amount $10,167
Tax Year 2024
Lot Size 9,138 Sqft
Acres 0.21
Property Sub-Type Detached
Property Description
Location
State MD
County Frederick
Zoning PUD
Rooms
Basement Daylight, Partial, Fully Finished, Improved, Walkout Level
Interior
Interior Features Bar, Bathroom - Soaking Tub, Breakfast Area, Built-Ins, Butlers Pantry, Bathroom - Walk-In Shower, Carpet, Crown Moldings, Curved Staircase, Dining Area, Family Room Off Kitchen, Floor Plan - Open, Formal/Separate Dining Room, Kitchen - Eat-In, Kitchen - Gourmet, Kitchen - Island, Kitchen - Table Space, Pantry, Recessed Lighting, Upgraded Countertops, Walk-in Closet(s), Wet/Dry Bar, Window Treatments, Wine Storage, Wood Floors, Other
Hot Water Natural Gas
Heating Forced Air
Cooling Central A/C
Fireplaces Number 1
Fireplace Y
Heat Source Natural Gas
Exterior
Exterior Feature Deck(s), Patio(s)
Parking Features Inside Access, Garage - Front Entry
Garage Spaces 2.0
Fence Fully
Amenities Available Basketball Courts, Club House, Common Grounds, Community Center, Exercise Room, Fitness Center, Jog/Walk Path, Party Room, Pool - Outdoor, Tennis Courts, Tot Lots/Playground, Other
Water Access N
Accessibility Other
Porch Deck(s), Patio(s)
Attached Garage 2
Total Parking Spaces 2
Garage Y
Building
Lot Description Backs - Parkland, Backs to Trees
Story 3
Foundation Slab
Sewer Public Sewer
Water Public
Architectural Style Colonial
Level or Stories 3
Additional Building Above Grade, Below Grade
New Construction N
Schools
Elementary Schools Sugarloaf
Middle Schools Urbana
High Schools Urbana
School District Frederick County Public Schools
Others
HOA Fee Include Common Area Maintenance,Health Club,Management,Pool(s),Recreation Facility,Snow Removal,Trash,Other
Senior Community No
Tax ID 1107239319
Ownership Fee Simple
SqFt Source Assessor
Special Listing Condition Standard
Virtual Tour https://listings.hdbros.com/videos/01952051-1074-7147-8b55-53893f474ef7

"My job is to find and attract mastery-based agents to the office, protect the culture, and make sure everyone is happy! "






