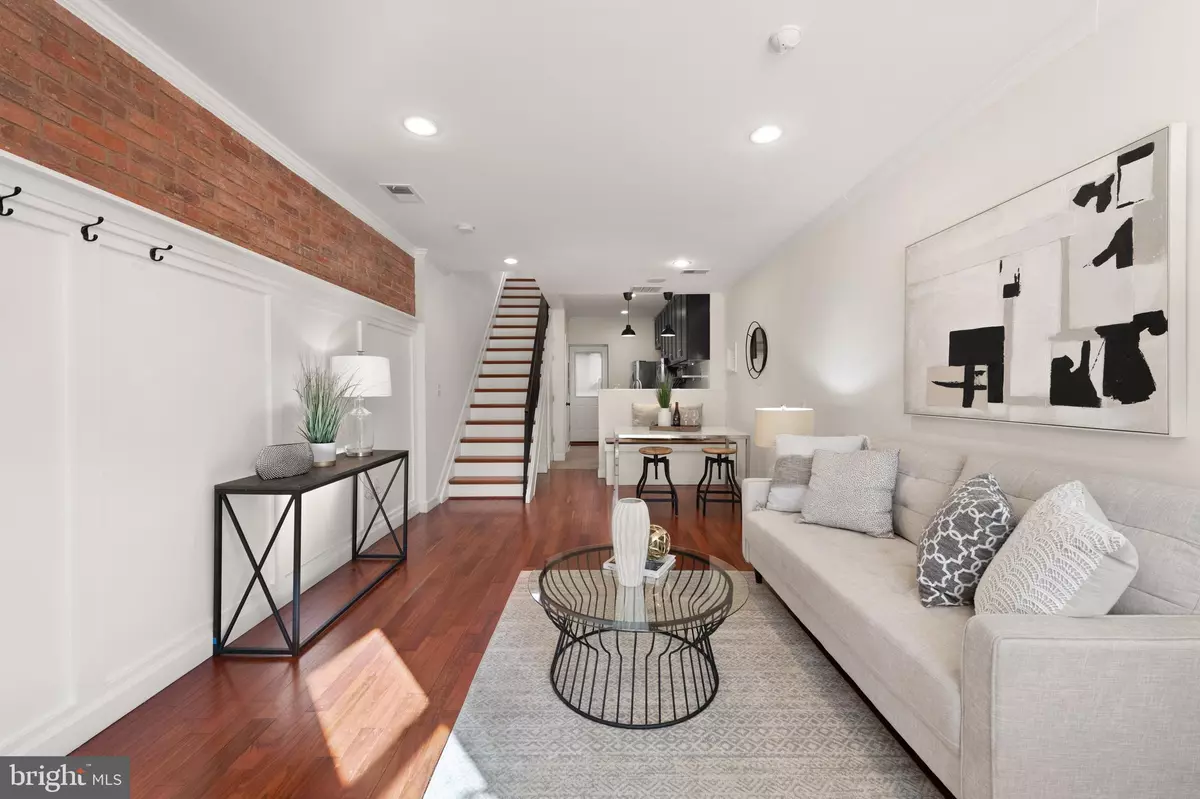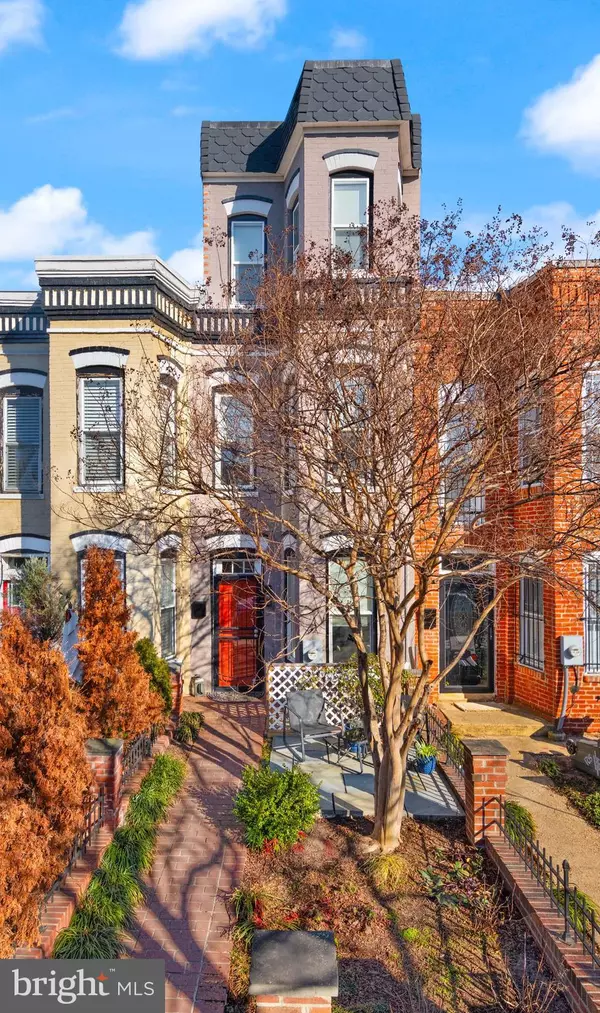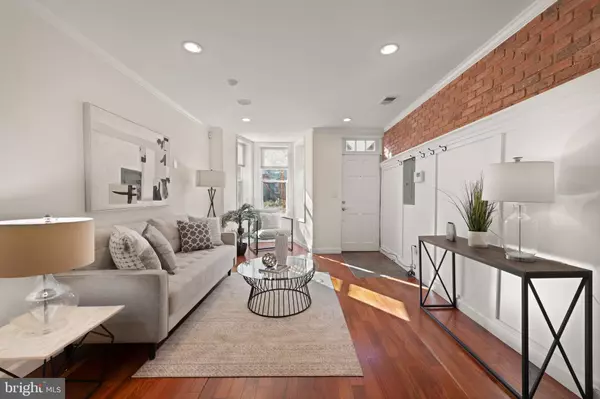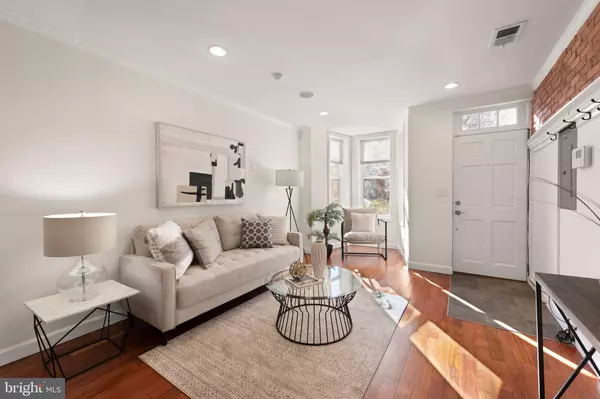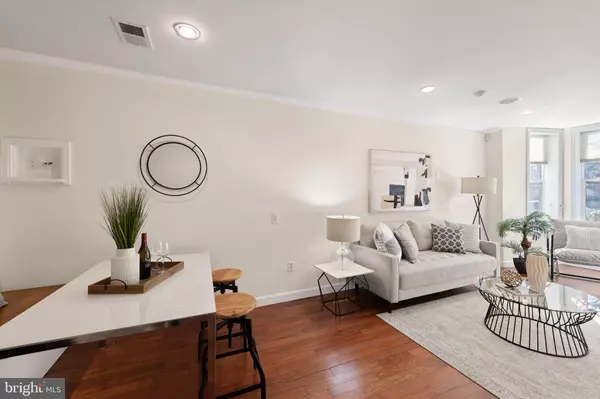2 Beds
3 Baths
1,449 SqFt
2 Beds
3 Baths
1,449 SqFt
OPEN HOUSE
Sun Mar 02, 12:00pm - 2:00pm
Key Details
Property Type Townhouse
Sub Type Interior Row/Townhouse
Listing Status Coming Soon
Purchase Type For Sale
Square Footage 1,449 sqft
Price per Sqft $517
Subdivision H Street Corridor
MLS Listing ID DCDC2186388
Style Victorian
Bedrooms 2
Full Baths 2
Half Baths 1
HOA Y/N N
Abv Grd Liv Area 1,449
Originating Board BRIGHT
Year Built 1900
Annual Tax Amount $6,344
Tax Year 2024
Lot Size 527 Sqft
Acres 0.01
Property Sub-Type Interior Row/Townhouse
Property Description
Step inside, and you'll discover that this home is more than just a pretty face. Sunlight spills through every corner, highlighting an open, airy layout that blends elegance with warmth. Whether you're hosting a lively gathering or enjoying a quiet evening in, the expansive living space—complete with crown molding, hardwood flooring, exposed brick, and bay windows—sets the perfect scene for every occasion. The thoughtfully designed kitchen boasts sleek finishes, stainless steel appliances, and a seamless flow to the outdoor deck—for al fresco dining or your morning coffee.
Upstairs, the generously sized bedrooms offer the perfect retreat, each with ample closet space and a serene atmosphere. The office, with its custom built-ins and abundant natural light, makes working from home easy. But the real showstopper? The intimate top-floor terrace, where you can relax and take in the city skyline views.
And then, there's the neighborhood—vibrant, eclectic, and full of life. Just moments from the H Street Corridor and NOMA, you're steps away from some of DC's best dining, shopping, and cultural hotspots. Grab a morning coffee at Maketto, peruse the weekend farmer's market, savor lunch at Hiraya, or explore the endless flavors of Union Market. Plus, with easy access to the metro, DC Streetcar, and multiple bus routes, the entire city is at your fingertips.
This isn't just a house—it's a place where character, comfort, and community come together. Come see it for yourself and fall in love!
Location
State DC
County Washington
Zoning 011
Interior
Interior Features Breakfast Area, Combination Kitchen/Living, Family Room Off Kitchen, Floor Plan - Open, Kitchen - Eat-In, Kitchen - Gourmet, Recessed Lighting, Wood Floors, Built-Ins, Ceiling Fan(s), Crown Moldings, Dining Area, Upgraded Countertops, Window Treatments
Hot Water Natural Gas
Heating Forced Air
Cooling Central A/C
Flooring Hardwood
Equipment Dishwasher, Disposal, Dryer, Exhaust Fan, Oven/Range - Gas, Washer, Refrigerator, Built-In Microwave, Icemaker, Stainless Steel Appliances, Freezer, Water Heater - Tankless, Stove
Fireplace N
Window Features Bay/Bow
Appliance Dishwasher, Disposal, Dryer, Exhaust Fan, Oven/Range - Gas, Washer, Refrigerator, Built-In Microwave, Icemaker, Stainless Steel Appliances, Freezer, Water Heater - Tankless, Stove
Heat Source Natural Gas
Laundry Upper Floor
Exterior
Water Access N
Accessibility Other
Garage N
Building
Story 3
Foundation Slab
Sewer Public Sewer
Water Public
Architectural Style Victorian
Level or Stories 3
Additional Building Above Grade, Below Grade
New Construction N
Schools
School District District Of Columbia Public Schools
Others
Pets Allowed Y
Senior Community No
Tax ID 1003//0129
Ownership Fee Simple
SqFt Source Assessor
Security Features Electric Alarm,Exterior Cameras
Acceptable Financing Cash, Conventional, FHA, VA, Negotiable
Listing Terms Cash, Conventional, FHA, VA, Negotiable
Financing Cash,Conventional,FHA,VA,Negotiable
Special Listing Condition Standard
Pets Allowed No Pet Restrictions

"My job is to find and attract mastery-based agents to the office, protect the culture, and make sure everyone is happy! "

