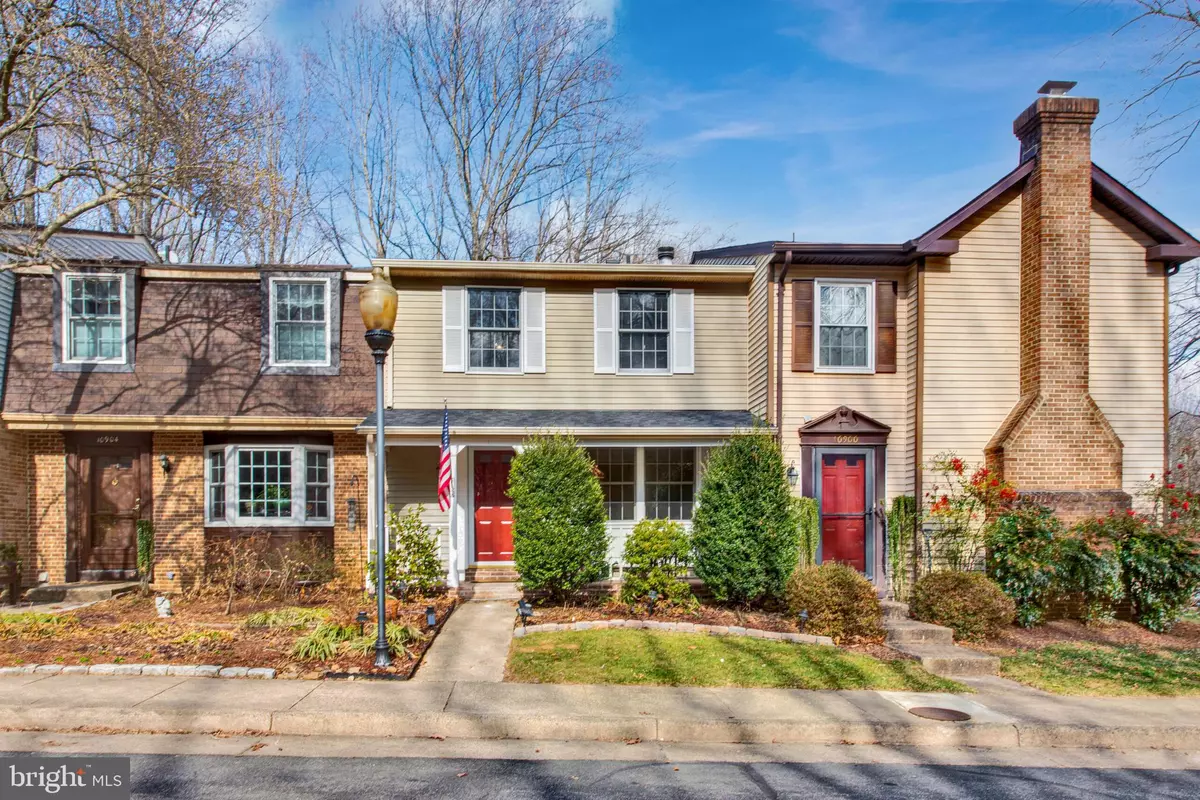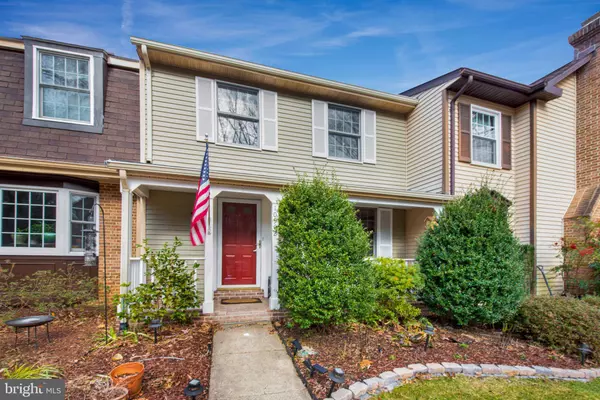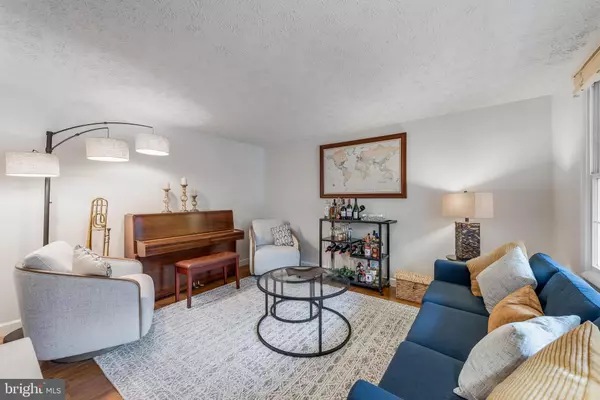4 Beds
4 Baths
1,800 SqFt
4 Beds
4 Baths
1,800 SqFt
OPEN HOUSE
Sat Mar 01, 12:00pm - 2:00pm
Key Details
Property Type Townhouse
Sub Type Interior Row/Townhouse
Listing Status Coming Soon
Purchase Type For Sale
Square Footage 1,800 sqft
Price per Sqft $344
Subdivision Reston
MLS Listing ID VAFX2223858
Style Traditional
Bedrooms 4
Full Baths 3
Half Baths 1
HOA Fees $450/qua
HOA Y/N Y
Abv Grd Liv Area 1,320
Originating Board BRIGHT
Year Built 1981
Annual Tax Amount $6,698
Tax Year 2024
Lot Size 1,380 Sqft
Acres 0.03
Property Sub-Type Interior Row/Townhouse
Property Description
Step inside to the warmth of hardwood floors and a neutral palette that sets the stage for an inviting and airy atmosphere. The main level features a spacious living room filled with natural light, while the beautifully updated kitchen boasts cream-toned cabinetry, granite countertops, and a versatile island. Just beyond, the cozy family room with a wood-burning fireplace flows seamlessly into the dining area, where Anderson French doors lead to a private deck overlooking lush common space and mature trees—an ideal setting for morning coffee or alfresco dining.
Upstairs, the spacious primary suite provides a peaceful escape, complete with an updated en-suite bath and generous closet space. Two additional bedrooms, each thoughtfully designed, share a stylishly renovated full bath. Two large linen closets offer ample storage, keeping everything within easy reach.
The lower level presents a fantastic opportunity for guests, extended family, or a private retreat. With a full bath, wet bar, and direct access to a secluded lower-level deck, this flexible space can serve as an in-law suite, home office, or entertainment area. The dedicated storage/utility/laundry room ensures maximum functionality while keeping your home organized.
This home has been meticulously maintained with key updates, including a new roof (2020) and refreshed bathrooms (2016), ensuring peace of mind for years to come.
Location is everything, and this home delivers! Just minutes to the Wiehle Metro station and within walking distance to the W&OD Trail, you'll have effortless access to Reston's four lakes, pools, tennis courts, sports courts and fields, miles of trails, picnic areas, and playgrounds. Plus, you're just moments from the vibrant energy of Reston Station and Reston Town Center, where top-tier dining, shopping, and entertainment await. With its prime location in the heart of Reston's Sunrise Valley school district, this home offers the perfect blend of convenience, community, and modern comfort.
Special Financing Incentives available on this property from SIRVA Mortgage.
Location
State VA
County Fairfax
Zoning 372
Rooms
Other Rooms Living Room, Dining Room, Primary Bedroom, Bedroom 2, Bedroom 3, Kitchen, Family Room, Recreation Room, Utility Room, Primary Bathroom, Full Bath, Half Bath
Basement Connecting Stairway, Fully Finished, Rear Entrance, Walkout Level
Interior
Interior Features Chair Railings, Combination Kitchen/Dining, Crown Moldings, Floor Plan - Open, Kitchen - Island, Primary Bath(s), Upgraded Countertops, Window Treatments, Wood Floors, Built-Ins, Ceiling Fan(s), Family Room Off Kitchen, Floor Plan - Traditional, Walk-in Closet(s)
Hot Water Electric
Heating Heat Pump(s)
Cooling Central A/C, Ceiling Fan(s)
Flooring Carpet, Hardwood, Ceramic Tile
Fireplaces Number 1
Fireplaces Type Fireplace - Glass Doors, Screen, Wood, Mantel(s)
Inclusions Shed in backyard. Murphy-Bed in basement.
Equipment Dishwasher, Disposal, Dryer, Exhaust Fan, Icemaker, Microwave, Oven/Range - Electric, Stove, Refrigerator, Humidifier
Fireplace Y
Appliance Dishwasher, Disposal, Dryer, Exhaust Fan, Icemaker, Microwave, Oven/Range - Electric, Stove, Refrigerator, Humidifier
Heat Source Electric
Laundry Washer In Unit, Lower Floor, Dryer In Unit, Basement
Exterior
Exterior Feature Deck(s), Porch(es), Patio(s)
Parking On Site 2
Utilities Available Under Ground
Amenities Available Basketball Courts, Bike Trail, Common Grounds, Hot tub, Jog/Walk Path, Lake, Picnic Area, Pool - Outdoor, Recreational Center, Soccer Field, Tennis Courts, Tot Lots/Playground, Water/Lake Privileges, Dog Park, Baseball Field, Party Room, Pier/Dock
Water Access N
View Trees/Woods
Roof Type Shingle,Composite
Accessibility None
Porch Deck(s), Porch(es), Patio(s)
Garage N
Building
Story 3
Foundation Slab
Sewer Public Sewer
Water Public
Architectural Style Traditional
Level or Stories 3
Additional Building Above Grade, Below Grade
New Construction N
Schools
Elementary Schools Sunrise Valley
Middle Schools Hughes
High Schools South Lakes
School District Fairfax County Public Schools
Others
HOA Fee Include Management,Pier/Dock Maintenance,Pool(s),Reserve Funds,Snow Removal,Trash,Common Area Maintenance
Senior Community No
Tax ID 0271 05020003
Ownership Fee Simple
SqFt Source Assessor
Security Features Main Entrance Lock
Special Listing Condition Standard

"My job is to find and attract mastery-based agents to the office, protect the culture, and make sure everyone is happy! "






