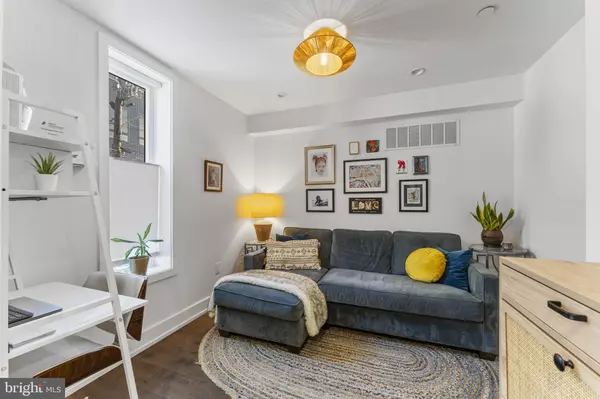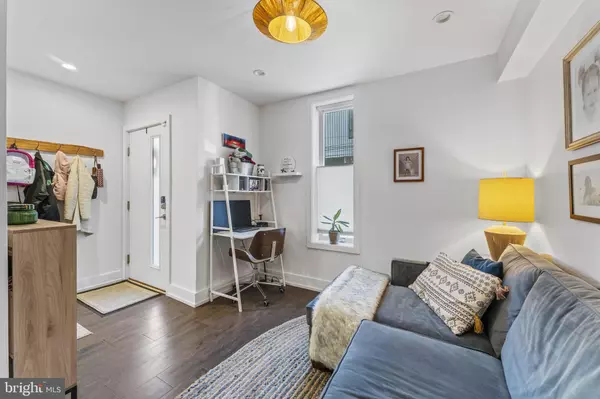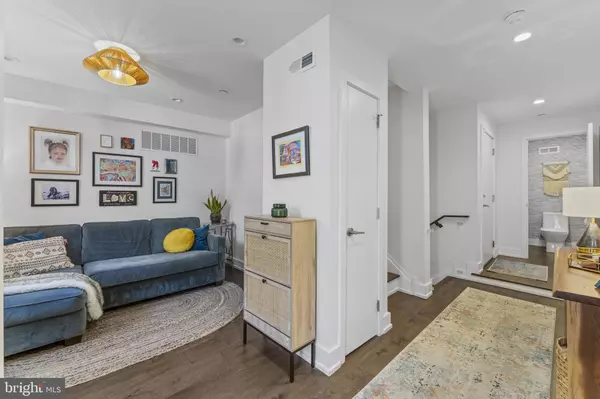3 Beds
3 Baths
2,800 SqFt
3 Beds
3 Baths
2,800 SqFt
OPEN HOUSE
Sat Mar 01, 12:00pm - 2:00pm
Sun Mar 02, 12:00pm - 2:00pm
Key Details
Property Type Townhouse
Sub Type Interior Row/Townhouse
Listing Status Active
Purchase Type For Sale
Square Footage 2,800 sqft
Price per Sqft $266
Subdivision Olde Kensington
MLS Listing ID PAPH2449182
Style Other
Bedrooms 3
Full Baths 2
Half Baths 1
HOA Fees $90/mo
HOA Y/N Y
Abv Grd Liv Area 2,800
Originating Board BRIGHT
Year Built 2020
Annual Tax Amount $1,642
Tax Year 2024
Lot Size 585 Sqft
Acres 0.01
Lot Dimensions 16.00 x 37.00
Property Sub-Type Interior Row/Townhouse
Property Description
Upon entering, you are greeted with the warm embrace of an elevated aesthetic, all of the glory of new construction uplifted by a designer's touch. The foyer opens to a flex space, perfect for an office, a powder room and access to the garage. Hardwood floors throughout seamlessly guiding you through the home's graceful layout. The spacious living areas are bathed in natural light, offering an inviting ambiance that is perfect for both relaxation and entertaining.
The gourmet kitchen is a culinary dream, designed with both beauty and functionality in mind featuring Bosch appliances, a herring bone backsplash and quartz counters. It flows effortlessly into the dining and living space, making it ideal for hosting intimate gatherings or simply enjoying a quiet evening at home amongst the glow of the fireplace with reclaimed wood mantle. The living room opens to the back deck to expand your entertaining during the warmer months.
The home boasts three generously sized bedrooms, providing abundant space for privacy and personal retreat. The upper level offers 2 large bedrooms, a laundry room and full bathroom. The next level features the primary suite, which is a sanctuary, complete with a tray ceiling, wall of glass with access to a balcony and closets designed for maximum storage and organization. This level also features a luxurious en-suite bath with an extra large shower.
Enjoy yet another serene outdoor space on the roof, perfect for soaking in the surrounding views and enjoying moments of peace.
Experience the convenience of two zoned heating and air conditioning, a tankless water heater, ensuring comfort throughout the seasons. The home also includes a finished basement for another level of living space, as well as an additional storage area.
There are 5 years left on the tax abatement. The enclave of Regent's Row is just steps from so many of the wonderful restaurants that this area has to offer including Laser Wolf, LMNO, Kalaya as well as Evil Genuis Brewing Company. There is permit parking available on the street.
1754 North Howard Street invites you to embrace a lifestyle of elegance and modernity, where every detail has been meticulously crafted for your enjoyment. Welcome home.
Location
State PA
County Philadelphia
Area 19122 (19122)
Zoning RSA5
Rooms
Other Rooms Primary Bedroom, Bedroom 2, Bedroom 3, Basement, Foyer, Laundry, Other, Storage Room, Bathroom 2, Bonus Room, Primary Bathroom, Half Bath
Basement Partially Finished, Poured Concrete, Sump Pump
Interior
Interior Features Bathroom - Walk-In Shower, Bathroom - Tub Shower, Ceiling Fan(s), Family Room Off Kitchen, Floor Plan - Open, Dining Area, Kitchen - Island, Primary Bath(s)
Hot Water Natural Gas, Tankless
Heating Forced Air
Cooling Central A/C
Flooring Engineered Wood
Fireplaces Number 1
Fireplaces Type Mantel(s)
Equipment Dishwasher, Disposal, Oven - Wall, Range Hood, Refrigerator, Stainless Steel Appliances, Water Heater - Tankless
Fireplace Y
Appliance Dishwasher, Disposal, Oven - Wall, Range Hood, Refrigerator, Stainless Steel Appliances, Water Heater - Tankless
Heat Source Natural Gas
Laundry Upper Floor
Exterior
Exterior Feature Deck(s), Balcony, Roof
Parking Features Additional Storage Area, Garage - Rear Entry, Garage Door Opener, Inside Access
Garage Spaces 1.0
Water Access N
Roof Type Fiberglass
Accessibility None
Porch Deck(s), Balcony, Roof
Attached Garage 1
Total Parking Spaces 1
Garage Y
Building
Story 4
Foundation Concrete Perimeter
Sewer Public Sewer
Water Public
Architectural Style Other
Level or Stories 4
Additional Building Above Grade, Below Grade
New Construction N
Schools
School District Philadelphia City
Others
HOA Fee Include Snow Removal
Senior Community No
Tax ID 183073502
Ownership Fee Simple
SqFt Source Assessor
Special Listing Condition Standard
Virtual Tour https://app.leftbankreps.com/videos/01951e98-2f98-72c1-af58-edc2a0d4e8e9

"My job is to find and attract mastery-based agents to the office, protect the culture, and make sure everyone is happy! "






