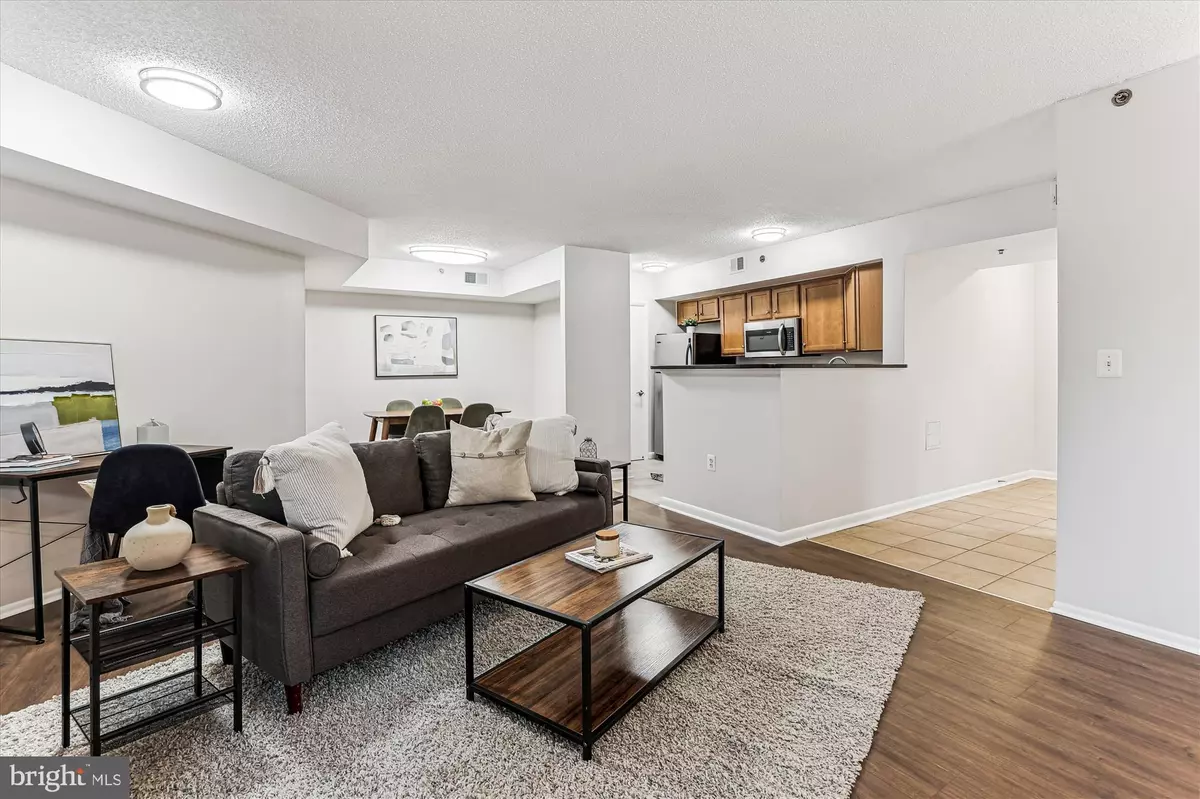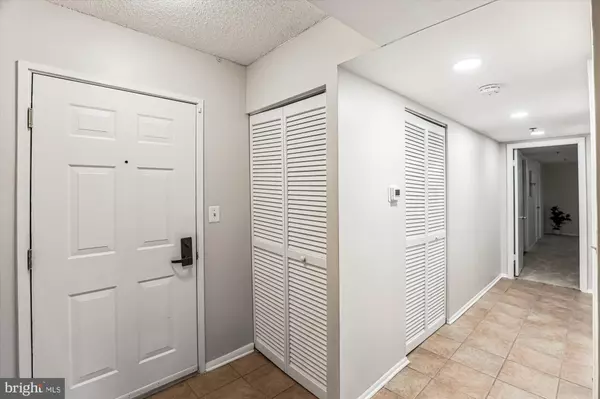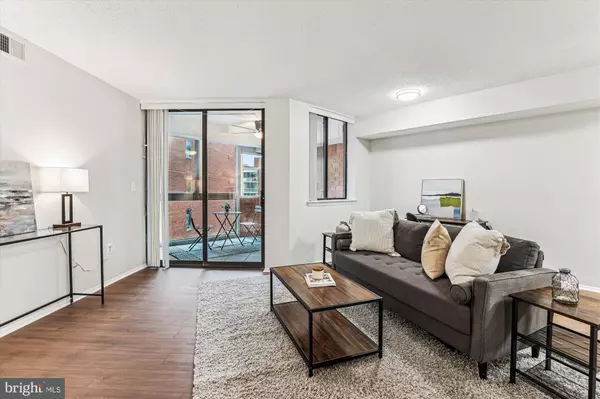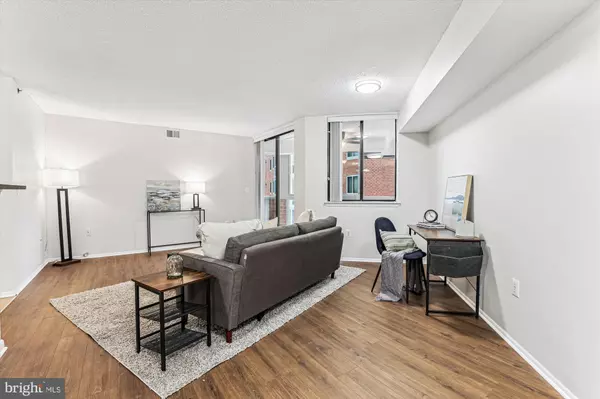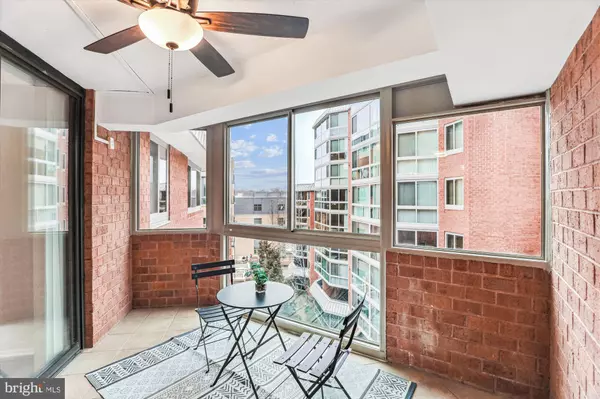2 Beds
2 Baths
1,022 SqFt
2 Beds
2 Baths
1,022 SqFt
OPEN HOUSE
Sun Mar 02, 2:00pm - 4:00pm
Key Details
Property Type Condo
Sub Type Condo/Co-op
Listing Status Active
Purchase Type For Sale
Square Footage 1,022 sqft
Price per Sqft $562
Subdivision Westview At Ballston Metro
MLS Listing ID VAAR2052376
Style Contemporary
Bedrooms 2
Full Baths 2
Condo Fees $833/mo
HOA Y/N N
Abv Grd Liv Area 1,022
Originating Board BRIGHT
Year Built 2005
Annual Tax Amount $5,965
Tax Year 2024
Property Sub-Type Condo/Co-op
Property Description
Down the hall, the primary suite is impressively large, with plush new carpeting, two closets including a walk-in closet with built-in shelving, and sliding glass doors to its very own sunroom with a ceiling fan. The en-suite bathroom has been beautifully renovated with a navy vanity with new faucet, updated hardware, new lighting and mirror, plus a sparkling white tiled shower with a brand-new tub and modern accent tile flooring. The second bedroom also features new carpeting and a full wall of mirrored closet space. The second bathroom has been fully updated with a gray vanity with a new faucet, marble-inspired tile flooring, new lighting, mirror, medicine cabinet, & hardware, and a white tiled shower with oversized niche shelving. This unit includes one assigned garage parking space (#2044). Westview at Ballston Metro offers fantastic amenities, including a rooftop pool, rooftop barbecues, indoor lounging space, a gym, a business center, and bike storage. Plus, the location couldn't be better - just steps to the Metro and a short walk to Ballston Quarter, where you'll find amazing restaurants, bars, and shopping.
Location
State VA
County Arlington
Zoning RC
Rooms
Main Level Bedrooms 2
Interior
Hot Water Electric
Heating Forced Air
Cooling Central A/C
Fireplace N
Heat Source Electric
Exterior
Parking Features Underground
Garage Spaces 1.0
Parking On Site 1
Amenities Available Pool - Outdoor, Security, Fitness Center, Party Room, Pool - Rooftop
Water Access N
Accessibility Elevator
Total Parking Spaces 1
Garage Y
Building
Story 1
Unit Features Hi-Rise 9+ Floors
Sewer Public Sewer
Water Public
Architectural Style Contemporary
Level or Stories 1
Additional Building Above Grade, Below Grade
New Construction N
Schools
Elementary Schools Ashlawn
Middle Schools Swanson
High Schools Washington-Liberty
School District Arlington County Public Schools
Others
Pets Allowed Y
HOA Fee Include Pool(s),Trash,Water
Senior Community No
Tax ID 14-017-024
Ownership Condominium
Special Listing Condition Standard
Pets Allowed Case by Case Basis

"My job is to find and attract mastery-based agents to the office, protect the culture, and make sure everyone is happy! "

