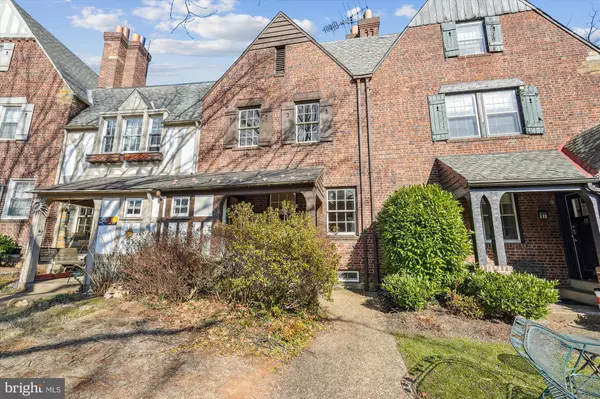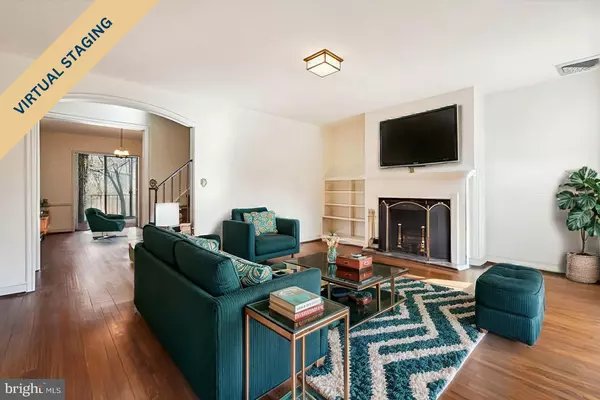3 Beds
2 Baths
1,850 SqFt
3 Beds
2 Baths
1,850 SqFt
OPEN HOUSE
Sun Mar 02, 12:00pm - 3:00pm
Key Details
Property Type Townhouse
Sub Type Interior Row/Townhouse
Listing Status Active
Purchase Type For Sale
Square Footage 1,850 sqft
Price per Sqft $540
Subdivision Foxhall
MLS Listing ID DCDC2186774
Style Tudor
Bedrooms 3
Full Baths 1
Half Baths 1
HOA Y/N N
Abv Grd Liv Area 1,192
Originating Board BRIGHT
Year Built 1930
Annual Tax Amount $7,218
Tax Year 2024
Lot Size 1,818 Sqft
Acres 0.04
Property Sub-Type Interior Row/Townhouse
Property Description
Nestled in the picturesque and highly sought-after Foxhall Village of Washington, D.C., this 3-bedroom, 1 1/4 bathroom untouched gem is a rare find! Boasting historic charm, timeless architecture, expansion potential and strong investment upside(fully renovated homes selling for 1.3-1.5M), this property offers the perfect blend of classic elegance and modern opportunity in a prime location! Ideal for a primary residence(completely livable as is or do a small scale cosmetic renovation), rental investment, or future resale(make it huge and gorgeous!). Run don't walk.
Location
State DC
County Washington
Zoning R-3
Rooms
Basement Daylight, Partial, Connecting Stairway, Garage Access, Interior Access, Outside Entrance, Partially Finished, Poured Concrete, Rear Entrance
Interior
Interior Features Attic, Floor Plan - Traditional, Kitchen - Galley, Pantry, Wood Floors
Hot Water Natural Gas
Heating Radiator
Cooling Central A/C
Fireplaces Number 1
Equipment Cooktop, Dishwasher, Disposal, Dryer - Electric, ENERGY STAR Refrigerator, Oven - Double, Oven - Wall, Range Hood, Washer, Water Heater - Tankless
Furnishings No
Fireplace Y
Appliance Cooktop, Dishwasher, Disposal, Dryer - Electric, ENERGY STAR Refrigerator, Oven - Double, Oven - Wall, Range Hood, Washer, Water Heater - Tankless
Heat Source Natural Gas
Laundry Basement
Exterior
Parking Features Basement Garage, Garage - Rear Entry, Inside Access, Garage Door Opener
Garage Spaces 2.0
Water Access N
Accessibility None
Attached Garage 1
Total Parking Spaces 2
Garage Y
Building
Story 3
Foundation Slab
Sewer Public Sewer
Water Public
Architectural Style Tudor
Level or Stories 3
Additional Building Above Grade, Below Grade
New Construction N
Schools
Elementary Schools Key
Middle Schools Hardy
High Schools Macarthur
School District District Of Columbia Public Schools
Others
Senior Community No
Tax ID 1327//0052
Ownership Fee Simple
SqFt Source Assessor
Special Listing Condition Standard
Virtual Tour https://mls.truplace.com/Property/33/134776

"My job is to find and attract mastery-based agents to the office, protect the culture, and make sure everyone is happy! "






