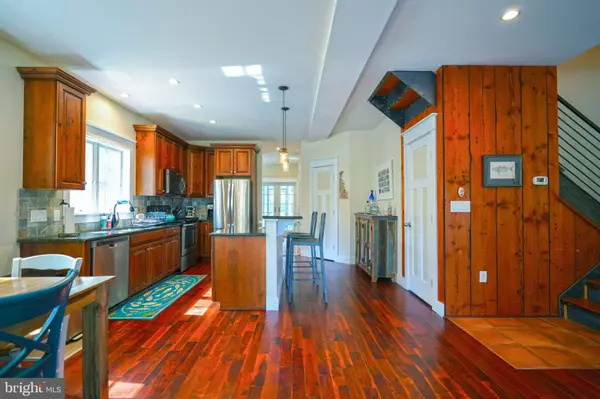
3 Beds
4 Baths
6,098 SqFt
3 Beds
4 Baths
6,098 SqFt
Key Details
Property Type Condo
Sub Type Condo/Co-op
Listing Status Active
Purchase Type For Sale
Square Footage 6,098 sqft
Price per Sqft $180
Subdivision None Available
MLS Listing ID DESU2095824
Style Contemporary
Bedrooms 3
Full Baths 3
Half Baths 1
Condo Fees $1,008/ann
HOA Y/N N
Year Built 2015
Annual Tax Amount $1,802
Tax Year 2025
Lot Size 6,098 Sqft
Acres 0.14
Lot Dimensions 0.00 x 0.00
Property Sub-Type Condo/Co-op
Source BRIGHT
Property Description
Experience the charm and essence of this 3-bedroom home in Historic Downtown Lewes—the perfect beach retreat in the heart of town. Nestled on a quiet, one-way street, this like-new, meticulously maintained home features gleaming hardwood floors, an open floor plan, a second-level loft, and an upscale kitchen with granite countertops and stainless steel appliances. Each spacious bedroom enjoys its own en-suite bath, including the convenient first-floor primary suite.
After a day at the bay, unwind on the screened porch overlooking the private, fenced-in backyard. All this within walking distance to the beach, parks, library, shopping, dining and nightlife. Don't just visit Lewes—live it. Start making your beach memories today!
Location
State DE
County Sussex
Area Lewes Rehoboth Hundred (31009)
Zoning TN
Rooms
Other Rooms Living Room, Dining Room, Primary Bedroom, Bedroom 2, Bedroom 3, Kitchen, Laundry, Loft, Bathroom 2, Bathroom 3, Primary Bathroom, Half Bath, Screened Porch
Main Level Bedrooms 1
Interior
Interior Features Bathroom - Walk-In Shower, Ceiling Fan(s), Entry Level Bedroom, Floor Plan - Open, Kitchen - Island, Pantry, Primary Bath(s), Upgraded Countertops, Walk-in Closet(s), Window Treatments
Hot Water Electric
Heating Zoned, Heat Pump(s)
Cooling Central A/C, Zoned
Equipment Disposal, Dishwasher, Dryer, Microwave, Oven/Range - Electric, Refrigerator, Stainless Steel Appliances, Washer, Water Heater
Fireplace N
Window Features Screens
Appliance Disposal, Dishwasher, Dryer, Microwave, Oven/Range - Electric, Refrigerator, Stainless Steel Appliances, Washer, Water Heater
Heat Source Electric
Exterior
Exterior Feature Porch(es), Screened
Garage Spaces 2.0
Fence Fully
Water Access N
View Garden/Lawn
Roof Type Architectural Shingle
Accessibility Level Entry - Main
Porch Porch(es), Screened
Total Parking Spaces 2
Garage N
Building
Lot Description Landscaping
Story 2
Foundation Crawl Space
Sewer Public Sewer
Water Public
Architectural Style Contemporary
Level or Stories 2
Additional Building Above Grade, Below Grade
New Construction N
Schools
School District Cape Henlopen
Others
Pets Allowed Y
Senior Community No
Tax ID 335-08.07-190.00-B
Ownership Fee Simple
SqFt Source Assessor
Acceptable Financing Cash, Conventional
Listing Terms Cash, Conventional
Financing Cash,Conventional
Special Listing Condition Standard
Pets Allowed Case by Case Basis


"My job is to find and attract mastery-based agents to the office, protect the culture, and make sure everyone is happy! "






