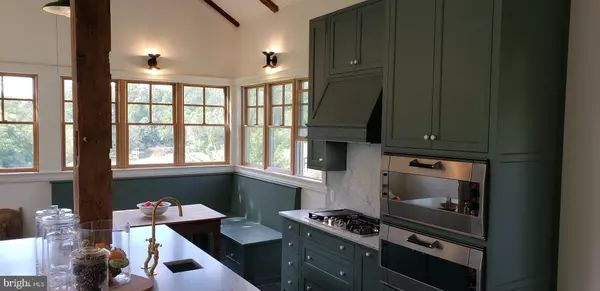$685,000
$685,000
For more information regarding the value of a property, please contact us for a free consultation.
2 Beds
2 Baths
2,062 SqFt
SOLD DATE : 04/07/2022
Key Details
Sold Price $685,000
Property Type Single Family Home
Sub Type Detached
Listing Status Sold
Purchase Type For Sale
Square Footage 2,062 sqft
Price per Sqft $332
Subdivision Viewtown
MLS Listing ID VARP2000196
Sold Date 04/07/22
Style Cabin/Lodge,Post & Beam,Log Home
Bedrooms 2
Full Baths 2
HOA Y/N N
Abv Grd Liv Area 2,062
Originating Board BRIGHT
Year Built 1833
Annual Tax Amount $2,172
Tax Year 2021
Lot Size 2.161 Acres
Acres 2.16
Property Description
The Lawler-Cooke House: a rustic hideaway rich in history, with modern-day comforts. Two connected pre-Civil War log cabins with 2 bedrooms and 2 full baths on a richly landscaped 2 acre parcel in Historic Viewtown, Rappahannock County. Amenities include:
Hi Speed Internet courtesy of Piedmont Broadband.
A substantial recent addition including a spacious kitchen and sunroom displaying salvaged post-and-beam timber construction and slate floors. A board and batten sided outbuilding would make for a garden shed, woodshop or storage. The home has new mechanicals with new plumbing and HVAC systems and is wired for high-speed internet and/or cable when they come available. The two-acre yard boasts a diversity of mature trees and shrubbery that insulates the estate from the outside world. Plantings include several raised stone flower beds, a perfect area for a vegetable garden, and a huge run of thornless blackberries!
Youd never know youre just 2 miles from Route 211 in Amissville, 20 minutes from Warrenton and an hour from Washington D.C.
The kitchen is stunning, with its thick slate floors, custom cabinets, marble countertops, high exposed beam ceiling, two Gaggeneu wall ovens and a wine fridge. The sunroom beside the living area is open and bright, with new slate floors and a custom bench. The master bedroom upstairs includes a wood-burning fireplace and private bathroom with a roomy shower.
The cabin hardwood floors are original, as indicated by the square nails used exclusively in construction before the 1850s. There is a wood-burning fireplace in the dining room and a propane log set in the living room. The original kitchen was located in the basement, where youll find the old wood burning cookstove. The original kitchen fireplace in the basement is visible though closed. The attic is easily accessible by stairs, insulated and finished for storage.
The home is simple. It is high quality and has been restored with respect. There is much to be experienced at this home which awaits your presence. Find an inner tranquility at this historical gem in Rappahannock County Virginia.
Location
State VA
County Rappahannock
Zoning AGRICULTURE
Rooms
Other Rooms Living Room, Dining Room, Bedroom 2, Kitchen, Bedroom 1, Sun/Florida Room, Bathroom 1, Bathroom 2
Basement Connecting Stairway, Outside Entrance
Interior
Hot Water Electric
Heating Forced Air
Cooling Central A/C
Fireplaces Number 3
Fireplaces Type Brick, Gas/Propane, Wood, Mantel(s)
Equipment Built-In Microwave, Dishwasher, Cooktop, Commercial Range, ENERGY STAR Refrigerator, Oven - Double, Water Heater
Furnishings No
Fireplace Y
Appliance Built-In Microwave, Dishwasher, Cooktop, Commercial Range, ENERGY STAR Refrigerator, Oven - Double, Water Heater
Heat Source Electric
Exterior
Waterfront N
Water Access N
Accessibility None
Parking Type Driveway
Garage N
Building
Story 2
Foundation Stone
Sewer On Site Septic
Water Well
Architectural Style Cabin/Lodge, Post & Beam, Log Home
Level or Stories 2
Additional Building Above Grade, Below Grade
New Construction N
Schools
School District Rappahannock County Public Schools
Others
Senior Community No
Tax ID 42 63
Ownership Fee Simple
SqFt Source Assessor
Special Listing Condition Standard
Read Less Info
Want to know what your home might be worth? Contact us for a FREE valuation!

Our team is ready to help you sell your home for the highest possible price ASAP

Bought with Kimberly Whitmore Briggs • Keller Williams Realty

"My job is to find and attract mastery-based agents to the office, protect the culture, and make sure everyone is happy! "






