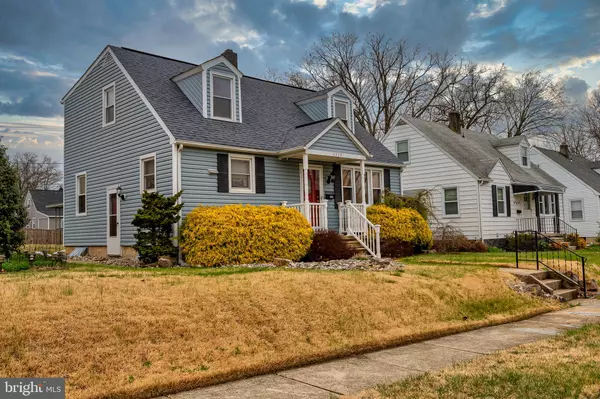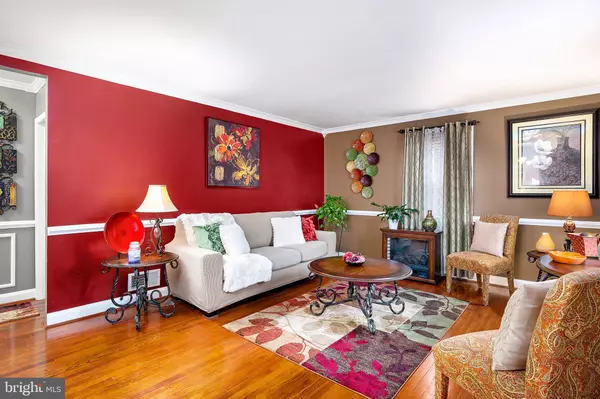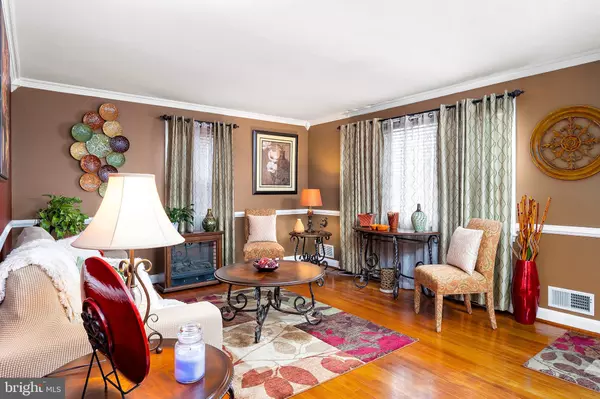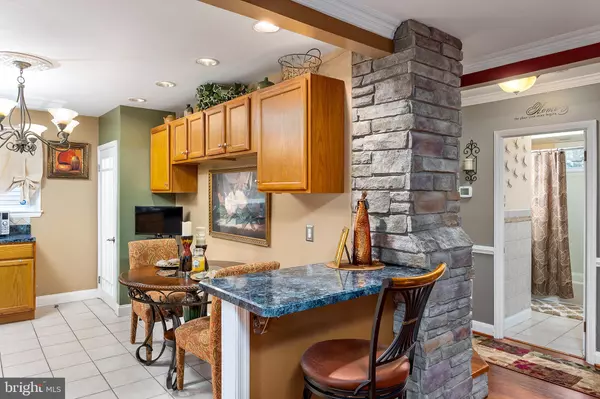$315,000
$299,000
5.4%For more information regarding the value of a property, please contact us for a free consultation.
3 Beds
3 Baths
1,502 SqFt
SOLD DATE : 05/06/2022
Key Details
Sold Price $315,000
Property Type Single Family Home
Sub Type Detached
Listing Status Sold
Purchase Type For Sale
Square Footage 1,502 sqft
Price per Sqft $209
Subdivision Campfield Gardens
MLS Listing ID MDBC2031020
Sold Date 05/06/22
Style Cape Cod
Bedrooms 3
Full Baths 2
Half Baths 1
HOA Y/N N
Abv Grd Liv Area 1,287
Originating Board BRIGHT
Year Built 1952
Annual Tax Amount $2,949
Tax Year 2022
Lot Size 7,150 Sqft
Acres 0.16
Lot Dimensions 1.00 x
Property Description
This is a BEAUTY!! This Cape Cod is definitely a must see! Gorgeous home with private upper level huge owners suite with full bathroom with jacuzzi tub, walk- in closet, sitting area, and has a gas hook up for a
fireplace. Now for the rest of the home, featuring a Eat- in kitchen with a breakfast bar, stainless steel appliances and new gas stove with oven. This home has so many lovely details, hardwood floors, crown moldings, chair rails, and many more great features, and don't forget about the spacious partially fenced backyard and the plentiful landscaping front and back.
BEST AND FINAL OFFERS DUE BY 4/4 8pm
Seller reserves the right to accept any offers before the deadline.
Location
State MD
County Baltimore
Zoning RESIDENTIAL
Rooms
Other Rooms Living Room, Primary Bedroom, Bedroom 2, Kitchen, Bedroom 1, Laundry
Basement Side Entrance, Outside Entrance, Fully Finished
Main Level Bedrooms 2
Interior
Interior Features Kitchen - Eat-In, Breakfast Area, Kitchen - Table Space, Soaking Tub, Wood Floors
Hot Water Natural Gas
Heating Forced Air
Cooling Central A/C
Flooring Hardwood
Equipment Dishwasher, Dryer - Front Loading, Microwave, Refrigerator, Washer - Front Loading, Water Heater, Oven/Range - Gas
Fireplace N
Appliance Dishwasher, Dryer - Front Loading, Microwave, Refrigerator, Washer - Front Loading, Water Heater, Oven/Range - Gas
Heat Source Natural Gas
Laundry Basement
Exterior
Fence Partially
Amenities Available None
Water Access N
Roof Type Asphalt,Shingle
Accessibility Level Entry - Main
Garage N
Building
Lot Description Front Yard, Rear Yard
Story 3
Foundation Concrete Perimeter
Sewer Public Sewer
Water Public
Architectural Style Cape Cod
Level or Stories 3
Additional Building Above Grade, Below Grade
Structure Type Dry Wall
New Construction N
Schools
Elementary Schools Milbrook
Middle Schools Pikesville
High Schools Woodlawn High Center For Pre-Eng. Res.
School District Baltimore County Public Schools
Others
Pets Allowed N
HOA Fee Include None
Senior Community No
Tax ID 04030313023400
Ownership Fee Simple
SqFt Source Assessor
Security Features Smoke Detector,Electric Alarm
Acceptable Financing VA, Cash, FHA, Conventional
Horse Property N
Listing Terms VA, Cash, FHA, Conventional
Financing VA,Cash,FHA,Conventional
Special Listing Condition Standard
Read Less Info
Want to know what your home might be worth? Contact us for a FREE valuation!

Our team is ready to help you sell your home for the highest possible price ASAP

Bought with LaRaya Edwards • Taylor Properties
"My job is to find and attract mastery-based agents to the office, protect the culture, and make sure everyone is happy! "






