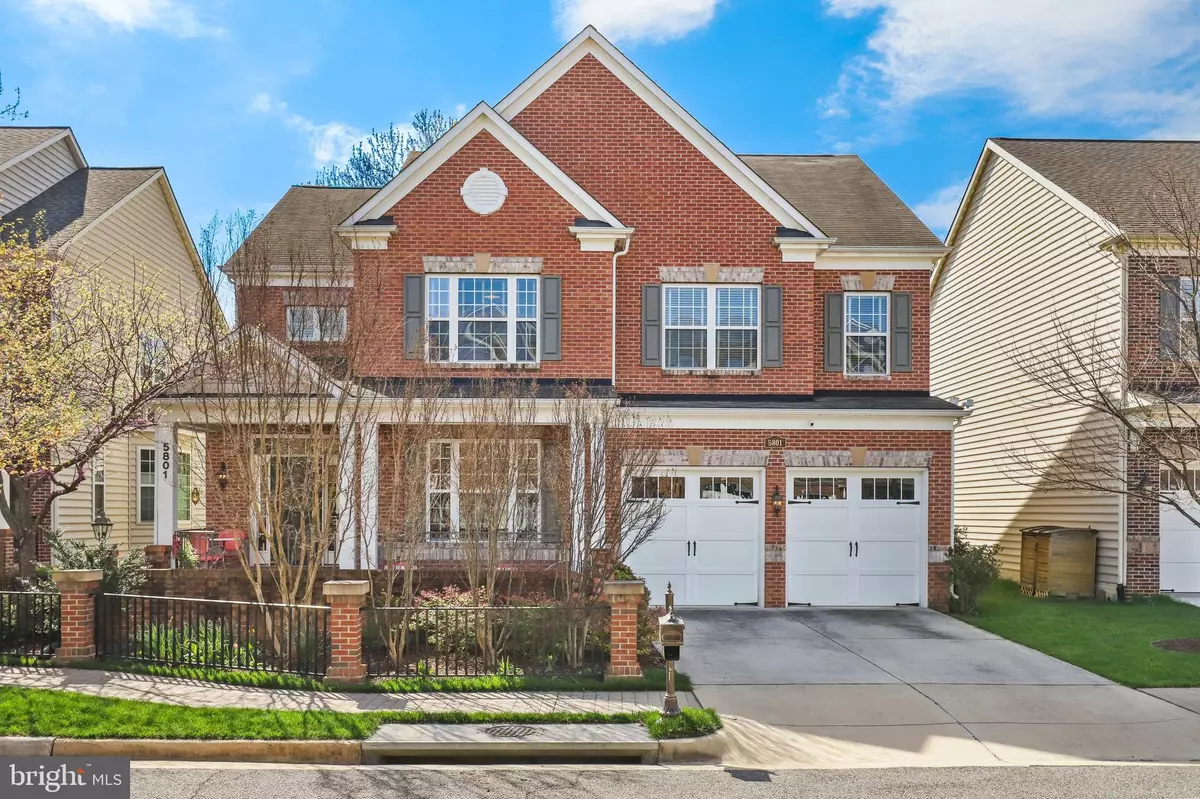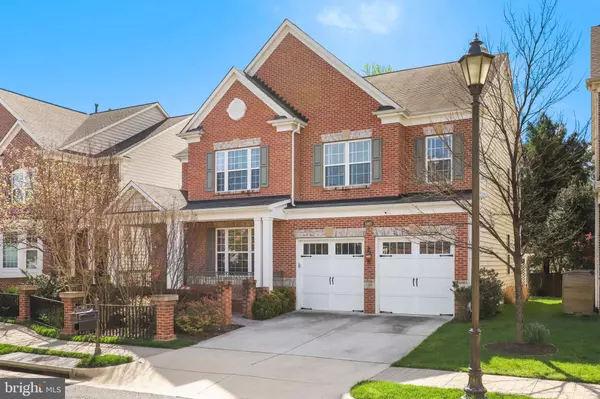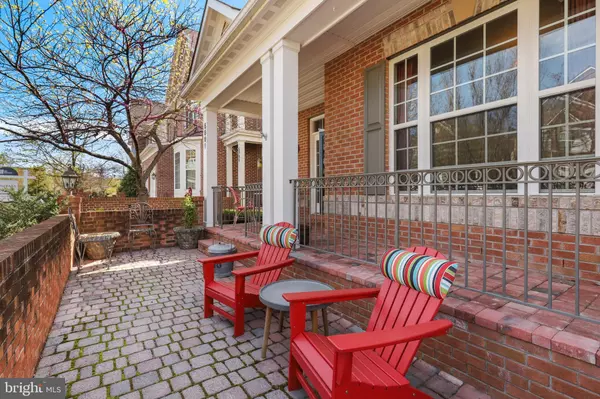$1,185,000
$1,085,000
9.2%For more information regarding the value of a property, please contact us for a free consultation.
5 Beds
5 Baths
5,534 SqFt
SOLD DATE : 05/26/2022
Key Details
Sold Price $1,185,000
Property Type Single Family Home
Sub Type Detached
Listing Status Sold
Purchase Type For Sale
Square Footage 5,534 sqft
Price per Sqft $214
Subdivision Courtyards At Falls Gate
MLS Listing ID VAFX2061872
Sold Date 05/26/22
Style Colonial
Bedrooms 5
Full Baths 4
Half Baths 1
HOA Fees $175/mo
HOA Y/N Y
Abv Grd Liv Area 3,887
Originating Board BRIGHT
Year Built 2008
Annual Tax Amount $11,214
Tax Year 2021
Lot Size 4,836 Sqft
Acres 0.11
Property Description
Luxury & location prove to be an unbeatable combination in this Stanley Martin-built home in the ever-popular Courtyards at Falls Gate community! Tasteful landscaping and gorgeous brickwork provide for an abundance of curb appeal. Once inside, the gleaming maple flooring and substantial trim throughout the entire main level set the tone for classic while comfortable living. The centerpiece of this home is the spacious kitchen with quality 42" cabinetry with pull-out shelves, new SS GE Cafe appliances (2018), expansive granite countertops, gas cooktop & center island with pendant lighting that's perfect for preparing a favorite meal or hosting festive get-togethers with family and friends! The adjacent morning room provides direct access to the Trex deck overlooking the nicely landscaped & private backyard complete with paver patio & soothing water fountain. Relax in front of the cozy gas fireplace in the family room during movie night or while catching up on some favorite reading; the choice is yours! A formal dining room, spacious office and convenient powder room complete the main level. Upstairs, prepare to be impressed with the luxurious primary suite featuring a tray ceiling, wet bar with refrigerator, a second gas fireplace & two large walk-in closets! The primary bath is a soothing refuge at the end of the day with the jetted soaking tub, separate tile shower & double-bowl granite-topped vanity! Three additional bedrooms, two more full bathrooms and the convenient laundry room on the upper level provide plenty of space for everyone! While the main & upper levels hint at classic elegance, the lower level is built for fun! A professional-grade bar complete with marble countertop, refrigerator and two-tap kegerator sets the tone for relaxation! An attractive brick wall extends to the recreation room currently housing the full-size billiards table at one end and a dedicated wine room at the other end! You will also appreciate the large 5th bedroom with egress window and 4th full bathroom that's ideal for overnight guests of short or long duration or a light & bright home office! Two-zone heating & cooling with new 14 SEER air conditioner units in 2018. Within this private community, enjoy the fenced common area complete with picnic tables, gazebo and child's playground that's perfect getting a little fresh air and sunshine! The Courtyards at Falls Gate is ideally-situated inside the Beltway and a quick 15-minute commute to prestigious employers at the Pentagon, the State Dept and downtown DC! Schedule a showing today!
Location
State VA
County Fairfax
Zoning 308
Rooms
Other Rooms Dining Room, Primary Bedroom, Bedroom 2, Bedroom 3, Bedroom 4, Bedroom 5, Kitchen, Family Room, Foyer, Laundry, Office, Recreation Room, Utility Room, Bathroom 2, Bathroom 3, Bonus Room, Primary Bathroom, Full Bath, Half Bath
Basement Connecting Stairway, Full, Fully Finished, Heated, Improved, Interior Access, Windows
Interior
Interior Features Attic, Bar, Breakfast Area, Carpet, Ceiling Fan(s), Chair Railings, Crown Moldings, Family Room Off Kitchen, Floor Plan - Open, Formal/Separate Dining Room, Kitchen - Eat-In, Kitchen - Gourmet, Kitchen - Island, Kitchen - Table Space, Primary Bath(s), Recessed Lighting, Soaking Tub, Stall Shower, Tub Shower, Upgraded Countertops, Walk-in Closet(s), Window Treatments, Wood Floors
Hot Water Natural Gas
Heating Forced Air, Humidifier
Cooling Central A/C, Ceiling Fan(s)
Flooring Hardwood, Carpet, Ceramic Tile, Vinyl, Concrete
Fireplaces Number 2
Fireplaces Type Gas/Propane, Mantel(s), Fireplace - Glass Doors
Equipment Refrigerator, Icemaker, Built-In Microwave, Cooktop, Dishwasher, Disposal, Oven - Wall, Oven - Double, Humidifier, Stainless Steel Appliances
Fireplace Y
Window Features Insulated,Transom,Sliding
Appliance Refrigerator, Icemaker, Built-In Microwave, Cooktop, Dishwasher, Disposal, Oven - Wall, Oven - Double, Humidifier, Stainless Steel Appliances
Heat Source Natural Gas
Laundry Has Laundry, Upper Floor
Exterior
Exterior Feature Deck(s), Patio(s), Porch(es)
Parking Features Garage - Front Entry, Garage Door Opener, Inside Access
Garage Spaces 4.0
Amenities Available Tot Lots/Playground, Picnic Area, Common Grounds
Water Access N
View Garden/Lawn
Roof Type Shingle
Accessibility None
Porch Deck(s), Patio(s), Porch(es)
Attached Garage 2
Total Parking Spaces 4
Garage Y
Building
Lot Description Backs - Open Common Area, Cul-de-sac, Landscaping, Level, No Thru Street, Private, Rear Yard
Story 3
Foundation Other
Sewer Public Sewer
Water Public
Architectural Style Colonial
Level or Stories 3
Additional Building Above Grade, Below Grade
Structure Type Dry Wall,9'+ Ceilings,Tray Ceilings
New Construction N
Schools
Elementary Schools Parklawn
Middle Schools Glasgow
High Schools Justice
School District Fairfax County Public Schools
Others
HOA Fee Include Common Area Maintenance,Lawn Maintenance,Management,Reserve Funds,Road Maintenance,Snow Removal,Trash
Senior Community No
Tax ID 0614 51 0012
Ownership Fee Simple
SqFt Source Assessor
Special Listing Condition Standard
Read Less Info
Want to know what your home might be worth? Contact us for a FREE valuation!

Our team is ready to help you sell your home for the highest possible price ASAP

Bought with Nam P Tran • National Realty, LLC
"My job is to find and attract mastery-based agents to the office, protect the culture, and make sure everyone is happy! "





