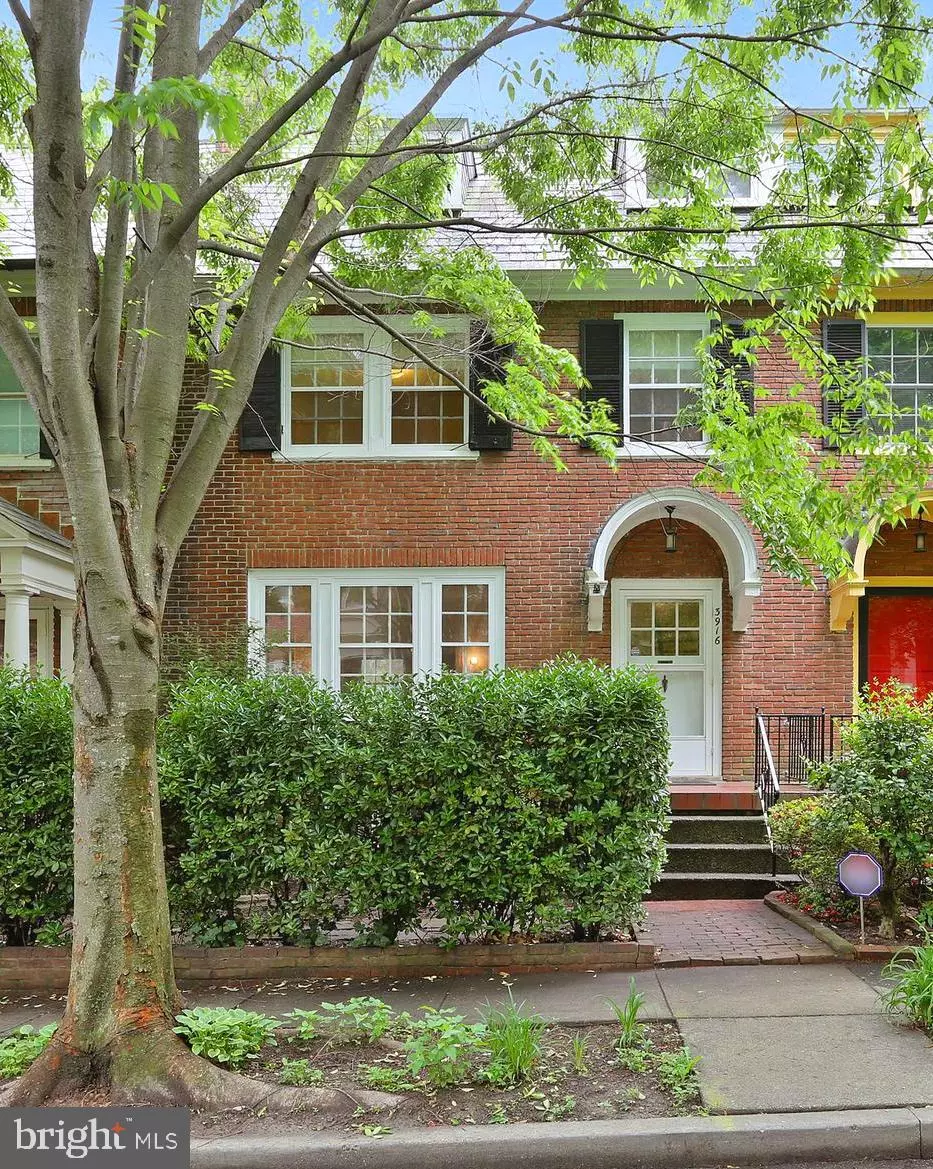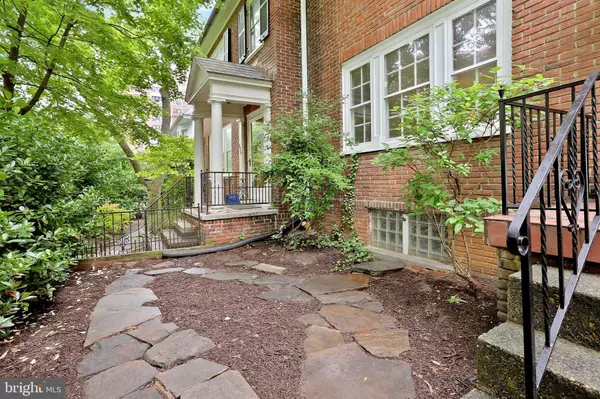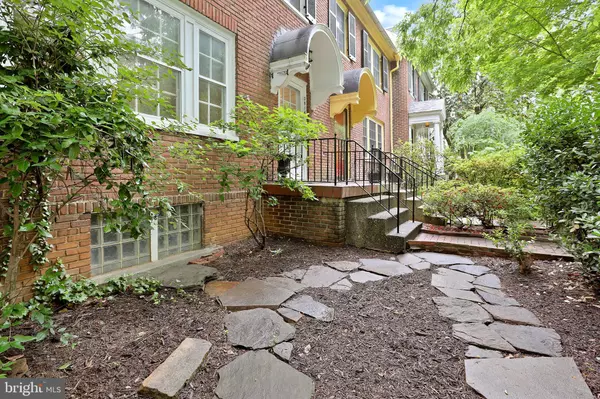$465,000
$470,000
1.1%For more information regarding the value of a property, please contact us for a free consultation.
5 Beds
2 Baths
2,016 SqFt
SOLD DATE : 06/21/2022
Key Details
Sold Price $465,000
Property Type Townhouse
Sub Type Interior Row/Townhouse
Listing Status Sold
Purchase Type For Sale
Square Footage 2,016 sqft
Price per Sqft $230
Subdivision Tuscany Canterbury
MLS Listing ID MDBA2040176
Sold Date 06/21/22
Style Traditional
Bedrooms 5
Full Baths 2
HOA Y/N N
Abv Grd Liv Area 2,016
Originating Board BRIGHT
Year Built 1920
Annual Tax Amount $8,026
Tax Year 2022
Lot Size 1,728 Sqft
Acres 0.04
Property Description
Welcome to 3916 Cloverhill Road in the desired, historic neighborhood of Tuscany Canterbury. So much space and 1920's charm in this 5 bedroom, 2 full bath home. Beautiful hardwood floors throughout.
Enter into a grand center hall. Spacious living room with fireplace and lots of natural light. Relax in the cozy sunroom just off the formal, separate dining area. Enjoy cooking in the updated kitchen with stainless steel appliances (including a 2021 new Whirlpool refrigerator and microwave). Head up to the second level with 3 bedrooms (or office space if desired) and a full bath. And there is more....a third level which includes two more bedrooms and a full bath. Plenty of room for guests. One car covered garage and driveway for convenient parking. The back deck is perfect for relaxing and outdoor entertaining. Stone pavers in the front and back of the home enhance the garden areas. Custom blinds throughout the kitchen, 2nd and 3rd floor areas. Oversized basement includes plenty of storage space along with a washer and dryer and a newer water heater. Enjoy this walkable urban community with its nearby restaurants, parks, sporting events (catch a lacrosse game at Johns Hopkins University) and museums (Baltimore Museum of Art). This is truly a spectacular neighborhood! OPEN HOUSE SATURDAY, MAY 21ST FROM 12:00PM TO 2:00PM. SOLD IN AS-IS CONDITION. SCHEDULE ONLINE.
Location
State MD
County Baltimore City
Zoning RESIDENTIAL
Rooms
Other Rooms Living Room, Dining Room, Bedroom 2, Bedroom 3, Bedroom 4, Bedroom 5, Kitchen, Basement, Bedroom 1, Sun/Florida Room, Office, Bathroom 1, Bathroom 2
Basement Unfinished
Interior
Interior Features Kitchen - Galley, Built-Ins, Wood Floors, Crown Moldings, Floor Plan - Traditional, Formal/Separate Dining Room, Window Treatments
Hot Water Natural Gas
Heating Radiator
Cooling Window Unit(s)
Flooring Wood
Fireplaces Number 1
Fireplaces Type Fireplace - Glass Doors
Equipment Dishwasher, Dryer, Microwave, Refrigerator, Stove, Washer, Water Heater
Fireplace Y
Appliance Dishwasher, Dryer, Microwave, Refrigerator, Stove, Washer, Water Heater
Heat Source Natural Gas
Laundry Dryer In Unit, Washer In Unit
Exterior
Exterior Feature Deck(s), Porch(es)
Parking Features Garage - Front Entry
Garage Spaces 1.0
Water Access N
Roof Type Slate
Accessibility None
Porch Deck(s), Porch(es)
Attached Garage 1
Total Parking Spaces 1
Garage Y
Building
Story 4
Foundation Concrete Perimeter
Sewer Public Sewer
Water Public
Architectural Style Traditional
Level or Stories 4
Additional Building Above Grade, Below Grade
Structure Type Plaster Walls
New Construction N
Schools
Elementary Schools Call School Board
Middle Schools Call School Board
High Schools Call School Board
School District Baltimore City Public Schools
Others
Senior Community No
Tax ID 0312013695B037
Ownership Fee Simple
SqFt Source Estimated
Acceptable Financing Conventional, Cash
Listing Terms Conventional, Cash
Financing Conventional,Cash
Special Listing Condition Standard
Read Less Info
Want to know what your home might be worth? Contact us for a FREE valuation!

Our team is ready to help you sell your home for the highest possible price ASAP

Bought with Tressa S Manna • RE/MAX Advantage Realty
"My job is to find and attract mastery-based agents to the office, protect the culture, and make sure everyone is happy! "






