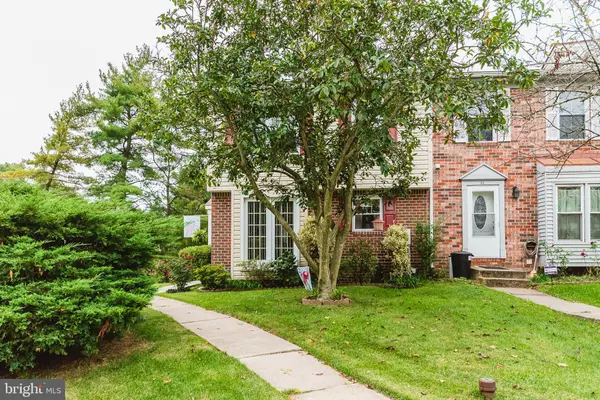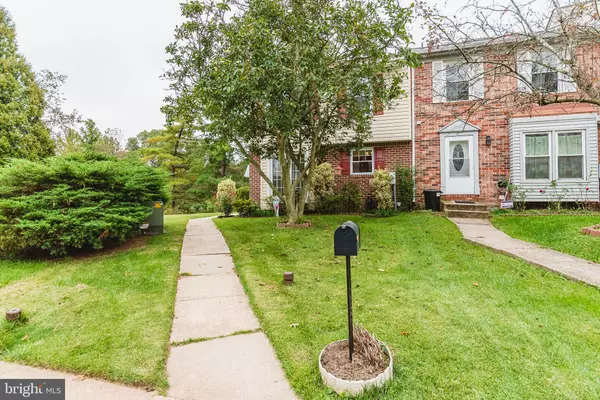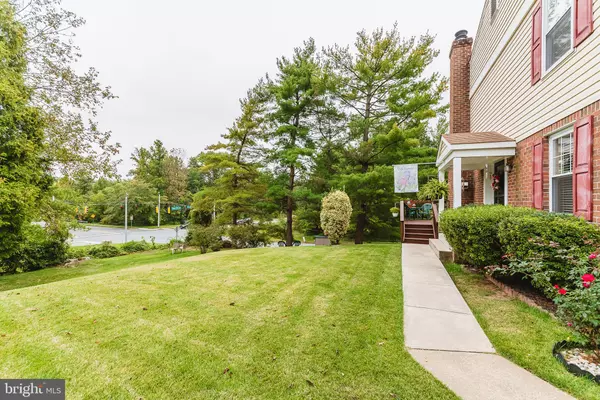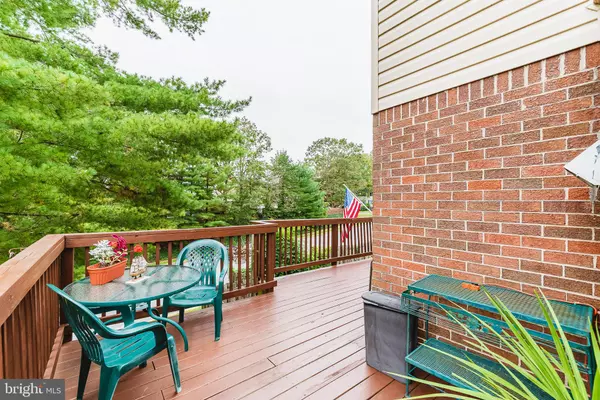$270,000
$265,000
1.9%For more information regarding the value of a property, please contact us for a free consultation.
3 Beds
3 Baths
1,720 SqFt
SOLD DATE : 11/30/2021
Key Details
Sold Price $270,000
Property Type Townhouse
Sub Type End of Row/Townhouse
Listing Status Sold
Purchase Type For Sale
Square Footage 1,720 sqft
Price per Sqft $156
Subdivision Castlemill
MLS Listing ID MDBC2013818
Sold Date 11/30/21
Style Colonial
Bedrooms 3
Full Baths 2
Half Baths 1
HOA Y/N N
Abv Grd Liv Area 1,380
Originating Board BRIGHT
Year Built 1980
Annual Tax Amount $3,047
Tax Year 2020
Property Description
You will love all the space in the lovingly cared for End Of Group Townhome. One of the largest yards in the neighborhood. Eat-In Kitchen w/Separate Dining Area & Breakfast Bar. Living Room w/WB Fireplace and Slider to Wrap Around Deck. Primary Bedroom w/Walk-In Closet and Full Bath. Attic Pull Down offers additional Storage. Finished Lower Level RecRoom, Den & Workshop w/Walk Out to Fenced In Patio. Updates within last 10yrs include New Siding, Gutters & Downspouts, Architectural Shingle Roof, HVAC
Location
State MD
County Baltimore
Zoning RES
Rooms
Other Rooms Living Room, Primary Bedroom, Bedroom 2, Bedroom 3, Kitchen, Den, Recreation Room, Utility Room, Primary Bathroom, Full Bath, Half Bath
Basement Connecting Stairway, Full, Improved, Interior Access, Outside Entrance, Partially Finished, Walkout Level
Interior
Interior Features Attic, Breakfast Area, Carpet, Ceiling Fan(s), Combination Kitchen/Dining, Dining Area, Kitchen - Eat-In, Kitchen - Table Space, Primary Bath(s), Window Treatments
Hot Water Electric
Heating Heat Pump(s)
Cooling Ceiling Fan(s), Central A/C
Flooring Carpet, Ceramic Tile
Fireplaces Number 1
Fireplaces Type Wood
Equipment Dishwasher, Disposal, Dryer, Exhaust Fan, Extra Refrigerator/Freezer, Freezer, Icemaker, Washer, Refrigerator, Range Hood, Oven/Range - Electric
Fireplace Y
Window Features Double Pane,Sliding,Storm
Appliance Dishwasher, Disposal, Dryer, Exhaust Fan, Extra Refrigerator/Freezer, Freezer, Icemaker, Washer, Refrigerator, Range Hood, Oven/Range - Electric
Heat Source Electric
Exterior
Exterior Feature Deck(s), Patio(s), Wrap Around
Fence Rear
Water Access N
Roof Type Architectural Shingle
Accessibility Other
Porch Deck(s), Patio(s), Wrap Around
Garage N
Building
Lot Description Corner, Landscaping
Story 3
Foundation Block
Sewer Public Sewer
Water Public
Architectural Style Colonial
Level or Stories 3
Additional Building Above Grade, Below Grade
New Construction N
Schools
School District Baltimore County Public Schools
Others
Senior Community No
Tax ID 04111800000424
Ownership Fee Simple
SqFt Source Estimated
Special Listing Condition Standard
Read Less Info
Want to know what your home might be worth? Contact us for a FREE valuation!

Our team is ready to help you sell your home for the highest possible price ASAP

Bought with Michael James Clancy • Redfin Corp
"My job is to find and attract mastery-based agents to the office, protect the culture, and make sure everyone is happy! "






