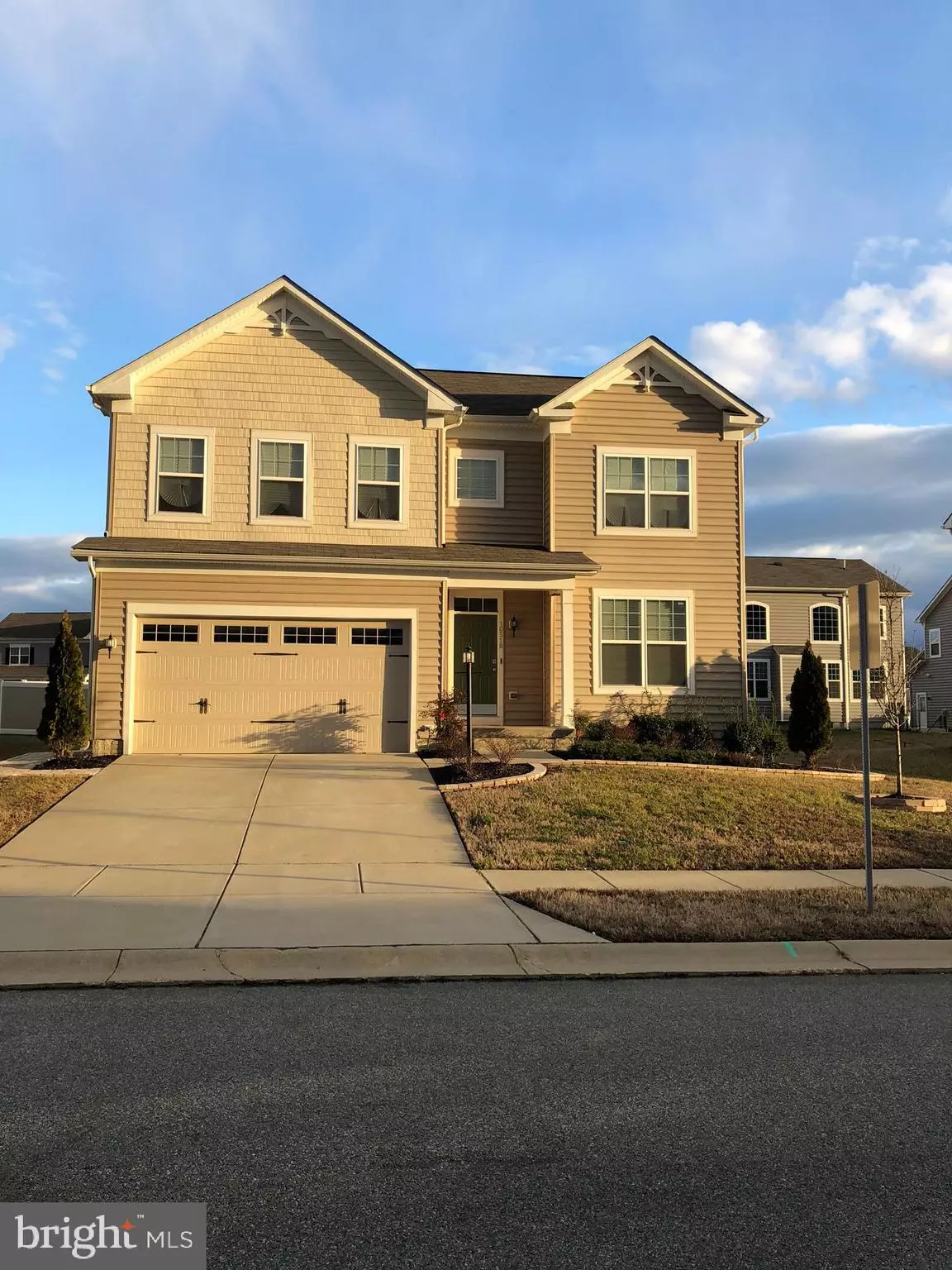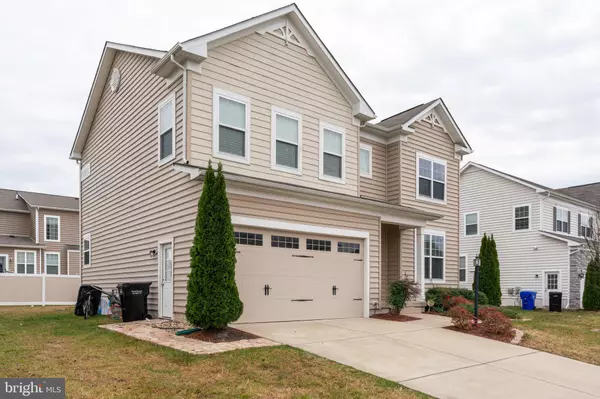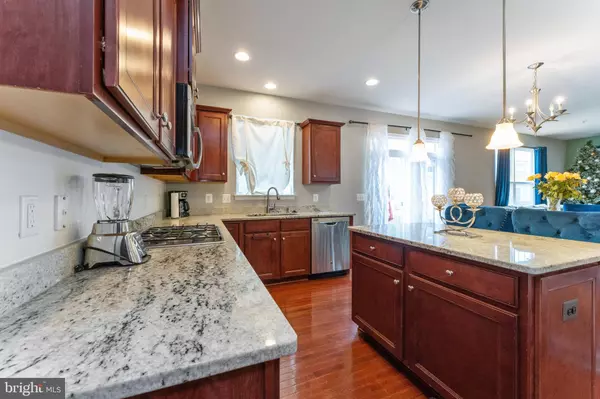$525,000
$493,000
6.5%For more information regarding the value of a property, please contact us for a free consultation.
4 Beds
4 Baths
3,232 SqFt
SOLD DATE : 01/24/2022
Key Details
Sold Price $525,000
Property Type Single Family Home
Sub Type Detached
Listing Status Sold
Purchase Type For Sale
Square Footage 3,232 sqft
Price per Sqft $162
Subdivision Westlake
MLS Listing ID MDCH2006896
Sold Date 01/24/22
Style Contemporary
Bedrooms 4
Full Baths 3
Half Baths 1
HOA Fees $60/qua
HOA Y/N Y
Abv Grd Liv Area 2,412
Originating Board BRIGHT
Year Built 2015
Annual Tax Amount $4,855
Tax Year 2021
Lot Size 7,013 Sqft
Acres 0.16
Property Description
ALL OFFERS DUE BY TUESDAY DEC 21st AT 5PM.
DO NOT CONTACT LEAD AGENT, CALL OR EMAIL CO-LISTER FOR QUESTIONS OR SUBMITTING OFFERS.
Gorgeous single family home in highly sought after Piney Grove Estates. Light filled traditional floor plan offers greatness from the minute you walk in the home. You are greeted by beautiful wood floors that take you throughout the main level. A half bathroom, large living and formal dining room welcome you and guide you to the family room adjacent to a gourmet eat-in kitchen with upgraded stainless steel appliances package. An over sized prep style island creates space to work and entertain with space for two to sit and enjoy company while cooking. Granite counter tops, gas burner cook top, double wall ovens are some of the perks in this space. A cozy family area with gas fireplace makes a great space for open entertaining from the kitchen and a slider provides access to the back yard with a stone patio and built in fire pit for that indoor outdoor flow.
Just upstairs you have a 3 guest/family bedrooms and a spacious shared hall bathroom with double sinks and separate commode with tub/shower combination makes mornings a breeze for sharing the space and getting ready. 9+ ft high tray ceiling creates a majestic feel in the master suite that was truly built for relaxing after a long day of work. Double sinks, tub/shower combination and a walk in closet round out the space.
In the basement there is a large open rec. rm with a full bath. Additional access to the back yard from the basement to the paver patio perfect for barbecues and entertaining.
This home in this community is a must see and will not last!
Do NOT use bathrooms
No personal letters to seller
Maintain COVID precautions
Decision makers only - 2 buyers plus agent
Seller prefers Universal Title Upper Marlboro for settlement
Location
State MD
County Charles
Zoning RM
Rooms
Basement Connecting Stairway, Daylight, Full, Full, Fully Finished, Heated, Improved, Interior Access, Outside Entrance, Poured Concrete, Rear Entrance, Walkout Stairs, Windows
Interior
Interior Features Carpet, Dining Area, Floor Plan - Open, Kitchen - Eat-In, Kitchen - Gourmet, Kitchen - Island, Kitchen - Table Space, Primary Bath(s), Pantry, Recessed Lighting, Walk-in Closet(s), Wood Floors
Hot Water Natural Gas
Heating Central
Cooling Central A/C
Fireplaces Number 1
Fireplaces Type Mantel(s), Screen
Equipment Built-In Microwave, Cooktop, Dishwasher, Disposal, Exhaust Fan, Icemaker, Oven - Double, Oven - Self Cleaning, Oven/Range - Gas, Refrigerator, Stainless Steel Appliances, Water Heater
Fireplace Y
Window Features Screens
Appliance Built-In Microwave, Cooktop, Dishwasher, Disposal, Exhaust Fan, Icemaker, Oven - Double, Oven - Self Cleaning, Oven/Range - Gas, Refrigerator, Stainless Steel Appliances, Water Heater
Heat Source Natural Gas
Laundry Upper Floor
Exterior
Exterior Feature Patio(s)
Parking Features Garage - Front Entry, Garage Door Opener
Garage Spaces 2.0
Water Access N
Accessibility None
Porch Patio(s)
Attached Garage 2
Total Parking Spaces 2
Garage Y
Building
Story 3
Foundation Slab, Permanent
Sewer Public Sewer
Water Public
Architectural Style Contemporary
Level or Stories 3
Additional Building Above Grade, Below Grade
New Construction N
Schools
School District Charles County Public Schools
Others
Senior Community No
Tax ID 0906353225
Ownership Fee Simple
SqFt Source Assessor
Acceptable Financing Cash, Conventional, FHA, VA
Listing Terms Cash, Conventional, FHA, VA
Financing Cash,Conventional,FHA,VA
Special Listing Condition Standard
Read Less Info
Want to know what your home might be worth? Contact us for a FREE valuation!

Our team is ready to help you sell your home for the highest possible price ASAP

Bought with Jamyl Stroman • RE/MAX 100
"My job is to find and attract mastery-based agents to the office, protect the culture, and make sure everyone is happy! "






