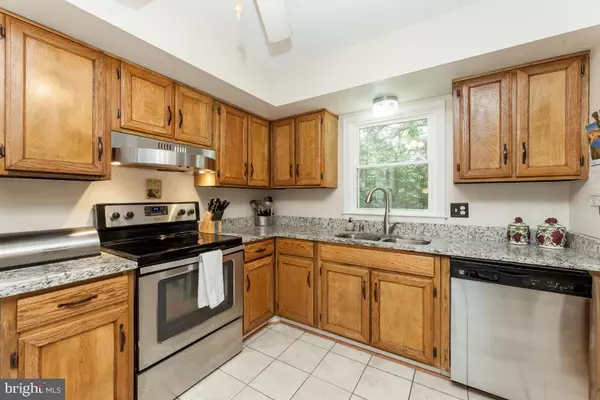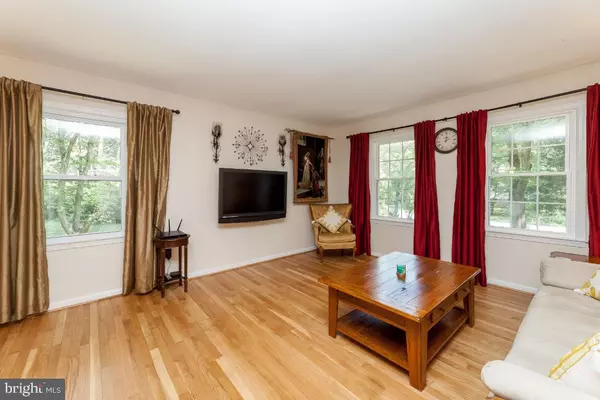$369,000
$359,000
2.8%For more information regarding the value of a property, please contact us for a free consultation.
5 Beds
3 Baths
2,116 SqFt
SOLD DATE : 10/07/2021
Key Details
Sold Price $369,000
Property Type Single Family Home
Sub Type Detached
Listing Status Sold
Purchase Type For Sale
Square Footage 2,116 sqft
Price per Sqft $174
Subdivision Newtown Estates
MLS Listing ID MDCH2002514
Sold Date 10/07/21
Style Split Foyer
Bedrooms 5
Full Baths 2
Half Baths 1
HOA Y/N N
Abv Grd Liv Area 1,116
Originating Board BRIGHT
Year Built 1972
Annual Tax Amount $3,321
Tax Year 2021
Lot Size 1.170 Acres
Acres 1.17
Property Description
Theres room for everyone in this surprisingly spacious, lovingly updated home! Just minutes from LaPlatas best shopping, schools, and convenient to commuter lots, this home is located just outside of Town limits, so you wont pay extra tax. Too many recent updates to list! Beautifully refinished solid hardwood floors on the main level, updated kitchen with stainless, granite counter tops, refinished cabinets and ceramic tile floor and new windows throughout the home for added energy efficiency. Theres room to spread out here with five generous size bedrooms and two separate living areas and three updated bathrooms. Relax by the wood stove with brick hearth in the lower-level family room or cozy up by the fire pit in your secluded, flat back yard, which backs to woods. The downstairs bonus room makes the perfect home office, toy room, or added storage. Eligible for 100% USDA financing! A great value in a prime location!
Location
State MD
County Charles
Zoning RR
Rooms
Other Rooms Family Room
Basement Outside Entrance, Fully Finished
Main Level Bedrooms 3
Interior
Interior Features Dining Area, Ceiling Fan(s), Kitchen - Table Space, Primary Bath(s), Wood Floors, Wood Stove
Hot Water Electric
Heating Forced Air
Cooling Central A/C
Fireplaces Number 1
Fireplaces Type Wood
Equipment Dryer, Exhaust Fan, Oven/Range - Electric, Refrigerator, Washer
Fireplace Y
Appliance Dryer, Exhaust Fan, Oven/Range - Electric, Refrigerator, Washer
Heat Source Electric, Oil
Exterior
Utilities Available Cable TV Available
Waterfront N
Water Access N
Accessibility None
Garage N
Building
Lot Description Trees/Wooded
Story 2
Sewer Private Septic Tank
Water Other
Architectural Style Split Foyer
Level or Stories 2
Additional Building Above Grade, Below Grade
New Construction N
Schools
School District Charles County Public Schools
Others
Senior Community No
Tax ID 0901015516
Ownership Fee Simple
SqFt Source Assessor
Special Listing Condition Standard
Read Less Info
Want to know what your home might be worth? Contact us for a FREE valuation!

Our team is ready to help you sell your home for the highest possible price ASAP

Bought with Sussie M Lee • Baldus Real Estate, Inc.

"My job is to find and attract mastery-based agents to the office, protect the culture, and make sure everyone is happy! "






