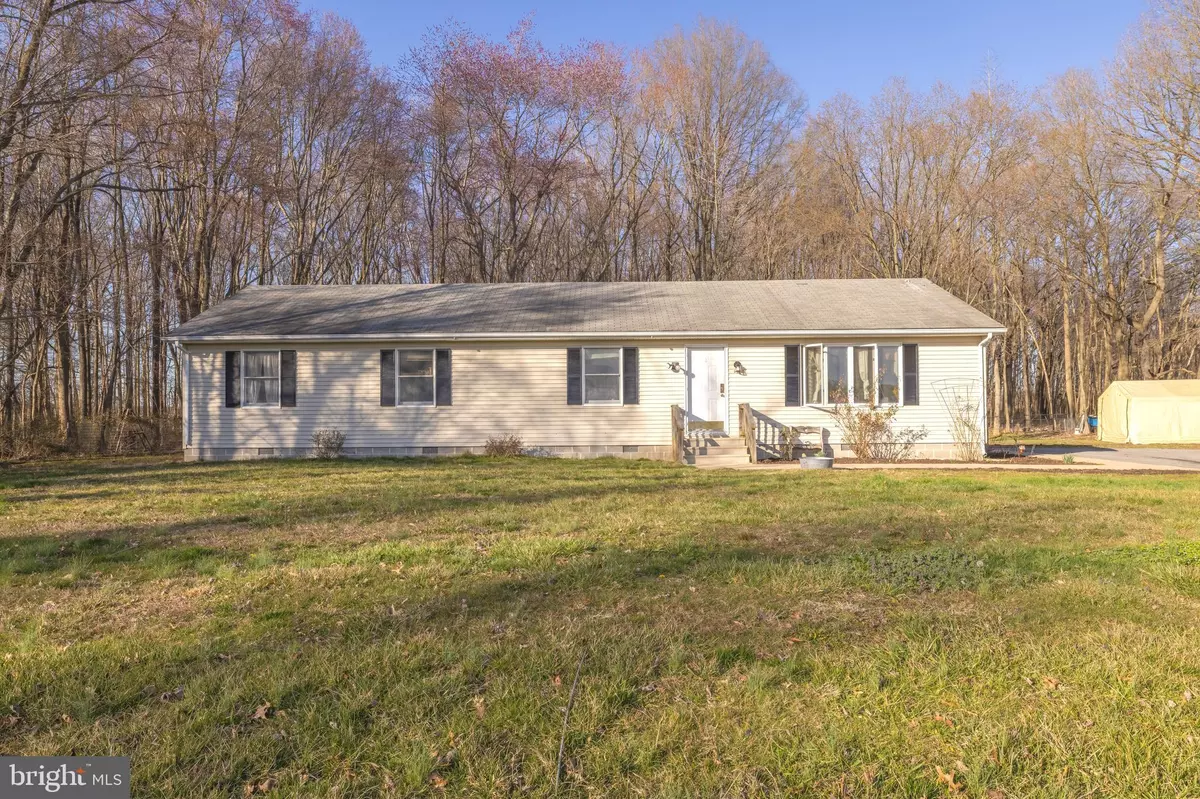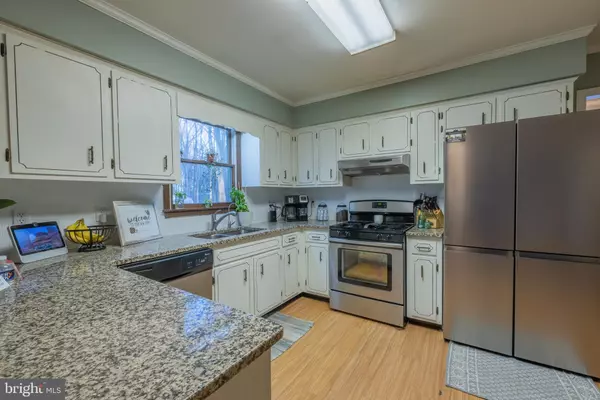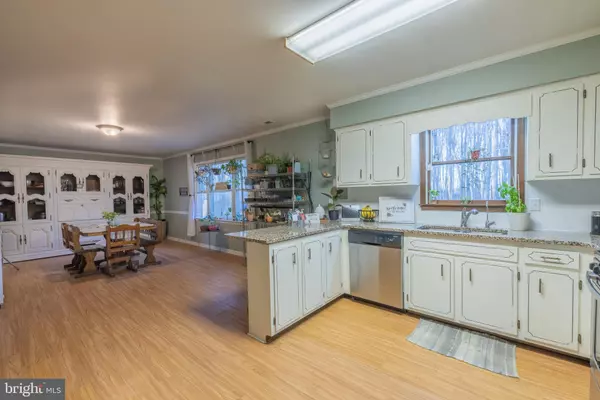$319,900
$319,900
For more information regarding the value of a property, please contact us for a free consultation.
4 Beds
2 Baths
1,792 SqFt
SOLD DATE : 04/10/2023
Key Details
Sold Price $319,900
Property Type Single Family Home
Sub Type Detached
Listing Status Sold
Purchase Type For Sale
Square Footage 1,792 sqft
Price per Sqft $178
Subdivision Barclay
MLS Listing ID MDQA2005698
Sold Date 04/10/23
Style Ranch/Rambler
Bedrooms 4
Full Baths 2
HOA Y/N N
Abv Grd Liv Area 1,792
Originating Board BRIGHT
Year Built 1992
Annual Tax Amount $1,723
Tax Year 2023
Lot Size 1.040 Acres
Acres 1.04
Property Description
You don't want to miss out on this 4 Bedroom - 2 Bathroom Ranch Style Home on 1 Acre with No Restrictions . When you enter this home you will immediately notice the large rooms including an updated kitchen complete with stainless steel appliances, tile backsplash, and granite countertops that flows naturally into the dining area. You will stay warm and cozy in the expansive family room with the pellet stove and soak in all of the natural light throughout. Relax and unwind in the large primary bedroom with en suite. Three more bedrooms plus an updated bathroom and a conveniently located laundry/utility room complete the home and provide plenty of space for all of your needs. Outside you will find a fenced in backyard, 2 sheds, a long paved driveway and the peaceful 1 acre lot that backs to the woods. All you have to do is move in and enjoy all that country living has to offer.
Location
State MD
County Queen Annes
Zoning NC-1T
Rooms
Other Rooms Primary Bedroom, Bedroom 2, Bedroom 3, Bedroom 4, Kitchen, Family Room, Laundry, Bathroom 2, Primary Bathroom
Main Level Bedrooms 4
Interior
Interior Features Carpet, Combination Kitchen/Dining, Family Room Off Kitchen, Kitchen - Country, Stove - Pellet, Bar, Upgraded Countertops
Hot Water Electric
Heating Wood Burn Stove
Cooling Wall Unit
Flooring Carpet, Laminated
Equipment Refrigerator, Stove, Dishwasher
Furnishings No
Fireplace N
Appliance Refrigerator, Stove, Dishwasher
Heat Source Wood
Laundry Main Floor, Hookup
Exterior
Garage Spaces 8.0
Fence Rear, Wire
Water Access N
Roof Type Shingle
Accessibility None
Road Frontage City/County
Total Parking Spaces 8
Garage N
Building
Lot Description Backs to Trees, Unrestricted
Story 1
Foundation Crawl Space
Sewer Private Septic Tank
Water Well
Architectural Style Ranch/Rambler
Level or Stories 1
Additional Building Above Grade, Below Grade
New Construction N
Schools
Elementary Schools Sudlersville
Middle Schools Sudlersville
High Schools Queen Anne'S County
School District Queen Anne'S County Public Schools
Others
Senior Community No
Tax ID 1801000985
Ownership Fee Simple
SqFt Source Assessor
Security Features Smoke Detector
Acceptable Financing USDA, VA, FHA, Conventional, Cash
Listing Terms USDA, VA, FHA, Conventional, Cash
Financing USDA,VA,FHA,Conventional,Cash
Special Listing Condition Standard
Read Less Info
Want to know what your home might be worth? Contact us for a FREE valuation!

Our team is ready to help you sell your home for the highest possible price ASAP

Bought with Christina Merrill • RE/MAX Executive
"My job is to find and attract mastery-based agents to the office, protect the culture, and make sure everyone is happy! "






