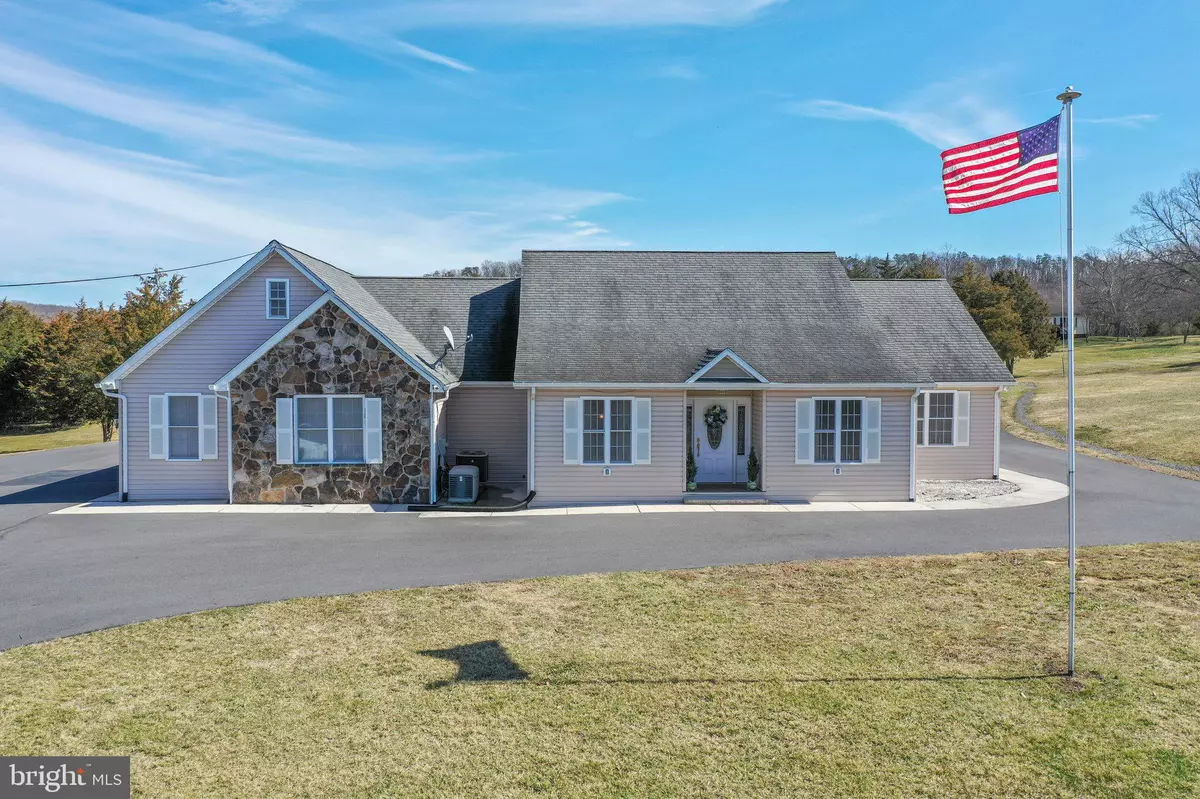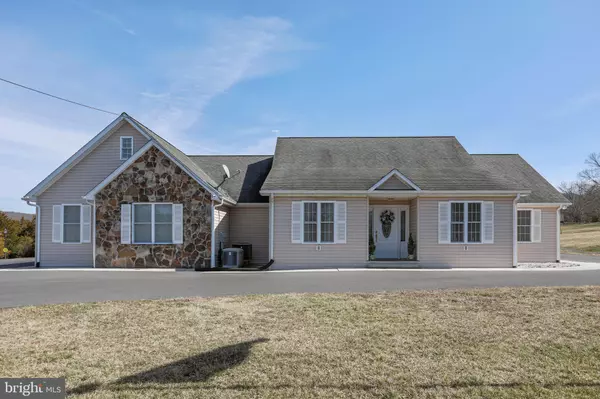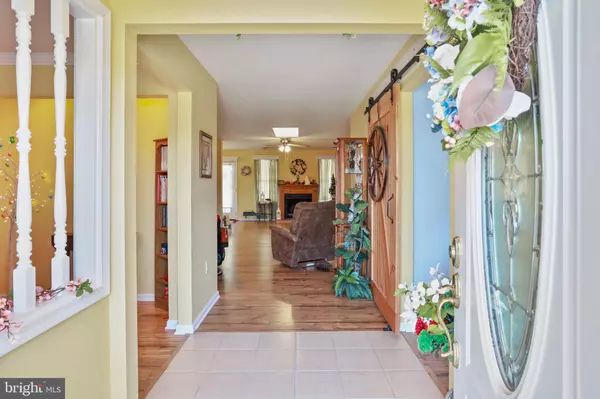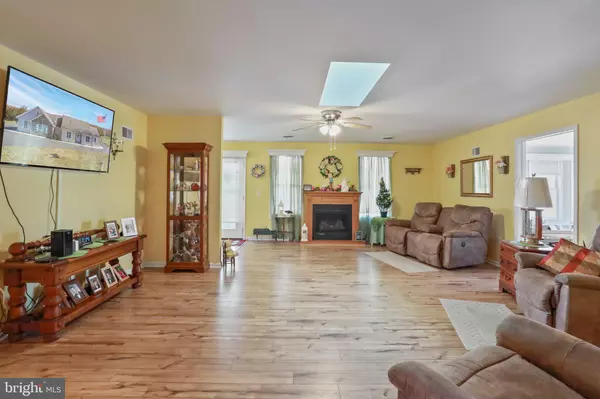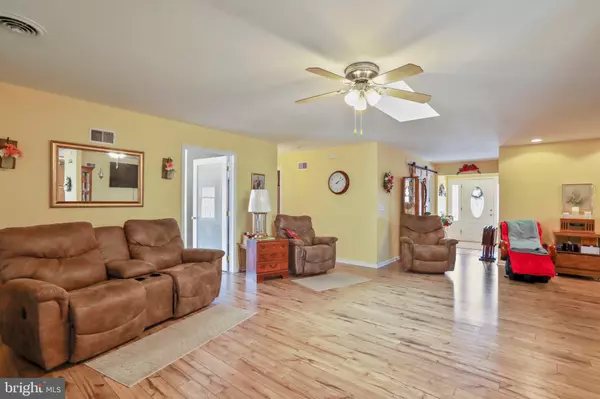$382,000
$350,000
9.1%For more information regarding the value of a property, please contact us for a free consultation.
5 Beds
2 Baths
2,974 SqFt
SOLD DATE : 05/19/2023
Key Details
Sold Price $382,000
Property Type Single Family Home
Sub Type Detached
Listing Status Sold
Purchase Type For Sale
Square Footage 2,974 sqft
Price per Sqft $128
Subdivision Green Fields
MLS Listing ID WVHS2003048
Sold Date 05/19/23
Style Ranch/Rambler
Bedrooms 5
Full Baths 2
HOA Fees $15/ann
HOA Y/N Y
Abv Grd Liv Area 2,974
Originating Board BRIGHT
Year Built 2007
Annual Tax Amount $1,252
Tax Year 2022
Lot Size 2.020 Acres
Acres 2.02
Property Description
Gorgeous! This house has so much to offer with 4 to 5 bedrooms, 2 full bathrooms, formal dining room, spacious living room, laundry room and all on one floor! The bonus space over the garage would be a great 5th bedroom, guest room, exercise room, you name it! The home has been lovingly maintained and sits in a quiet subdivision on just over 2 acres. The crawl space has been encapsulated to allow for proper ventilation and easy maintenance. There is a 2-car attached garage as well as a workshop/shed which also has a garage space/storage for the lawnmower and other yard tools. Call today for your showing!
Location
State WV
County Hampshire
Zoning 101
Rooms
Other Rooms Living Room, Dining Room, Primary Bedroom, Bedroom 2, Bedroom 3, Bedroom 4, Bedroom 5, Kitchen, Laundry
Main Level Bedrooms 4
Interior
Interior Features Dining Area, Crown Moldings, Primary Bath(s), Window Treatments, Floor Plan - Traditional
Hot Water Electric
Heating Heat Pump(s)
Cooling Central A/C
Fireplaces Number 2
Fireplaces Type Electric, Free Standing
Equipment Oven/Range - Electric, Microwave, Washer, Dryer
Furnishings Partially
Fireplace Y
Appliance Oven/Range - Electric, Microwave, Washer, Dryer
Heat Source Electric
Laundry Dryer In Unit, Main Floor, Washer In Unit
Exterior
Exterior Feature Deck(s)
Parking Features Garage Door Opener, Garage - Side Entry
Garage Spaces 12.0
Water Access N
Roof Type Shingle
Accessibility Level Entry - Main
Porch Deck(s)
Road Frontage Private
Attached Garage 2
Total Parking Spaces 12
Garage Y
Building
Story 2
Foundation Crawl Space, Block
Sewer On Site Septic
Water Public
Architectural Style Ranch/Rambler
Level or Stories 2
Additional Building Above Grade, Below Grade
Structure Type Dry Wall
New Construction N
Schools
High Schools Hampshire Senior
School District Hampshire County Schools
Others
Pets Allowed N
HOA Fee Include Road Maintenance
Senior Community No
Tax ID 10 17011300000000
Ownership Fee Simple
SqFt Source Assessor
Security Features Monitored,Security System,Smoke Detector
Acceptable Financing Cash, FHA, USDA, VA, Conventional
Listing Terms Cash, FHA, USDA, VA, Conventional
Financing Cash,FHA,USDA,VA,Conventional
Special Listing Condition Standard
Read Less Info
Want to know what your home might be worth? Contact us for a FREE valuation!

Our team is ready to help you sell your home for the highest possible price ASAP

Bought with Craig E See • Pioneer Ridge Realty
"My job is to find and attract mastery-based agents to the office, protect the culture, and make sure everyone is happy! "

