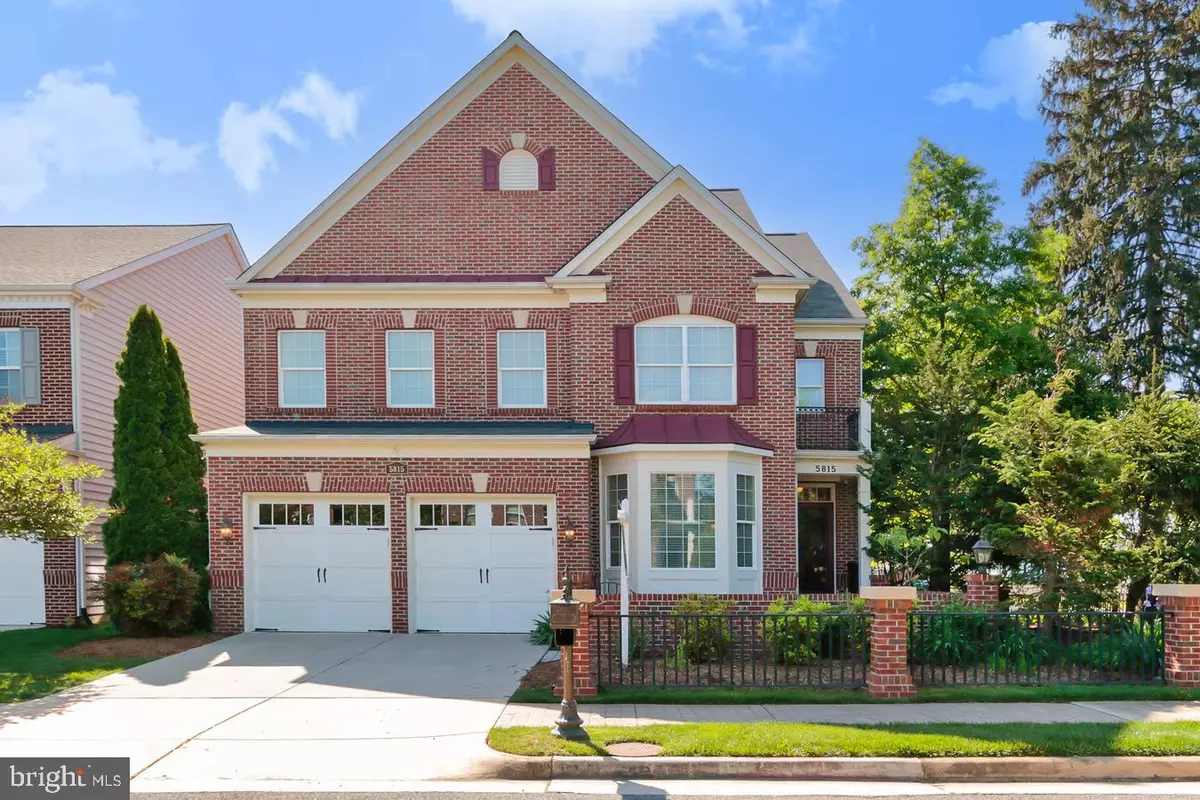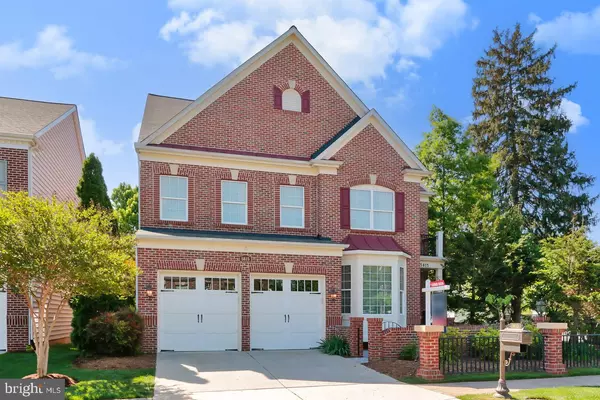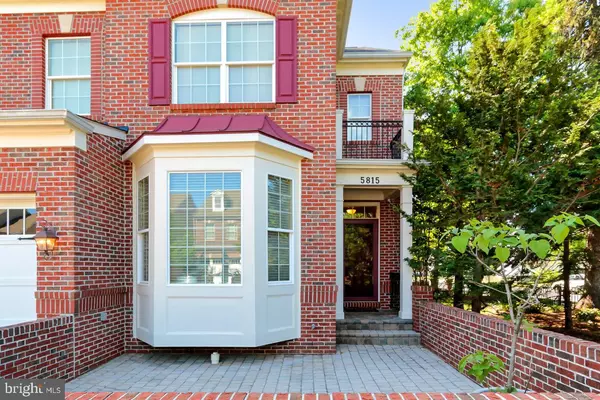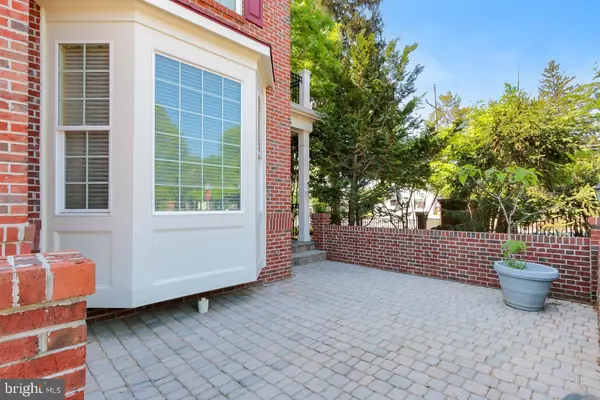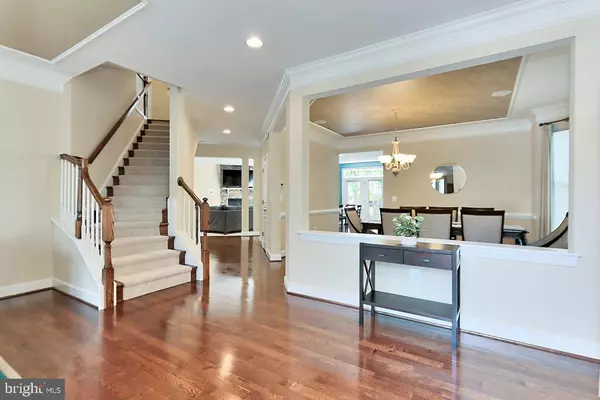$1,025,000
$1,025,000
For more information regarding the value of a property, please contact us for a free consultation.
6 Beds
6 Baths
5,618 SqFt
SOLD DATE : 07/26/2023
Key Details
Sold Price $1,025,000
Property Type Single Family Home
Sub Type Detached
Listing Status Sold
Purchase Type For Sale
Square Footage 5,618 sqft
Price per Sqft $182
Subdivision Courtyards At Falls Gate
MLS Listing ID VAFX2113156
Sold Date 07/26/23
Style Colonial
Bedrooms 6
Full Baths 5
Half Baths 1
HOA Fees $175/mo
HOA Y/N Y
Abv Grd Liv Area 4,218
Originating Board BRIGHT
Year Built 2008
Annual Tax Amount $11,235
Tax Year 2022
Lot Size 4,515 Sqft
Acres 0.1
Property Description
Enormous price adjustment!
Temp of until 6.29 or 6.30 due to seller's move.
Please note that large side yard allows for great play/pet space and is maintained by the HOA, so no maintenance for extra space! Private playground at cul-de-sac provides bonus area for children and gatherings.
Magnificent retreat in quiet enclave of estate homes on no-through street in stately Courtyards at Falls Gate. With close to 6,000 square feet of finished living space on four finished levels, this five/six bedroom, five and one-half home offers the most ideal layout for growing families and in-home entertaining. Bricked courtyard entry leads to inviting open foyer area, transitioning graciously to the formal living and dining spaces. Host large gatherings from the expansive gourmet kitchen, with seamless flow to the adjacent great room and private powder room. Enjoy al-fresco dinners or morning coffee from the seclusion of the peaceful rear deck, with stairway access to the well manicured rear and side lawn areas. The upper level reveals a sumptuous Primary Suite, boasting dual walk-in closets and owner's spa like luxury bath. Three additional upper bedrooms with two full baths and commodious closet spaces, provide more than ample room for family or overnight guests. Laundry center provides fabulous convenience to bedroom level, and offers additional storage and laundry tub. Full in-law, au-pair or office suite found on next upper level - complete with lounging area, full bath and large bedroom space. Multi-functional lower level provides additional space for entertaining or playtime. Bonus room functions as either 6th bedroom, work space or children's play space with service of full lower bath. Enjoy movie nights in the comfort of the enormous recreation room, and save your gym membership dollars with the use of a private, light filled additional room, ideal for exercise or even another bedroom with the use of an enormous walk-in closet. 2 car garage checks all the boxes for storage opportunities, with the overhead pulley operated Gladiator systems and wall units. Boasting a BRAND NEW ROOF, all new carpet and paint throughout, newer HVAC units (2), custom window treatments, and incomparable closet space in every room, there is nothing left to do but move in for summertime enjoyment! Fabulous location inside the beltway, with immediate proximity to Pentagon, DC, Shirlington, shops, eateries and schools.
Location
State VA
County Fairfax
Zoning 308
Rooms
Other Rooms Living Room, Dining Room, Primary Bedroom, Bedroom 2, Bedroom 3, Bedroom 4, Bedroom 5, Kitchen, Foyer, 2nd Stry Fam Rm, Exercise Room, Great Room, Laundry, Recreation Room, Bathroom 2, Bathroom 3, Bonus Room, Primary Bathroom, Full Bath, Half Bath
Basement Connecting Stairway, Full, Fully Finished, Windows, Daylight, Partial, Interior Access
Interior
Interior Features Crown Moldings, Kitchen - Eat-In, Kitchen - Island, Primary Bath(s), Upgraded Countertops, Window Treatments, Wood Floors, Ceiling Fan(s), Central Vacuum, Carpet, Chair Railings, Family Room Off Kitchen, Floor Plan - Traditional, Formal/Separate Dining Room, Intercom, Kitchen - Gourmet, Kitchen - Table Space, Pantry, Recessed Lighting, Sprinkler System, Tub Shower, WhirlPool/HotTub
Hot Water Natural Gas
Heating Forced Air, Zoned
Cooling Ceiling Fan(s), Central A/C, Zoned
Flooring Carpet, Ceramic Tile, Hardwood
Fireplaces Number 1
Fireplaces Type Gas/Propane, Mantel(s)
Equipment Microwave, Central Vacuum, Dryer, Washer, Cooktop, Dishwasher, Disposal, Humidifier, Intercom, Refrigerator, Icemaker, Oven - Wall
Furnishings No
Fireplace Y
Window Features Bay/Bow,Double Pane,Double Hung,Screens
Appliance Microwave, Central Vacuum, Dryer, Washer, Cooktop, Dishwasher, Disposal, Humidifier, Intercom, Refrigerator, Icemaker, Oven - Wall
Heat Source Natural Gas
Laundry Upper Floor
Exterior
Exterior Feature Deck(s)
Parking Features Garage Door Opener, Garage - Front Entry, Inside Access
Garage Spaces 2.0
Amenities Available Picnic Area, Tot Lots/Playground
Water Access N
Roof Type Asphalt
Accessibility None
Porch Deck(s)
Attached Garage 2
Total Parking Spaces 2
Garage Y
Building
Lot Description Corner, Cul-de-sac, Landscaping
Story 4
Foundation Slab
Sewer Public Sewer
Water Public
Architectural Style Colonial
Level or Stories 4
Additional Building Above Grade, Below Grade
Structure Type 9'+ Ceilings,Tray Ceilings
New Construction N
Schools
School District Fairfax County Public Schools
Others
HOA Fee Include Common Area Maintenance,Insurance,Lawn Maintenance,Lawn Care Rear,Management,Reserve Funds,Snow Removal,Trash
Senior Community No
Tax ID 0614 51 0019
Ownership Fee Simple
SqFt Source Assessor
Security Features Electric Alarm,Intercom
Horse Property N
Special Listing Condition Standard
Read Less Info
Want to know what your home might be worth? Contact us for a FREE valuation!

Our team is ready to help you sell your home for the highest possible price ASAP

Bought with Keith L Hartke • National Realty, LLC
"My job is to find and attract mastery-based agents to the office, protect the culture, and make sure everyone is happy! "

