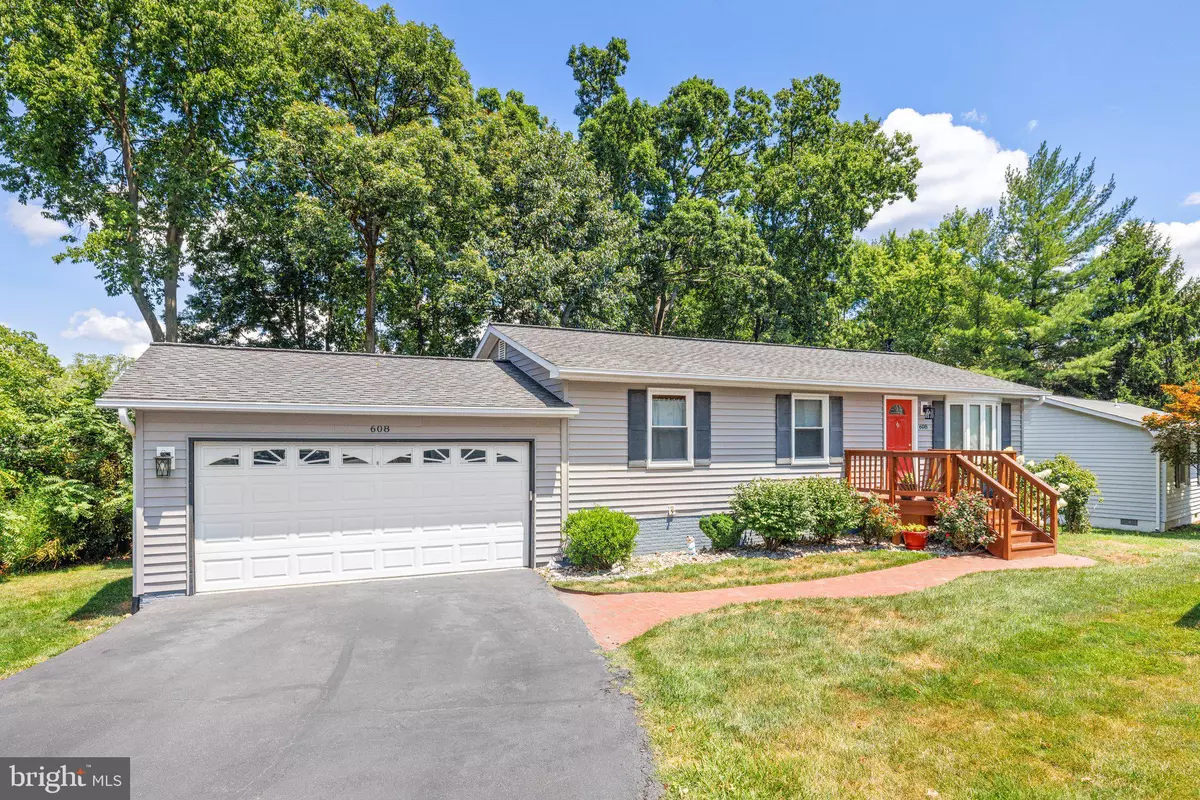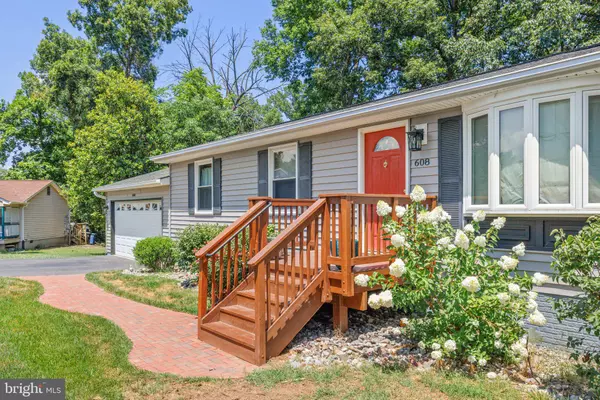$453,426
$450,000
0.8%For more information regarding the value of a property, please contact us for a free consultation.
3 Beds
2 Baths
960 SqFt
SOLD DATE : 09/12/2023
Key Details
Sold Price $453,426
Property Type Single Family Home
Sub Type Detached
Listing Status Sold
Purchase Type For Sale
Square Footage 960 sqft
Price per Sqft $472
Subdivision Silver Oaks
MLS Listing ID VALO2055206
Sold Date 09/12/23
Style Raised Ranch/Rambler
Bedrooms 3
Full Baths 1
Half Baths 1
HOA Fees $13/ann
HOA Y/N Y
Abv Grd Liv Area 960
Originating Board BRIGHT
Year Built 1984
Annual Tax Amount $4,433
Tax Year 2023
Lot Size 5,227 Sqft
Acres 0.12
Property Description
Move-in ready single family home in Silver Oaks! Three bedrooms and one and a half bathrooms. Gourmet kitchen with LG stainless steel appliances, dual-ovens, refrigerator with dual freezer and french doors, and granite countertops. Hardwood flooring. Custom built-ins throughout. Granite vanities in both bathrooms. Walk-out full basement with bathroom rough-in, and many flexible options. New hot water heater, (2023) newer siding (2021), deck added (2017), front hardscaping (2021), HVAC (2014), leaf-guard gutters, and invisible fence. Spacious 2 car attached garage. Exceptional value. Close proximity to major thoroughfares (US-15, VA-7, RT 267) and downtown Leesburg.
Location
State VA
County Loudoun
Zoning R6
Rooms
Other Rooms Living Room, Primary Bedroom, Bedroom 2, Bedroom 3, Kitchen, Basement, Other
Basement Outside Entrance, Full, Unfinished
Main Level Bedrooms 3
Interior
Interior Features Built-Ins, Entry Level Bedroom, Family Room Off Kitchen, Floor Plan - Traditional, Kitchen - Eat-In, Wood Floors
Hot Water Electric
Heating Heat Pump(s)
Cooling Central A/C, Heat Pump(s)
Fireplace N
Heat Source Electric
Exterior
Parking Features Garage Door Opener
Garage Spaces 2.0
Fence Invisible
Water Access N
Accessibility None
Attached Garage 2
Total Parking Spaces 2
Garage Y
Building
Lot Description Backs to Trees, Vegetation Planting
Story 2
Foundation Slab
Sewer Public Sewer
Water Public
Architectural Style Raised Ranch/Rambler
Level or Stories 2
Additional Building Above Grade
New Construction N
Schools
Elementary Schools Frederick Douglass
Middle Schools J.Lumpton Simpson
High Schools Loudoun County
School District Loudoun County Public Schools
Others
Senior Community No
Tax ID 189350641000
Ownership Fee Simple
SqFt Source Estimated
Special Listing Condition Standard
Read Less Info
Want to know what your home might be worth? Contact us for a FREE valuation!

Our team is ready to help you sell your home for the highest possible price ASAP

Bought with Sharon E Jarrott • Central Properties, LLC,
"My job is to find and attract mastery-based agents to the office, protect the culture, and make sure everyone is happy! "






