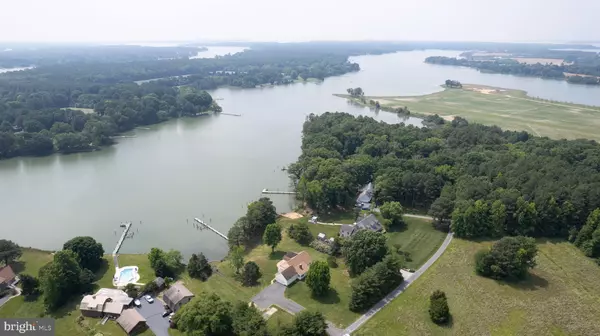$880,000
$990,000
11.1%For more information regarding the value of a property, please contact us for a free consultation.
3 Beds
3 Baths
2,731 SqFt
SOLD DATE : 09/05/2023
Key Details
Sold Price $880,000
Property Type Single Family Home
Sub Type Detached
Listing Status Sold
Purchase Type For Sale
Square Footage 2,731 sqft
Price per Sqft $322
Subdivision Mallard Point
MLS Listing ID MDTA2005476
Sold Date 09/05/23
Style Cape Cod
Bedrooms 3
Full Baths 2
Half Baths 1
HOA Fees $33/ann
HOA Y/N Y
Abv Grd Liv Area 2,731
Originating Board BRIGHT
Year Built 2000
Annual Tax Amount $5,006
Tax Year 2022
Lot Size 1.550 Acres
Acres 1.55
Property Description
This waterfront (priced under 2022 appraisal) home in Talbot County, MD, is nestled on a 1.55-acre lot, with 2730 square feet of interior living space, consisting of 3 bedrooms, 2.5 baths, a sunroom, a bonus room, and an office. This lovely home offers a quiet relaxing atmosphere overlooking Harris Creek, with approximately 200 feet of water frontage. The dock has water, electricity, and a boat lift (which needs some repairs). Now we'll get into more detail about the interior; notice the lovely oak flooring inside, freshly painted, and the sunroom on the first floor. The main level offers the primary bedroom suite and bath, which make it convenient for all ages. You also have a guest bedroom on the main level, a second full bath across the hall, and an office/den. You have first-floor living if you prefer. The second level offers a huge bonus room for hobbies, a TV room, an office, whatever works for you. The protected waterfront will handle power or sailboats with water depth between four and five feet at mean low water. Docking on each side and at the end of the pier (size of boats depends on the number of boats that can dock there. Enjoy crabbing, fishing, or sunbathing right from your dock. An oversized attached two-car garage with a gravel driveway with a turnaround offers your guests much parking space.
You are just minutes from St. Michaels, MD, or Tilghman Island, MD, with excellent restaurants and shopping. With the county planning and zoning approval, it may be possible to enlarge the home if desired. This property is a one-owner property that had it built. As having sold numerous homes in the area and knowing the owner, I can attest this is a lovely community with wonderful neighbors who are helpful but never intrusive. Talbot County is a beautiful area with many activities; our population is 37,626 as of the 2021 Census. The county offers all ages and all walks of life a style of living that works for you, from young professionals, retirees, second homes, prime residences, investors, etc. We are approximately 1 hour to Annapolis, 1.5 hours to Baltimore, MD, 2 hours from DC, and 2.15 from Philadelphia PA, depending on traffic.
Location
State MD
County Talbot
Zoning RESIDENTIAL
Rooms
Other Rooms Living Room, Kitchen, Bedroom 1, Sun/Florida Room, Laundry, Bonus Room
Main Level Bedrooms 2
Interior
Interior Features Breakfast Area, Carpet, Combination Kitchen/Dining, Entry Level Bedroom, Floor Plan - Traditional, Kitchen - Eat-In, Kitchen - Table Space, Primary Bath(s), Stall Shower, Tub Shower, Wood Floors
Hot Water Electric
Heating Other, Central
Cooling Central A/C, Wall Unit
Flooring Hardwood, Other, Ceramic Tile
Fireplaces Number 1
Equipment Dishwasher, Dryer, Exhaust Fan, Instant Hot Water, Oven/Range - Gas, Refrigerator, Washer, Water Heater
Furnishings No
Fireplace Y
Window Features Double Pane,Insulated
Appliance Dishwasher, Dryer, Exhaust Fan, Instant Hot Water, Oven/Range - Gas, Refrigerator, Washer, Water Heater
Heat Source Propane - Leased, Wood
Laundry Main Floor
Exterior
Exterior Feature Porch(es), Wrap Around
Parking Features Additional Storage Area, Garage - Side Entry, Garage Door Opener, Inside Access, Other
Garage Spaces 9.0
Utilities Available Cable TV, Phone, Phone Available, Cable TV Available, Propane, Other
Amenities Available None
Waterfront Description Private Dock Site,Rip-Rap
Water Access Y
Water Access Desc Boat - Powered,Canoe/Kayak,Fishing Allowed,Personal Watercraft (PWC),Private Access,Sail,Seaplane Permitted,Swimming Allowed,Waterski/Wakeboard
View River, Water
Roof Type Asphalt
Street Surface Black Top
Accessibility None
Porch Porch(es), Wrap Around
Attached Garage 2
Total Parking Spaces 9
Garage Y
Building
Lot Description Cleared, Front Yard, Level, No Thru Street, Private, Rear Yard, Rip-Rapped, SideYard(s), Year Round Access
Story 1.5
Foundation Crawl Space
Sewer On Site Septic
Water Well
Architectural Style Cape Cod
Level or Stories 1.5
Additional Building Above Grade, Below Grade
Structure Type Dry Wall
New Construction N
Schools
Elementary Schools Call School Board
Middle Schools Call School Board
High Schools Call School Board
School District Talbot County Public Schools
Others
Pets Allowed Y
HOA Fee Include Other
Senior Community No
Tax ID 2105175887
Ownership Fee Simple
SqFt Source Assessor
Security Features Smoke Detector
Acceptable Financing Conventional, Cash, FHA, Negotiable, VA, Other
Horse Property N
Listing Terms Conventional, Cash, FHA, Negotiable, VA, Other
Financing Conventional,Cash,FHA,Negotiable,VA,Other
Special Listing Condition Standard
Pets Allowed Dogs OK, Cats OK
Read Less Info
Want to know what your home might be worth? Contact us for a FREE valuation!

Our team is ready to help you sell your home for the highest possible price ASAP

Bought with Glory Bee B Costa • Keller Williams Select Realtors
"My job is to find and attract mastery-based agents to the office, protect the culture, and make sure everyone is happy! "






