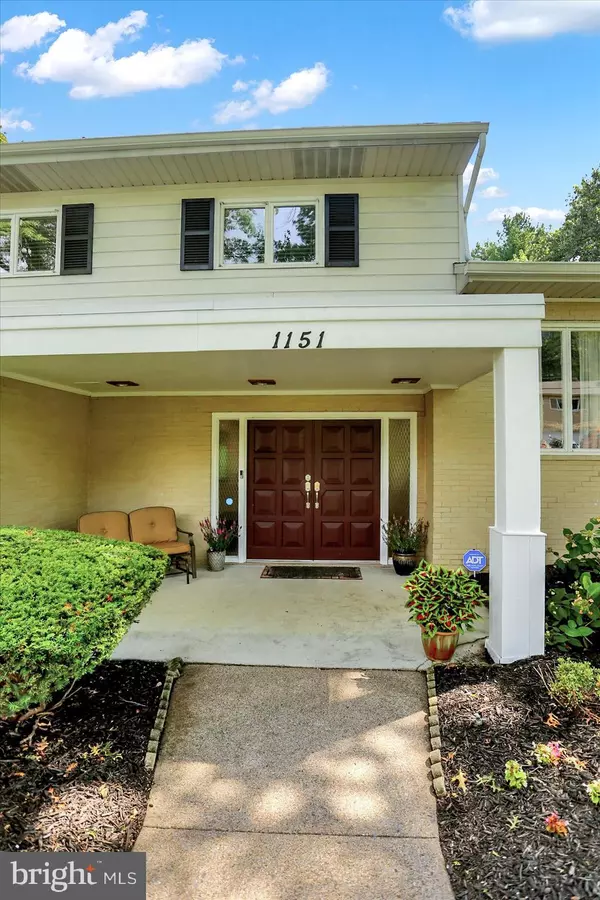$466,450
$472,900
1.4%For more information regarding the value of a property, please contact us for a free consultation.
5 Beds
4 Baths
3,698 SqFt
SOLD DATE : 09/27/2023
Key Details
Sold Price $466,450
Property Type Single Family Home
Sub Type Detached
Listing Status Sold
Purchase Type For Sale
Square Footage 3,698 sqft
Price per Sqft $126
Subdivision None Available
MLS Listing ID PADA2025126
Sold Date 09/27/23
Style Split Level
Bedrooms 5
Full Baths 3
Half Baths 1
HOA Y/N N
Abv Grd Liv Area 2,998
Originating Board BRIGHT
Year Built 1962
Annual Tax Amount $4,539
Tax Year 2022
Lot Size 0.380 Acres
Acres 0.38
Property Description
PRICE ADJUSTED $25,000!! Beautiful COMPLETELY RENOVATED home with many desirable upgrades throughout. This home features 7 total bedrooms including lower level and 3.5 baths. Spacious foyer welcomes you in. Family room highlights propane fireplace and built in shelving. Inlaw suite with full bath. Access to rear covered patio. Lot size .38 acres. New memories await! Main level highlighting open floor plan and gleaming hardwood floors. Living room with abundance of natural light. Living room opens to radiant dining room. Neutral decor throughout. Custom NEW gourmet kitchen with granite, backsplash, abundance of cabinetry, stainless steel appliances, center island and wine / coffee bar. So much to love! A must see! Stylish curved staircase leads you to lovely second floor bedrooms. Oversized master suite highlights double door entry, hardwood floors, custom walk in closet, custom secondary closet, and access to private oversized sun deck. Master spa bath NEWLY UPDATED with stunning walk in shower with rain head, garden tub, and double bowl vanity with granite. When only the best will do! Dreamy bedrooms 4 and 5. Ideal full hall bathroom. No detail overlooked. Well designed FULLY FINISHED WALK OUT LOWER LEVEL featuring newer carpet, game room, laundry area, relaxing bedroom 6 / office and bedroom 7 / workout room. Do not wait to fall in love with this delightful home. Attached side entry 2 car garage. HVAC system NEW 2022. Roof NEW 2018. Quality home impeccably maintained. Scenic lot with serene mature landscaping. Visit your dream home today!
Please see Seller's Property Disclosure for list of renovations and updates. Home being sold AS-IS
Location
State PA
County Dauphin
Area Susquehanna Twp (14062)
Zoning RESIDENTIAL
Rooms
Other Rooms Living Room, Dining Room, Primary Bedroom, Bedroom 2, Bedroom 3, Bedroom 4, Bedroom 5, Kitchen, Game Room, Family Room, Basement, Foyer, Exercise Room, Laundry, Office, Primary Bathroom, Full Bath, Half Bath
Basement Fully Finished, Walkout Level, Windows, Improved
Interior
Interior Features Built-Ins, Curved Staircase, Additional Stairway
Hot Water Electric
Heating Forced Air
Cooling Central A/C
Fireplaces Number 1
Fireplaces Type Gas/Propane
Fireplace Y
Heat Source Oil
Exterior
Exterior Feature Deck(s), Patio(s)
Garage Garage - Side Entry, Additional Storage Area, Inside Access
Garage Spaces 2.0
Waterfront N
Water Access N
Accessibility None
Porch Deck(s), Patio(s)
Attached Garage 2
Total Parking Spaces 2
Garage Y
Building
Lot Description Corner
Story 3
Foundation Block
Sewer Public Sewer
Water Public, Well
Architectural Style Split Level
Level or Stories 3
Additional Building Above Grade, Below Grade
New Construction N
Schools
High Schools Susquehanna Township
School District Susquehanna Township
Others
Senior Community No
Tax ID 62-048-018-000-0000
Ownership Fee Simple
SqFt Source Assessor
Security Features Smoke Detector
Special Listing Condition Standard
Read Less Info
Want to know what your home might be worth? Contact us for a FREE valuation!

Our team is ready to help you sell your home for the highest possible price ASAP

Bought with Gianni Cavero-Aponte • Joy Daniels Real Estate Group, Ltd

"My job is to find and attract mastery-based agents to the office, protect the culture, and make sure everyone is happy! "






