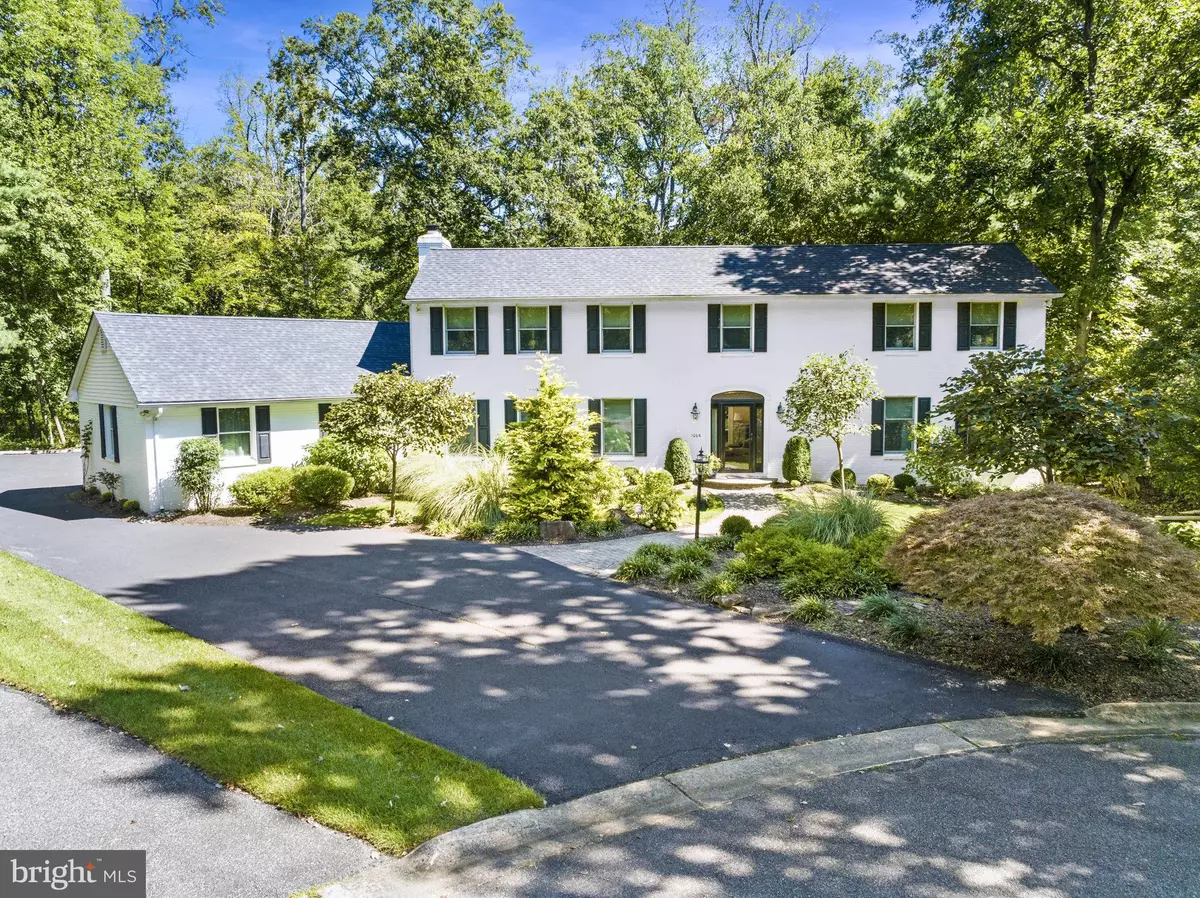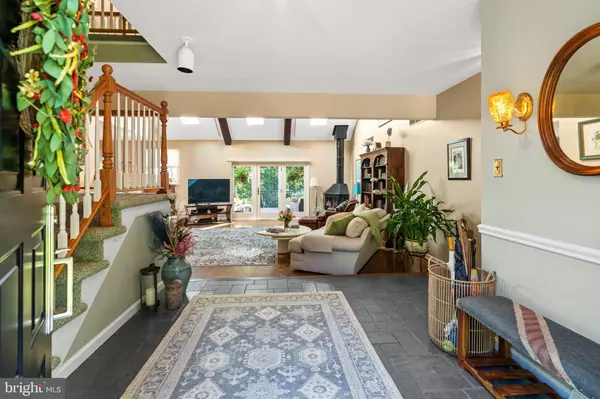$830,000
$780,000
6.4%For more information regarding the value of a property, please contact us for a free consultation.
4 Beds
4 Baths
3,625 SqFt
SOLD DATE : 01/05/2024
Key Details
Sold Price $830,000
Property Type Single Family Home
Sub Type Detached
Listing Status Sold
Purchase Type For Sale
Square Footage 3,625 sqft
Price per Sqft $228
Subdivision Barley Mill
MLS Listing ID DENC2048992
Sold Date 01/05/24
Style Colonial
Bedrooms 4
Full Baths 3
Half Baths 1
HOA Fees $66/ann
HOA Y/N Y
Abv Grd Liv Area 3,625
Originating Board BRIGHT
Year Built 1976
Annual Tax Amount $7,850
Tax Year 2022
Lot Size 0.380 Acres
Acres 0.38
Lot Dimensions 48.30 x 144.10
Property Description
Welcome Home to this fabulous home on a cul de sac in desirable Barley Mill Courts in the Heart of Greenville. Enter the grand foyer with slate flooring leading into the 2 story great room with a garden view and access to the deck. The skylights and French Door illuminate the original parquet floors and the woodstove will warm you up on cold winter nights. The dining room has corner cabinets and opens to the living room – great for entertaining. The adjacent sunroom is a cheerful spot with a propane fireplace, a Sanyo a/c split , Anderson windows and gorgeous views of the woods. The eat-in kitchen has wine cooler, Sub-Zero refrigerator, cherry cabinets, double ovens, a warming panel, new windows and granite countertops. Work from home in the cozy office with a brick, corner open fireplace, radiant heated floors and access to the patio and perennial garden. The first floor, primary bedroom was lovingly renovated in 2021. The dramatic arched window allows views of the stars and French Doors open to the expansive deck. The ensuite bath was designed to perfection with radiant, heated flooring, a freestanding soak tub and a stunning tile shower. Upstairs there are 3 sizeable bedrooms- one with an ensuite bath and there is another full bath for guests. The powder room downstairs is also updated. All the windows upstairs were replaced in 2022. This home is equipped with a full-house Generac, propane fueled generator, 2 sump pumps with a French drain system and a whole house water filter. This home has been lovingly maintained with a NEW Roof 2021, new windows and new skylights. You MUST SEE this lovely home and make it yours! Close to Wegman's, restaurants and shopping. OFFERS DUE BY NOON ON WED 9.27.23
Location
State DE
County New Castle
Area Hockssn/Greenvl/Centrvl (30902)
Zoning NCPUD
Rooms
Other Rooms Living Room, Dining Room, Bedroom 2, Bedroom 3, Bedroom 4, Kitchen, Bedroom 1, Sun/Florida Room, Office, Primary Bathroom
Basement Sump Pump, Water Proofing System, Full
Main Level Bedrooms 1
Interior
Interior Features Breakfast Area, Ceiling Fan(s), Entry Level Bedroom, Exposed Beams, Formal/Separate Dining Room, Kitchen - Island, Pantry, Primary Bath(s), Skylight(s), Soaking Tub, Stall Shower, Stove - Wood, Window Treatments, Wood Floors
Hot Water Electric
Heating Forced Air, Space Heater, Wall Unit
Cooling Central A/C
Flooring Hardwood, Heated, Partially Carpeted, Slate
Fireplaces Number 2
Fireplaces Type Corner, Brick, Double Sided, Gas/Propane, Wood
Equipment Dishwasher, Disposal, Dryer - Electric, Microwave, Oven - Wall, Refrigerator, Washer, Water Heater
Fireplace Y
Window Features Double Hung,Replacement,Skylights
Appliance Dishwasher, Disposal, Dryer - Electric, Microwave, Oven - Wall, Refrigerator, Washer, Water Heater
Heat Source Oil
Laundry Main Floor
Exterior
Exterior Feature Deck(s)
Parking Features Garage - Rear Entry, Additional Storage Area, Garage Door Opener, Inside Access
Garage Spaces 2.0
Fence Wood
Water Access N
View Garden/Lawn, Trees/Woods
Roof Type Architectural Shingle
Accessibility None
Porch Deck(s)
Attached Garage 2
Total Parking Spaces 2
Garage Y
Building
Lot Description Backs to Trees, Cul-de-sac, Front Yard, Landscaping, Partly Wooded, Rear Yard
Story 1.5
Foundation Block
Sewer Public Sewer
Water Public
Architectural Style Colonial
Level or Stories 1.5
Additional Building Above Grade, Below Grade
Structure Type Dry Wall,Brick,Beamed Ceilings,2 Story Ceilings
New Construction N
Schools
School District Red Clay Consolidated
Others
HOA Fee Include Common Area Maintenance,Snow Removal
Senior Community No
Tax ID 07-029.20-063
Ownership Fee Simple
SqFt Source Assessor
Acceptable Financing Cash, Conventional, FHA, VA
Listing Terms Cash, Conventional, FHA, VA
Financing Cash,Conventional,FHA,VA
Special Listing Condition Standard
Read Less Info
Want to know what your home might be worth? Contact us for a FREE valuation!

Our team is ready to help you sell your home for the highest possible price ASAP

Bought with Christopher S Patterson • Patterson-Schwartz - Greenville
"My job is to find and attract mastery-based agents to the office, protect the culture, and make sure everyone is happy! "






