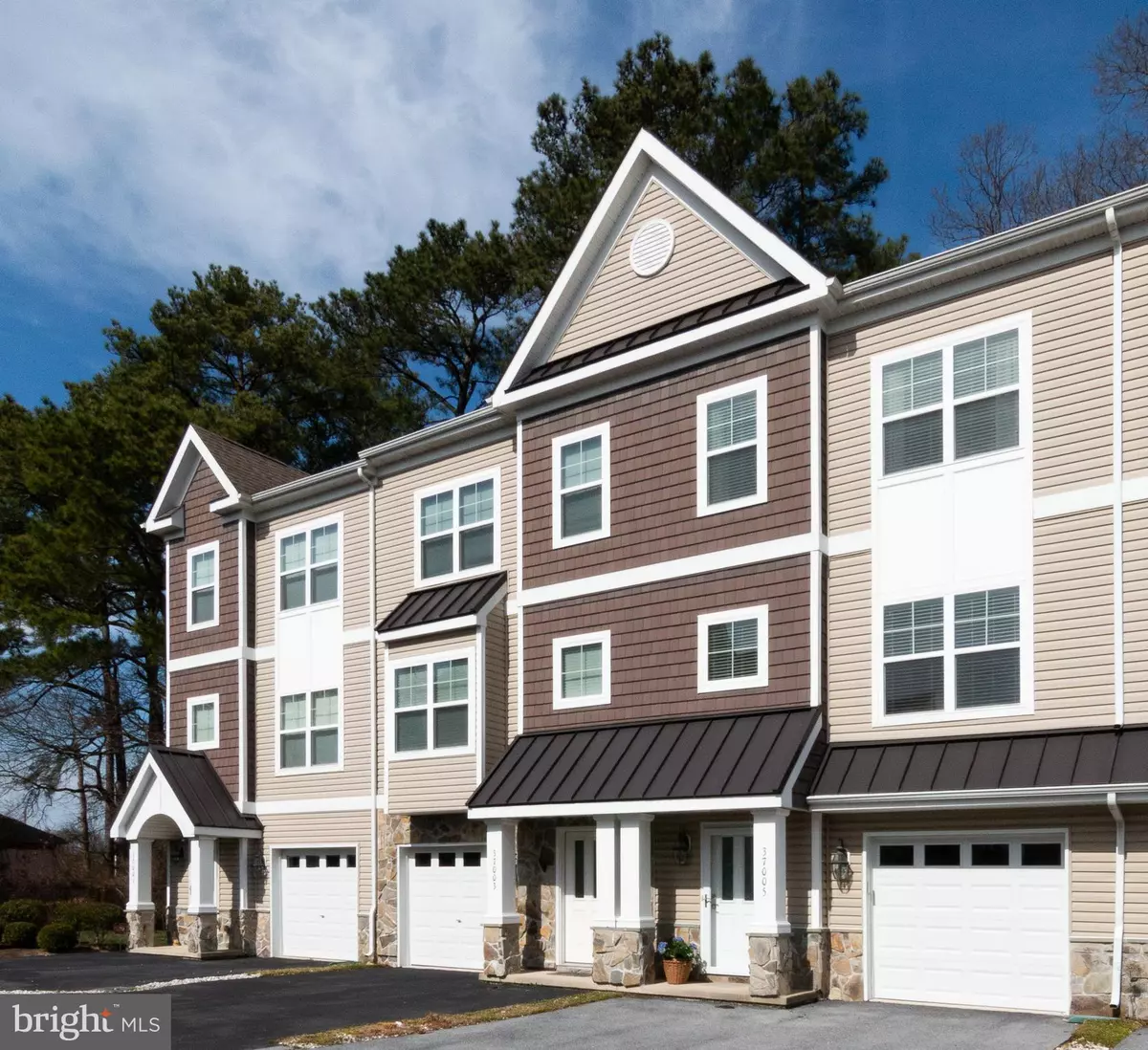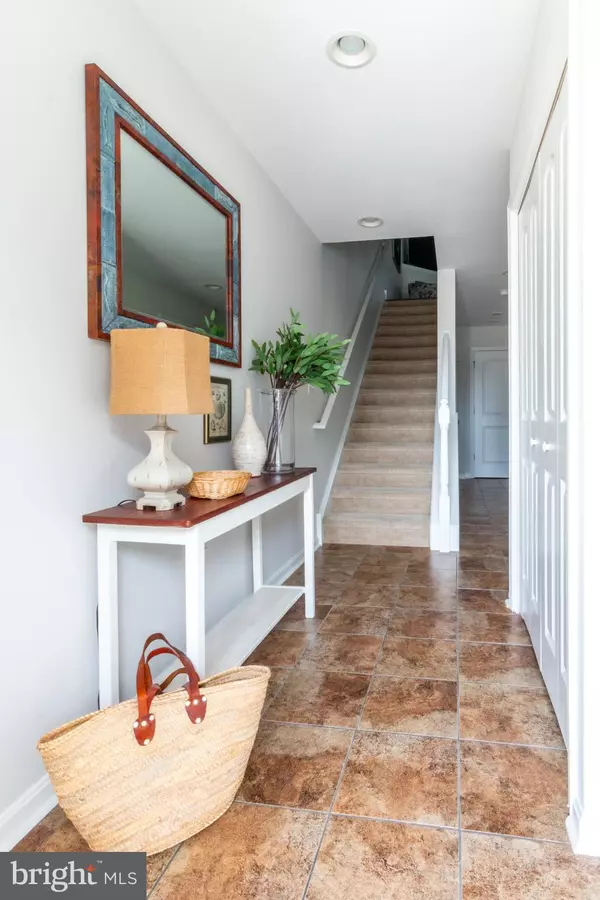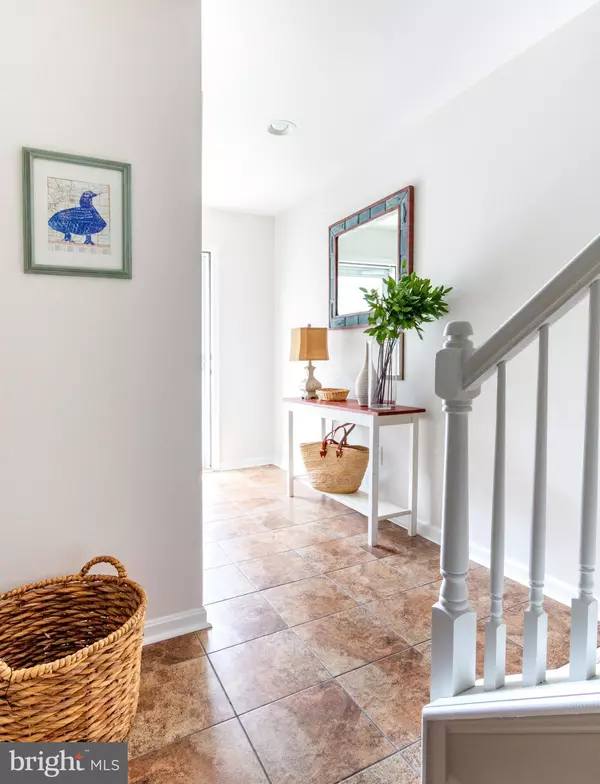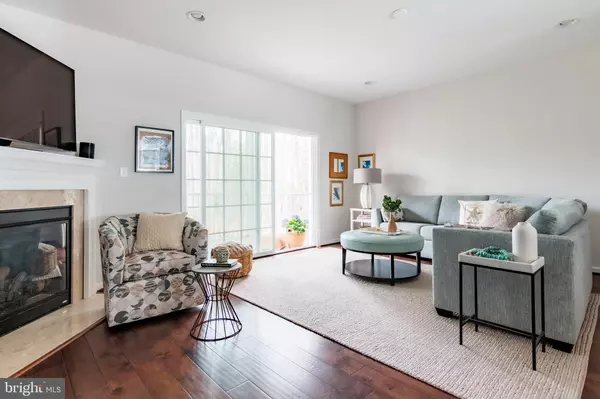$658,500
$647,500
1.7%For more information regarding the value of a property, please contact us for a free consultation.
3 Beds
4 Baths
1,980 SqFt
SOLD DATE : 04/30/2024
Key Details
Sold Price $658,500
Property Type Townhouse
Sub Type Interior Row/Townhouse
Listing Status Sold
Purchase Type For Sale
Square Footage 1,980 sqft
Price per Sqft $332
Subdivision Rehoboth Crossing
MLS Listing ID DESU2056936
Sold Date 04/30/24
Style Coastal,Carriage House
Bedrooms 3
Full Baths 3
Half Baths 1
HOA Fees $244/qua
HOA Y/N Y
Abv Grd Liv Area 1,980
Originating Board BRIGHT
Year Built 2014
Annual Tax Amount $1,465
Tax Year 2023
Lot Dimensions 0.00 x 0.00
Property Description
Rare opportunity in Rehoboth Crossing, east of Coastal Highway! Spacious, three-story townhome backing to mature woodlands with direct gated access to the Junction Breakwater Bike Trail. Enjoy this peaceful community just one mile to the beach with access to Rehoboth Avenue shops and restaurants without traveling on Route 1. This three-bedroom, 3.5 bath home has been freshly painted with new carpeting on the staircases and bedrooms. The ground floor bedroom suite with bath opens to a private backyard patio, a private oasis for your weekend guest. Main floor living area features a large eat-in kitchen with southwest facing double window, and light filled powder room. The dining room opens to a spacious living area featuring a gas fireplace and extra wide glass slider with access to the screened back porch, facing mature woodlands. Two Primary Suites, each with ample storage and ensuite baths complete the third floor. The front bedroom with three windows is filled with southwestern sun and rear primary has access to a private tree level rear deck. This home is equipped with gas cooking, one car front load garage, key fobs for access to pool and bike trail, and is sold mostly furnished. Currently rented for five weeks this season (until August 10th) with generated income of $10,800!
Location
State DE
County Sussex
Area Lewes Rehoboth Hundred (31009)
Zoning RESIDENTIAL - RC
Direction Southwest
Rooms
Other Rooms Living Room, Dining Room, Kitchen, Foyer, Breakfast Room, Laundry, Utility Room, Screened Porch
Main Level Bedrooms 1
Interior
Hot Water Electric
Heating Forced Air
Cooling Central A/C
Fireplaces Number 1
Fireplace Y
Heat Source Electric
Exterior
Parking Features Additional Storage Area, Garage - Front Entry, Inside Access
Garage Spaces 7.0
Water Access N
Roof Type Asphalt,Shingle
Accessibility None
Attached Garage 1
Total Parking Spaces 7
Garage Y
Building
Lot Description Backs to Trees, Trees/Wooded
Story 3
Foundation Slab
Sewer Public Sewer
Water Public
Architectural Style Coastal, Carriage House
Level or Stories 3
Additional Building Above Grade
New Construction N
Schools
School District Cape Henlopen
Others
Senior Community No
Tax ID 334-13.00-350.00-62
Ownership Fee Simple
SqFt Source Estimated
Special Listing Condition Standard
Read Less Info
Want to know what your home might be worth? Contact us for a FREE valuation!

Our team is ready to help you sell your home for the highest possible price ASAP

Bought with Joshua Hutchinson • Long & Foster Real Estate, Inc.
"My job is to find and attract mastery-based agents to the office, protect the culture, and make sure everyone is happy! "






